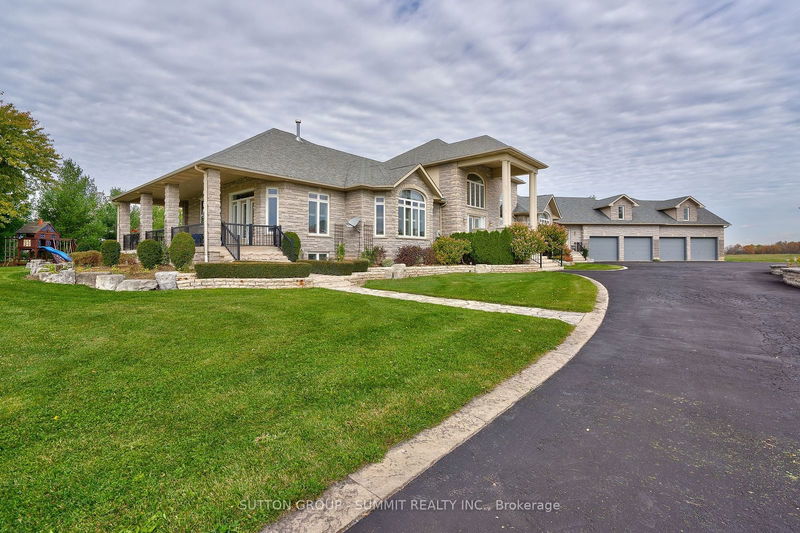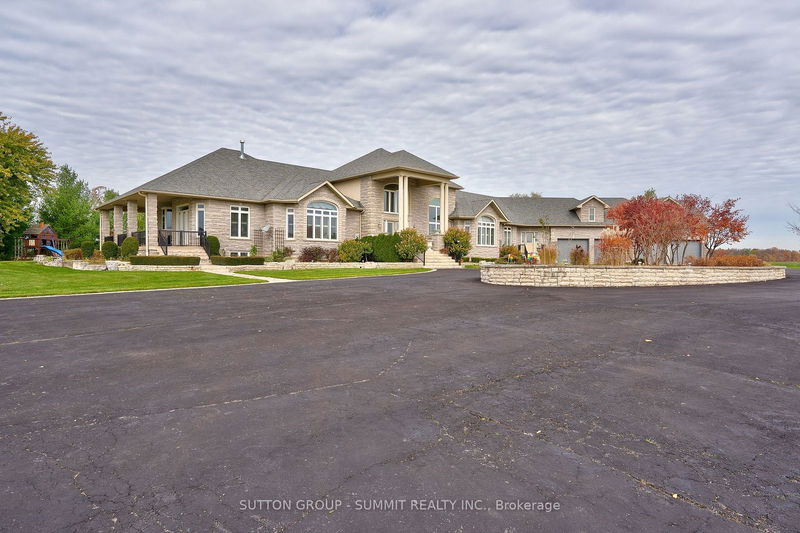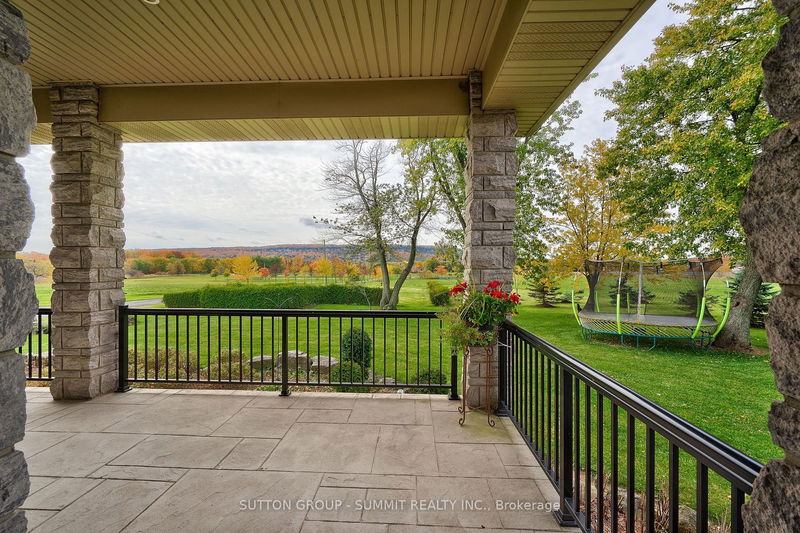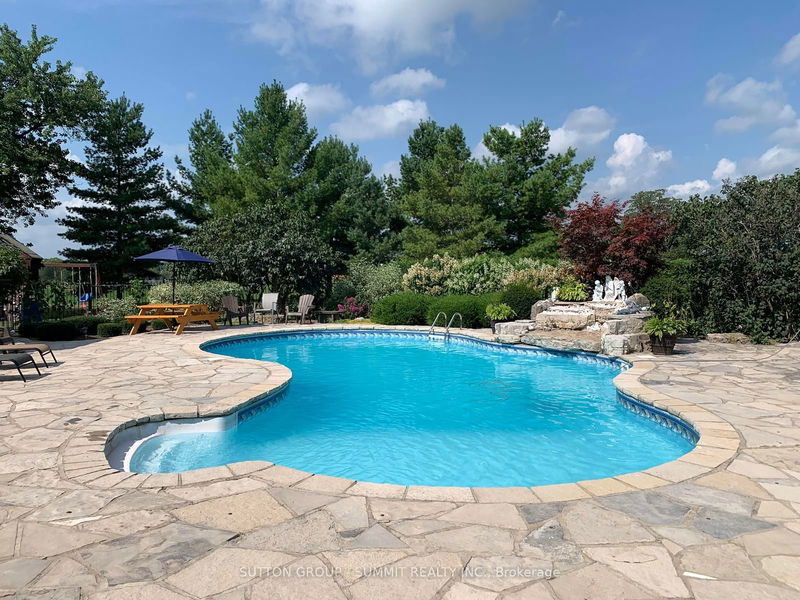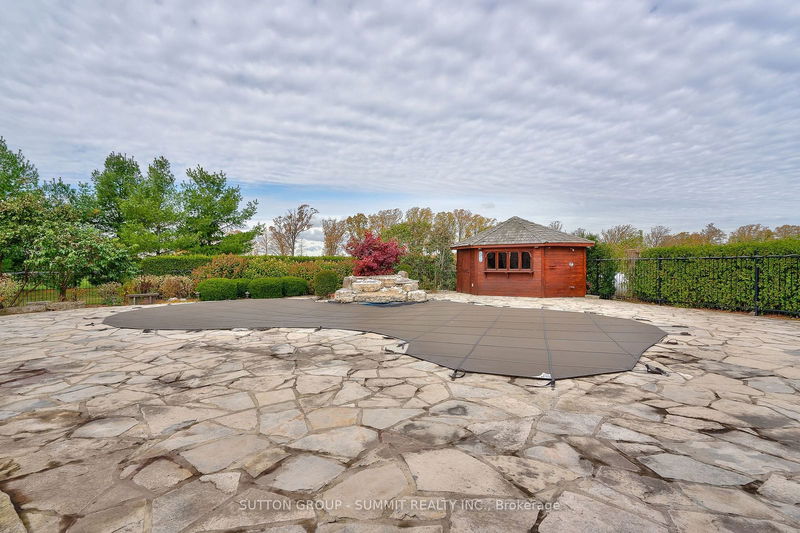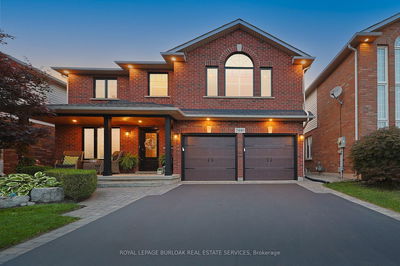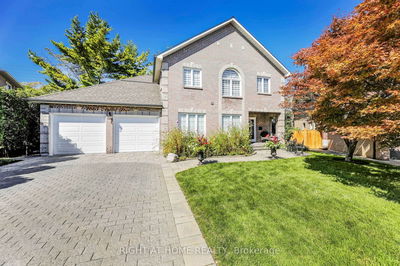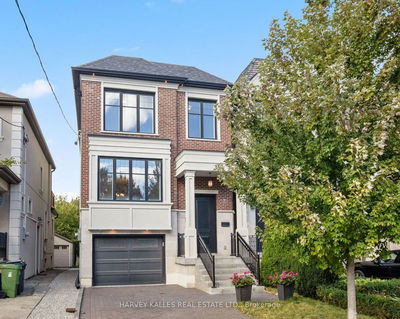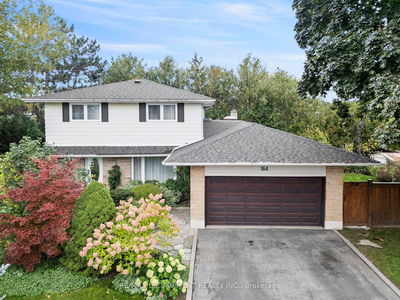5431 APPLEBY
Rural Burlington | Burlington
$12,999,999.00
Listed 3 months ago
- 4 bed
- 6 bath
- 5000+ sqft
- 24.0 parking
- Detached
Instant Estimate
$6,461,605
-$6,538,395 compared to list price
Upper range
$7,644,553
Mid range
$6,461,605
Lower range
$5,278,656
Property history
- Now
- Listed on Jul 16, 2024
Listed for $12,999,999.00
86 days on market
Sold for
Listed for $1.00 • on market
Sold for
Listed for $1.00 • on market
Location & area
Schools nearby
Home Details
- Description
- Welcome to your own personal resort style living! Beautiful and meticulously maintained custom built home with 9000 sq ft of living space includes 2 kitchens, 5 Bedrooms and 6 bathrooms. High quality finishes throughout. Large 4 car garage with epoxy flooring. The property offers spectacular and breathtaking views from every angle of the home. The house is surrounded by exquisite landscaping and a salt water pool. It is equipped with 2 hot water tanks, 2 air conditioners and 2 furnaces. A 40x60 work shed is perfect for storage and machinery. The private gate is grand and luxurious. There are many mature fruits trees including apples, pears, plums and grapes. Adjacent to the Burlington Airport. Direct access to Bell School Line and Appleby Line. 88 Acres of flat clear land. Land banking opportunity. Easy access to 407/401/QEW. 5 min drive to the city and shopping.
- Additional media
- -
- Property taxes
- $7,934.09 per year / $661.17 per month
- Basement
- Finished
- Year build
- 16-30
- Type
- Detached
- Bedrooms
- 4 + 1
- Bathrooms
- 6
- Parking spots
- 24.0 Total | 4.0 Garage
- Floor
- -
- Balcony
- -
- Pool
- Inground
- External material
- Stone
- Roof type
- -
- Lot frontage
- -
- Lot depth
- -
- Heating
- Forced Air
- Fire place(s)
- Y
- Main
- Kitchen
- 23’5” x 17’1”
- Dining
- 14’1” x 12’2”
- Family
- 21’4” x 18’8”
- Sitting
- 17’9” x 9’10”
- Foyer
- 33’2” x 13’9”
- Prim Bdrm
- 17’9” x 16’1”
- 2nd Br
- 15’5” x 13’9”
- 2nd
- 3rd Br
- 13’5” x 10’12”
- 4th Br
- 15’0” x 11’1”
- Living
- 21’4” x 22’1”
- Bsmt
- Rec
- 63’12” x 62’8”
Listing Brokerage
- MLS® Listing
- W9041596
- Brokerage
- SUTTON GROUP - SUMMIT REALTY INC.
Similar homes for sale
These homes have similar price range, details and proximity to 5431 APPLEBY
