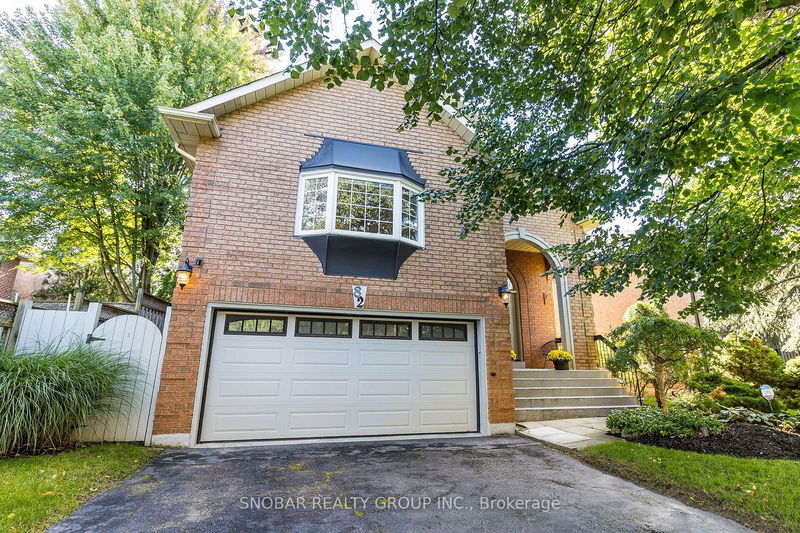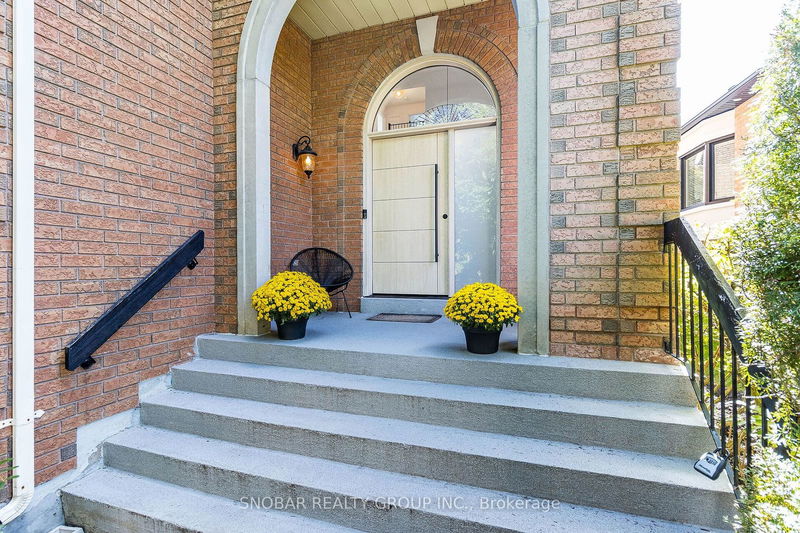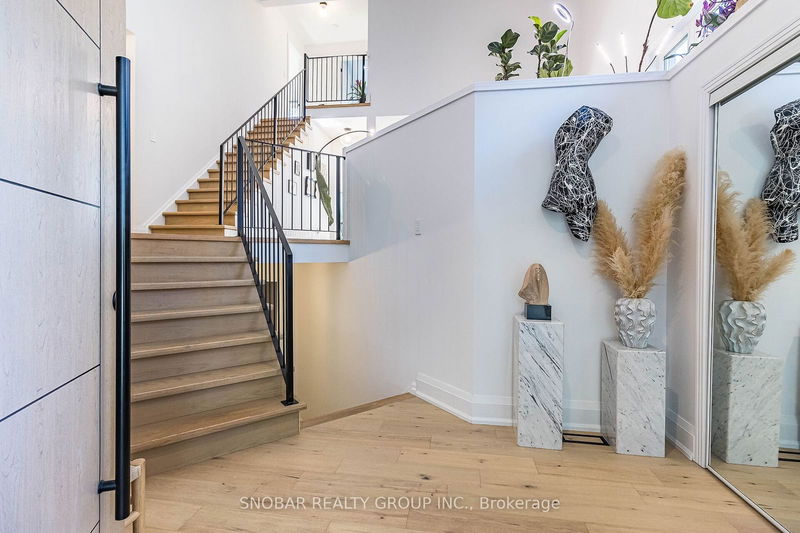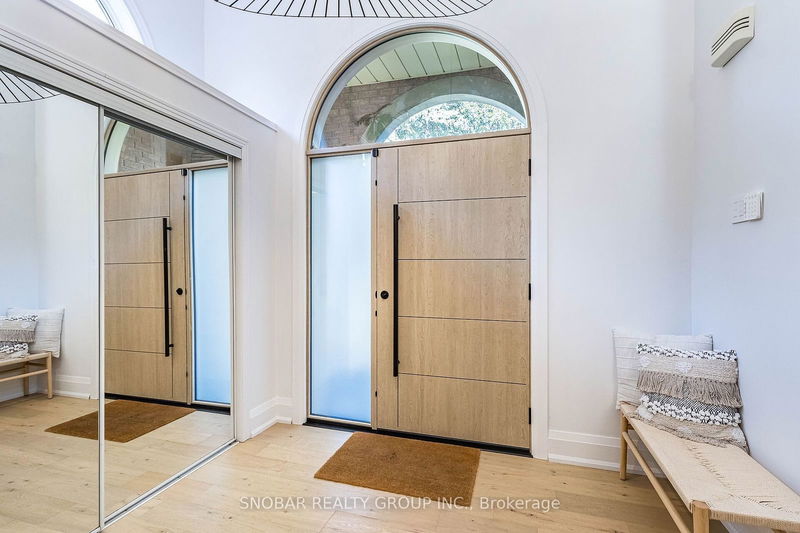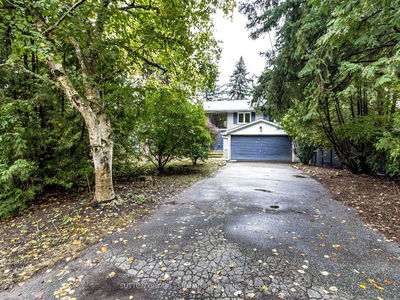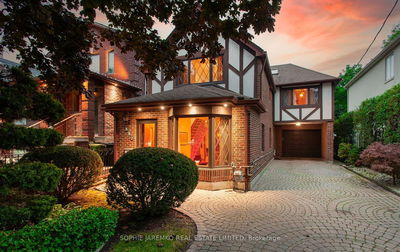82 Laurendale
Waterdown | Hamilton
$1,279,000.00
Listed about 21 hours ago
- 4 bed
- 3 bath
- - sqft
- 4.0 parking
- Detached
Instant Estimate
$1,211,237
-$67,763 compared to list price
Upper range
$1,308,639
Mid range
$1,211,237
Lower range
$1,113,835
Property history
- Now
- Listed on Oct 9, 2024
Listed for $1,279,000.00
1 day on market
Location & area
Schools nearby
Home Details
- Description
- Welcome to Waterdown. This meticulously upgraded 4-bedroom, 3-bathroom home blends style and functionality. Step inside to discover the custom-designed kitchen, featuring two-toned millwork, Silestone countertops by Cosentino with a waterfall edge, and premium built-in KitchenAid appliances, vaulted double height ceilings throughout the main level and in the primary bedroom and custom designer lighting throughout. The primary suite boasts a spa-like ensuite and a custom walk-in closet. Bathrooms are beautifully renovated with high-end matte black fixtures, heated floors (ensuite), and floating vanities for a modern touch. Throughout the home, you'll find elegant white oak engineered hardwood, custom designer lighting, (foyer, living room, kitchen, hallways, bedrooms, laundry, closets) and 7-inch solid wood baseboards that add a sophisticated finish. The backyard boasts a new 32' x 13' concrete patio, ideal for gatherings, while the garage is fully refinished with EV charger capabilities. Additional highlights include Lutron home automation, a Nest thermostat, upgraded interior doors with matte black hardware, and a new energy-efficient sliding door. All finishes and interior design work were thoughtfully selected by a professional interior design firm, ensuring an elevated look and feel throughout the home.
- Additional media
- https://tours.myvisuallistings.com/cvtnb/351421
- Property taxes
- $6,468.19 per year / $539.02 per month
- Basement
- Finished
- Basement
- Full
- Year build
- -
- Type
- Detached
- Bedrooms
- 4
- Bathrooms
- 3
- Parking spots
- 4.0 Total | 2.0 Garage
- Floor
- -
- Balcony
- -
- Pool
- None
- External material
- Brick
- Roof type
- -
- Lot frontage
- -
- Lot depth
- -
- Heating
- Forced Air
- Fire place(s)
- N
- Main
- Living
- 11’5” x 12’2”
- Dining
- 6’2” x 10’4”
- Kitchen
- 11’8” x 10’4”
- Prim Bdrm
- 18’1” x 16’1”
- 2nd Br
- 10’10” x 9’12”
- 2nd
- Br
- 10’10” x 14’5”
- Br
- 11’6” x 14’5”
- Bsmt
- Laundry
- 11’0” x 7’1”
- Rec
- 29’7” x 26’8”
- Other
- 10’12” x 11’7”
Listing Brokerage
- MLS® Listing
- X9389764
- Brokerage
- SNOBAR REALTY GROUP INC.
Similar homes for sale
These homes have similar price range, details and proximity to 82 Laurendale
