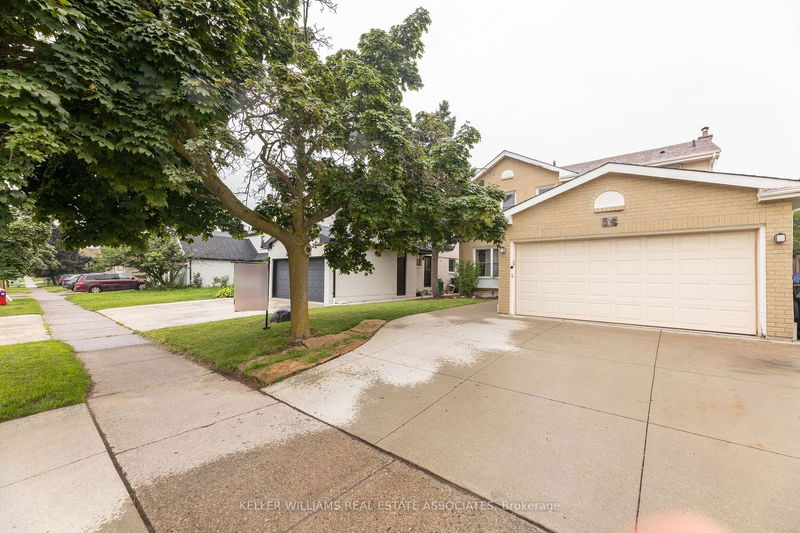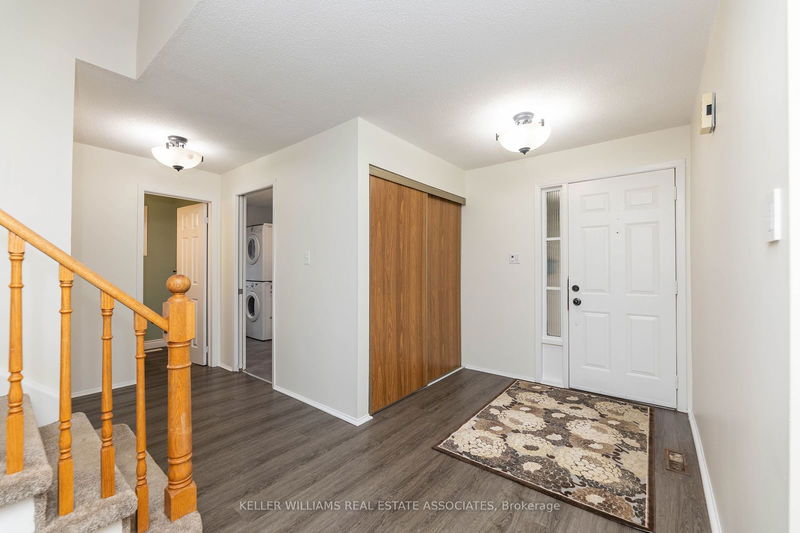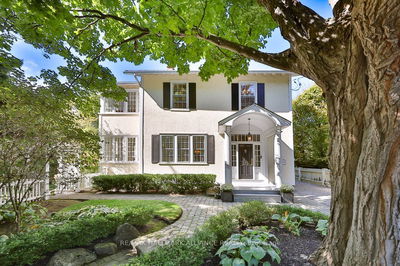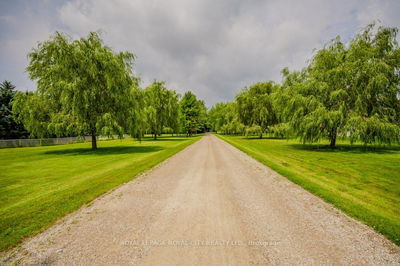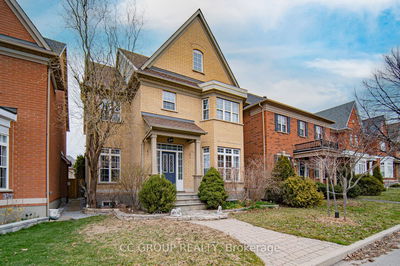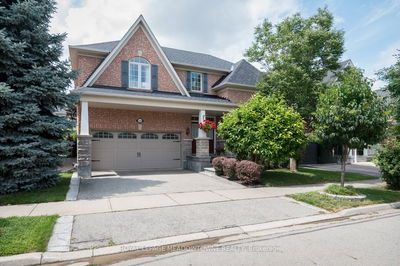54 Northampton
Westgate | Brampton
$1,050,000.00
Listed 3 months ago
- 4 bed
- 3 bath
- 2000-2500 sqft
- 5.0 parking
- Detached
Instant Estimate
$1,114,679
+$64,679 compared to list price
Upper range
$1,187,528
Mid range
$1,114,679
Lower range
$1,041,830
Property history
- Jul 13, 2024
- 3 months ago
Price Change
Listed for $1,050,000.00 • about 2 months on market
Location & area
Schools nearby
Home Details
- Description
- One of the most Desirable streets in N section - This Northampton St Home backs onto Greenspace, Northampton Park. This home features 4 large size Bedrooms, 3 Washrooms and Rare Large Separate Family Room w/Wood Burning Fireplace; Very Bright Home w/ Greenhouse Kitchen Overlooking Private Backyard w/ Walkout to Wooden Deck. Large Living and Dining Room with Picture Windows - Great Size for Entertaining; Freshly Painted, New Flooring on Main Floor Liv/Din & Fam Rm; Great Potential in this Home to Customize as you like. Main Floor Large Laundry with lot's of Storage, and 2 pc Powder Room. Upper Level Bedrooms are all good size w/ Closets and Large Windows; Primary Bedroom has His and Hers Closets, and 4 pc Ensuite Bathroom. Perfect Location minutes to New Medical School, Go Station, Trinity Common, Hiway 410 +++
- Additional media
- https://virtualtourrealestate.ca/July2024/July15EEUnbranded/
- Property taxes
- $5,788.83 per year / $482.40 per month
- Basement
- Full
- Year build
- 31-50
- Type
- Detached
- Bedrooms
- 4
- Bathrooms
- 3
- Parking spots
- 5.0 Total | 2.0 Garage
- Floor
- -
- Balcony
- -
- Pool
- None
- External material
- Brick
- Roof type
- -
- Lot frontage
- -
- Lot depth
- -
- Heating
- Forced Air
- Fire place(s)
- Y
- Main
- Living
- 15’12” x 10’12”
- Dining
- 11’12” x 9’12”
- Family
- 17’5” x 10’10”
- Kitchen
- 19’12” x 17’7”
- Breakfast
- 19’12” x 17’7”
- Laundry
- 8’2” x 9’12”
- Other
- 5’9” x 6’5”
- 2nd
- 2nd Br
- 12’4” x 11’12”
- 3rd Br
- 14’6” x 11’3”
- 4th Br
- 11’12” x 9’12”
- Prim Bdrm
- 16’12” x 10’12”
Listing Brokerage
- MLS® Listing
- W9041617
- Brokerage
- KELLER WILLIAMS REAL ESTATE ASSOCIATES
Similar homes for sale
These homes have similar price range, details and proximity to 54 Northampton

