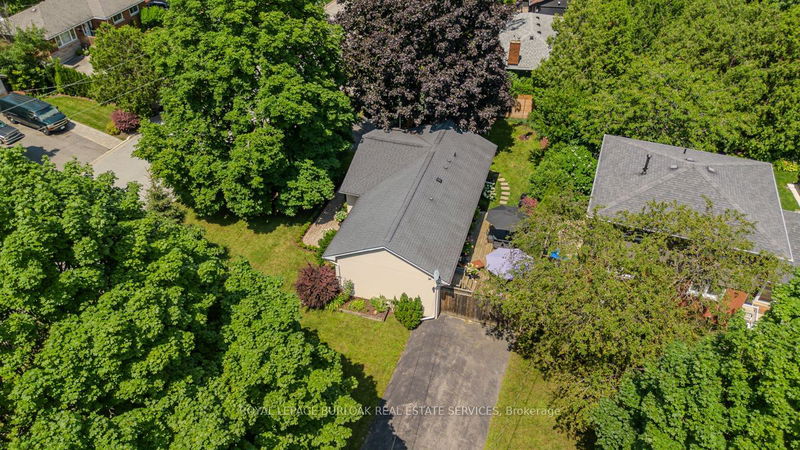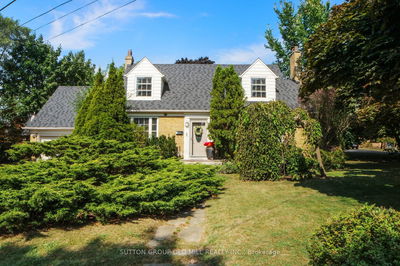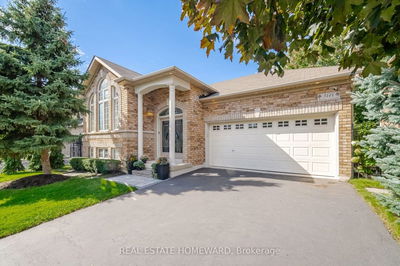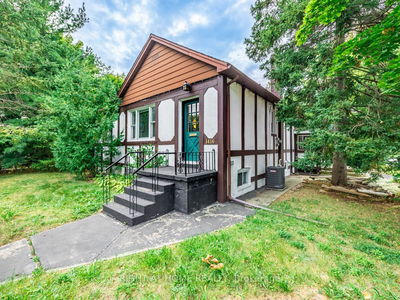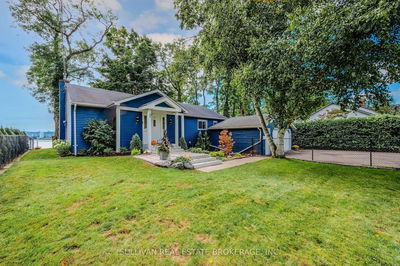483 Walnut
Roseland | Burlington
$1,299,000.00
Listed 3 months ago
- 2 bed
- 2 bath
- - sqft
- 8.0 parking
- Detached
Instant Estimate
$1,268,387
-$30,613 compared to list price
Upper range
$1,436,997
Mid range
$1,268,387
Lower range
$1,099,777
Property history
- Now
- Listed on Jul 17, 2024
Listed for $1,299,000.00
82 days on market
- May 7, 2024
- 5 months ago
Terminated
Listed for $1,329,999.00 • about 2 months on market
Location & area
Schools nearby
Home Details
- Description
- Beautifully updated bungalow in the desirable Dynes neighborhood, perfectly positioned on a corner lot with mature trees & exquisite landscaping. Main level showcases updated engineered hardwood floors throughout its open concept living, dining rooms & kitchen all flooded with natural light from the abundance of windows. The gorgeous chefs dream kitchen is equipped with soft-close drawers, pots & pans drawer, island with breakfast bar, quartz counters, SS appliances including gas stove & full-size fridge & freezer! Opening to the fully fenced rear yard: an entertainer's paradise with a large wood deck, patio, mature trees, shed & BBQ area with gas hookup. The main level includes a primary suite with double closet, additional bedroom, main floor laundry & nicely appointed 4pc bathroom with pot lights & soaker tub. The fully finished lower level features an in-law/nanny suite with full kitchen boasting Stainless Steel appliances & granite counters open to recreation room & huge 4pc bath, additional bedroom & storage with 2nd laundry. Be welcomed home by the front walkway & porch plus rarely offered dual driveways with parking for up to 8 cars. Don't miss this opportunity to own a piece of paradise in Dynes just steps to parks, schools, shopping, the lake, transit, & all necessary amenities.
- Additional media
- https://tinyurl.com/54e54875
- Property taxes
- $5,407.92 per year / $450.66 per month
- Basement
- Finished
- Basement
- Sep Entrance
- Year build
- -
- Type
- Detached
- Bedrooms
- 2 + 1
- Bathrooms
- 2
- Parking spots
- 8.0 Total
- Floor
- -
- Balcony
- -
- Pool
- None
- External material
- Stone
- Roof type
- -
- Lot frontage
- -
- Lot depth
- -
- Heating
- Forced Air
- Fire place(s)
- N
- Main
- Living
- 9’6” x 17’8”
- Kitchen
- 14’12” x 17’8”
- Dining
- 8’8” x 13’7”
- Prim Bdrm
- 11’12” x 10’11”
- 2nd Br
- 11’1” x 9’7”
- Bathroom
- 0’0” x 0’0”
- Lower
- Rec
- 16’12” x 11’6”
- Breakfast
- 11’8” x 6’2”
- Kitchen
- 12’4” x 11’11”
- Bathroom
- 0’0” x 0’0”
- Utility
- 11’5” x 23’5”
Listing Brokerage
- MLS® Listing
- W9042333
- Brokerage
- ROYAL LEPAGE BURLOAK REAL ESTATE SERVICES
Similar homes for sale
These homes have similar price range, details and proximity to 483 Walnut




