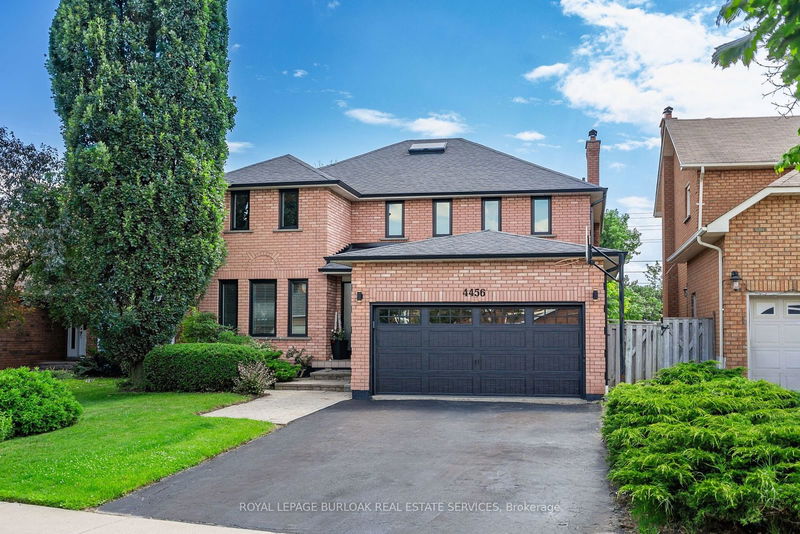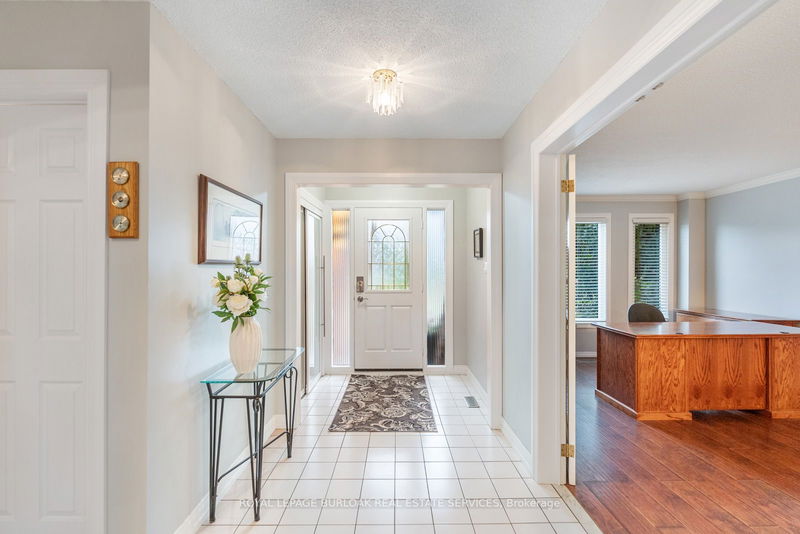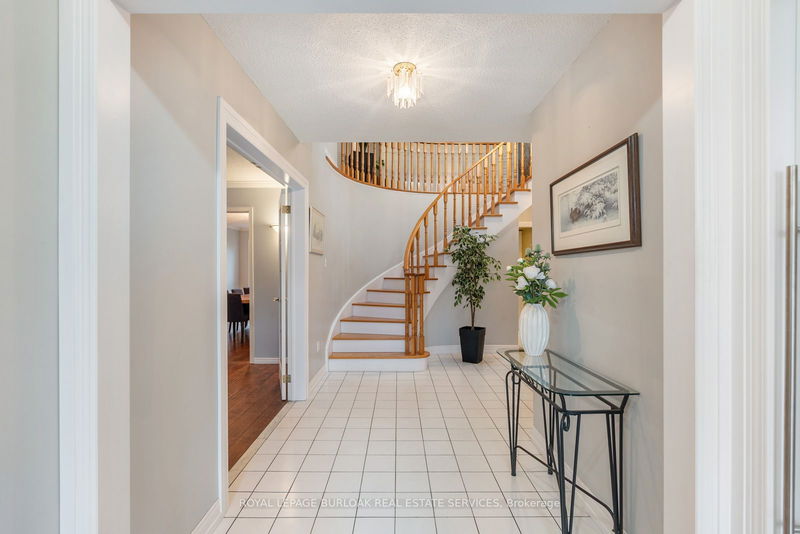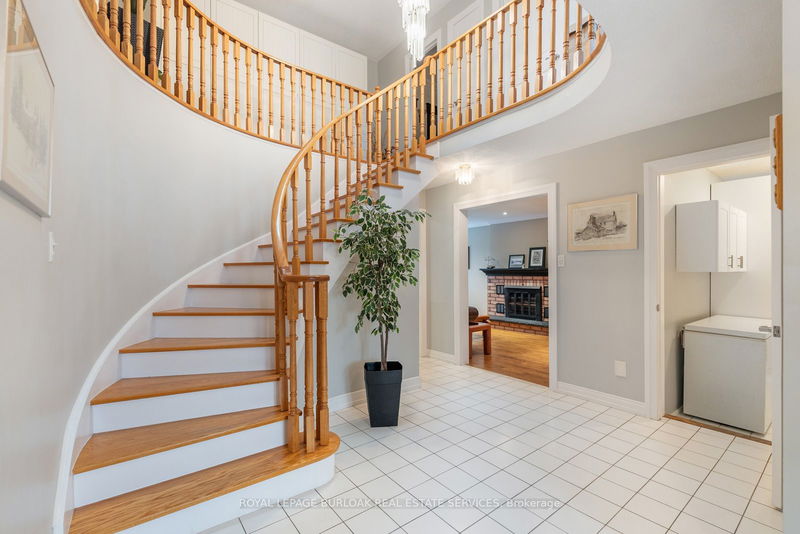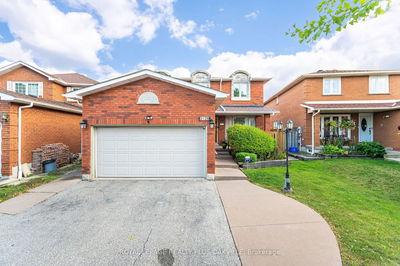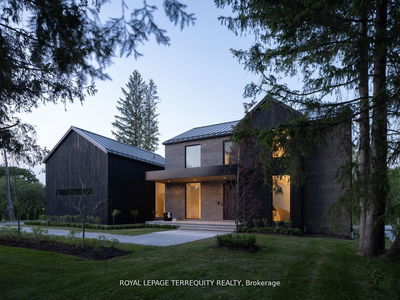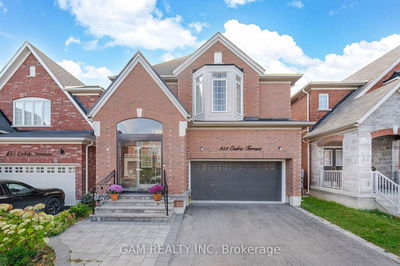4456 Idlewilde
Central Erin Mills | Mississauga
$2,100,000.00
Listed 3 months ago
- 4 bed
- 4 bath
- 2500-3000 sqft
- 6.0 parking
- Detached
Instant Estimate
$2,048,900
-$51,100 compared to list price
Upper range
$2,297,477
Mid range
$2,048,900
Lower range
$1,800,323
Property history
- Now
- Listed on Jul 18, 2024
Listed for $2,100,000.00
84 days on market
Location & area
Schools nearby
Home Details
- Description
- Welcome to your dream home! This beautiful 4+3 bedroom, 3+1 bathroom house offers everything a family could desire. Located in a family-friendly community, you'll be surrounded by top-rated schools, parks, public transit, and convenient shopping options. Step inside to discover a spacious and inviting interior, featuring a primary bedroom with a luxurious ensuite bathroom. The living and dining areas are perfect for entertaining, while the kitchen boasts plenty of storage space. The large backyard is a private oasis, complete with a sparkling pool, mature landscaping, sprinkler system, and access to the Crawford Trail which is a two-minute walk to Erin Mills station with MiWay and GO services. It's the ideal spot for summer gatherings or quiet relaxation. Additionally, the basement offers a beautifully renovated in-law suite with a separate entrance, full kitchen, washer dryer, and 3-piece bathroom. Don't miss this incredible opportunity to own a piece of paradise in a thriving neighborhood. Schedule your viewing today and make this house your forever home!
- Additional media
- -
- Property taxes
- $9,059.43 per year / $754.95 per month
- Basement
- Full
- Basement
- Sep Entrance
- Year build
- -
- Type
- Detached
- Bedrooms
- 4 + 3
- Bathrooms
- 4
- Parking spots
- 6.0 Total | 2.0 Garage
- Floor
- -
- Balcony
- -
- Pool
- Inground
- External material
- Brick
- Roof type
- -
- Lot frontage
- -
- Lot depth
- -
- Heating
- Forced Air
- Fire place(s)
- Y
- Main
- Bathroom
- 5’9” x 4’9”
- Breakfast
- 21’11” x 10’4”
- Dining
- 11’5” x 16’9”
- Kitchen
- 12’4” x 11’9”
- Living
- 11’3” x 20’7”
- Bsmt
- Kitchen
- 12’1” x 10’8”
- 2nd
- 4th Br
- 10’9” x 13’11”
- Bathroom
- 6’8” x 12’9”
- Bathroom
- 10’8” x 5’9”
- Prim Bdrm
- 21’11” x 17’1”
- 2nd Br
- 11’7” x 12’5”
- 3rd Br
- 11’6” x 11’7”
Listing Brokerage
- MLS® Listing
- W9044064
- Brokerage
- ROYAL LEPAGE BURLOAK REAL ESTATE SERVICES
Similar homes for sale
These homes have similar price range, details and proximity to 4456 Idlewilde
