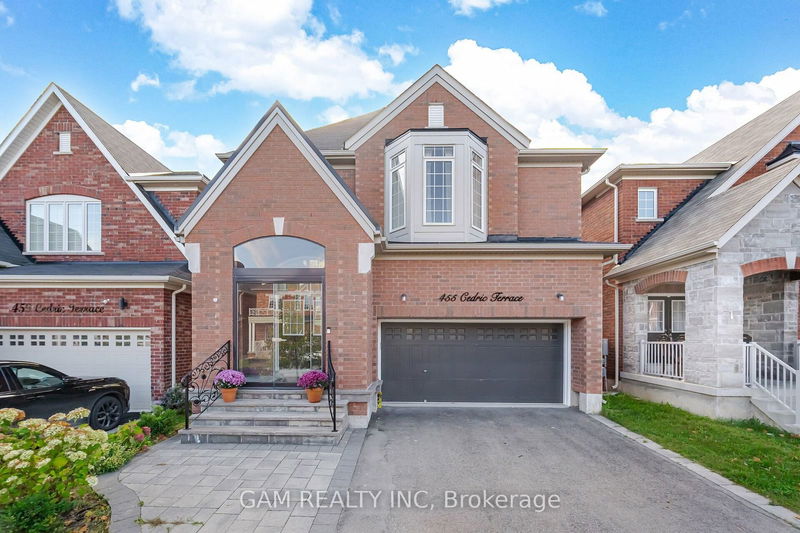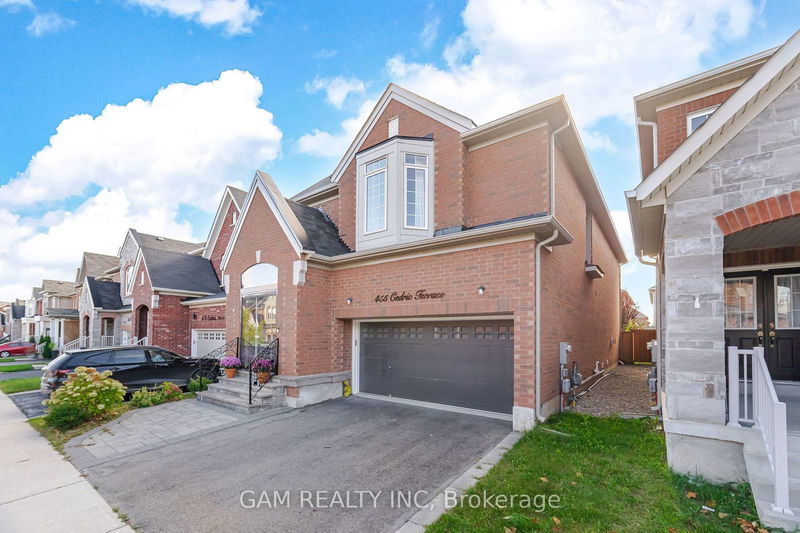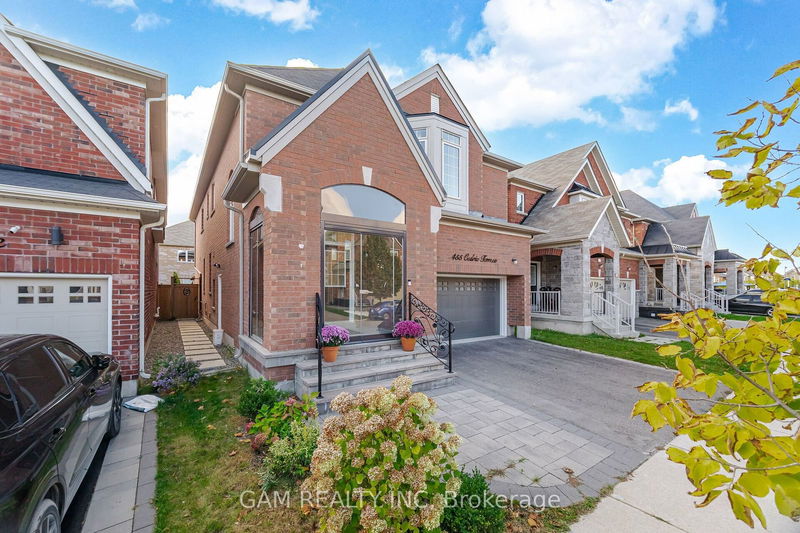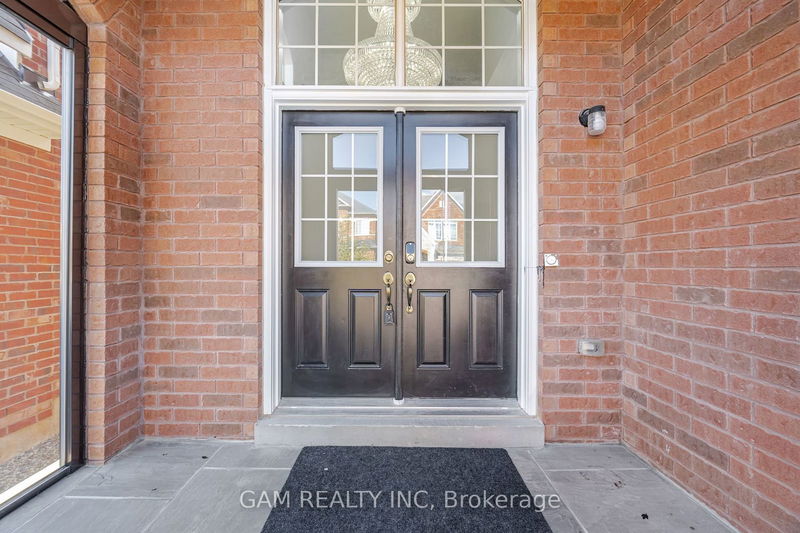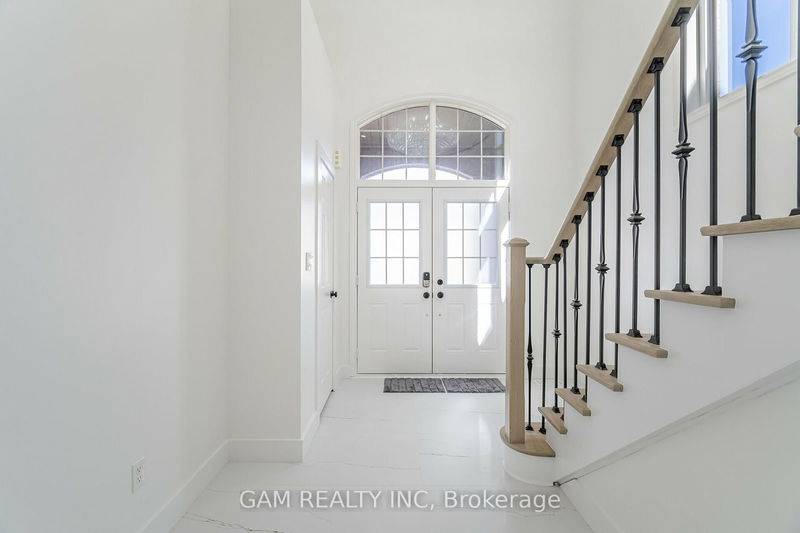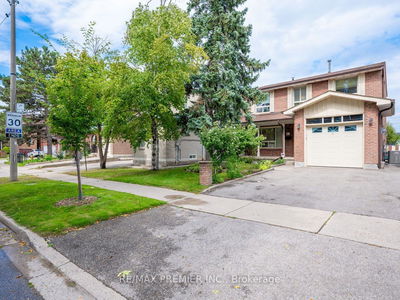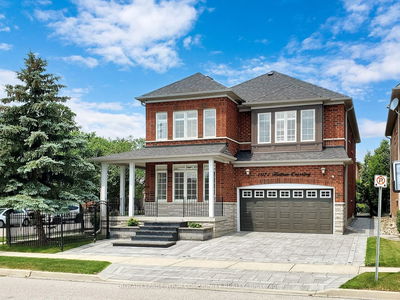455 Cedric
Harrison | Milton
$1,799,000.00
Listed about 16 hours ago
- 4 bed
- 5 bath
- - sqft
- 4.0 parking
- Detached
Instant Estimate
$1,744,401
-$54,599 compared to list price
Upper range
$1,855,502
Mid range
$1,744,401
Lower range
$1,633,301
Property history
- Now
- Listed on Oct 9, 2024
Listed for $1,799,000.00
1 day on market
- Jul 22, 2023
- 1 year ago
Sold for $1,590,000.00
Listed for $1,630,000.00 • 2 days on market
- Jul 12, 2023
- 1 year ago
Terminated
Listed for $1,398,888.00 • 8 days on market
Location & area
Schools nearby
Home Details
- Description
- Step into luxury with this upgraded 4+1-bedroom, 4.5-bath detached home featuring a LEGAL BASEMENT APARTMENT in Milton! With nearly $250K in upgrades and about 4,000 sq ft of refined living space, this home welcomes you with a grand foyer, marble floors, and a sparkling crystal chandelier. Relish hardwood flooring throughout, a cozy family room with a electric fireplace, and an open-concept kitchen with quartz countertops and high-end finishes. Host unforgettable gatherings in the beautifully landscaped backyard, complete with a stone patio and gazebo. Upstairs, discover four generous bedrooms, including a stunning primary suite with a spa-like ensuite and walk-in closet. A versatile den offers extra family space, while the legal basement apartment provides incredible potential for income or multi-generational living. This is more than just a home. It is a blend of style, comfort, and smart investment!
- Additional media
- https://unbranded.mediatours.ca/property/455-cedric-terrace-milton/
- Property taxes
- $5,862.64 per year / $488.55 per month
- Basement
- Apartment
- Year build
- -
- Type
- Detached
- Bedrooms
- 4 + 1
- Bathrooms
- 5
- Parking spots
- 4.0 Total | 2.0 Garage
- Floor
- -
- Balcony
- -
- Pool
- None
- External material
- Brick
- Roof type
- -
- Lot frontage
- -
- Lot depth
- -
- Heating
- Forced Air
- Fire place(s)
- Y
- Ground
- Living
- 12’12” x 14’6”
- Dining
- 11’6” x 12’0”
- Kitchen
- 12’6” x 8’12”
- Breakfast
- 9’10” x 8’12”
- Family
- 14’12” x 16’0”
- 2nd
- Prim Bdrm
- 18’12” x 12’0”
- 2nd Br
- 10’12” x 12’12”
- 3rd Br
- 10’12” x 12’12”
- 4th Br
- 12’12” x 10’0”
- Den
- 12’12” x 10’0”
- Bsmt
- 5th Br
- 13’5” x 11’8”
Listing Brokerage
- MLS® Listing
- W9388879
- Brokerage
- GAM REALTY INC
Similar homes for sale
These homes have similar price range, details and proximity to 455 Cedric
