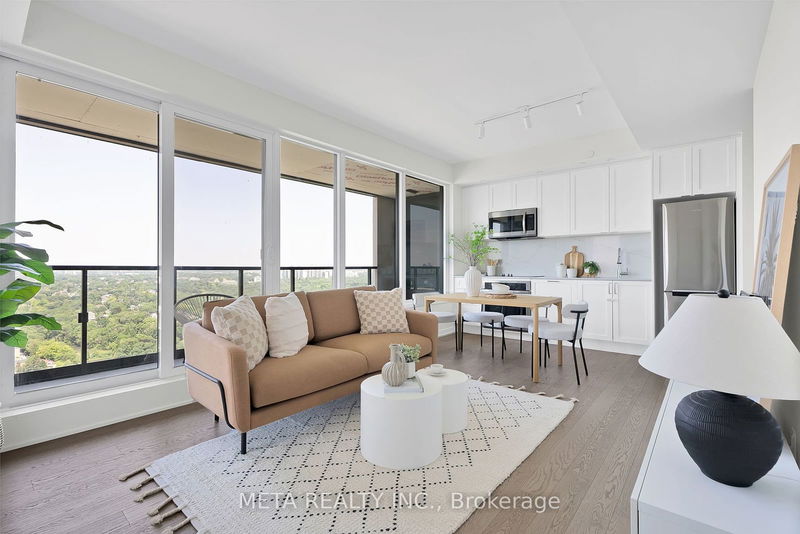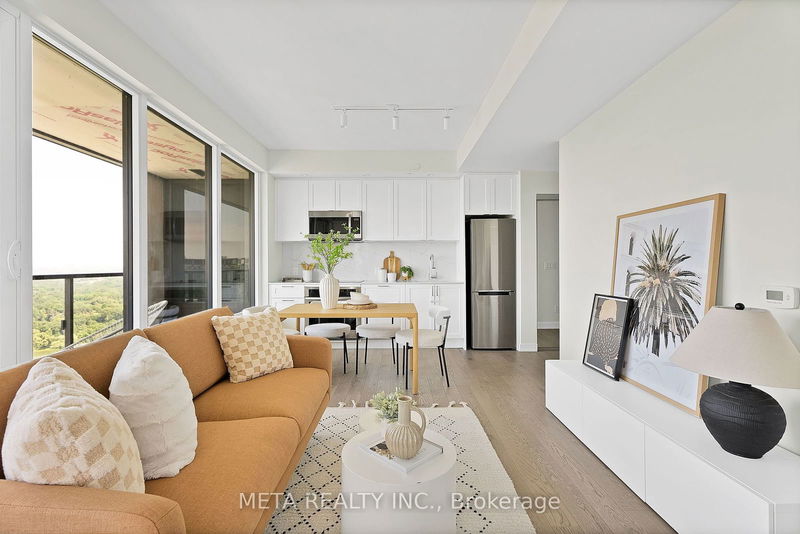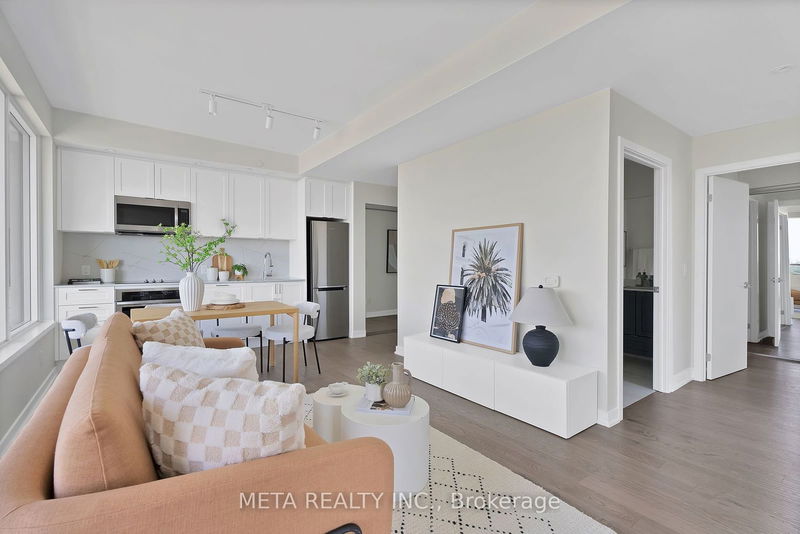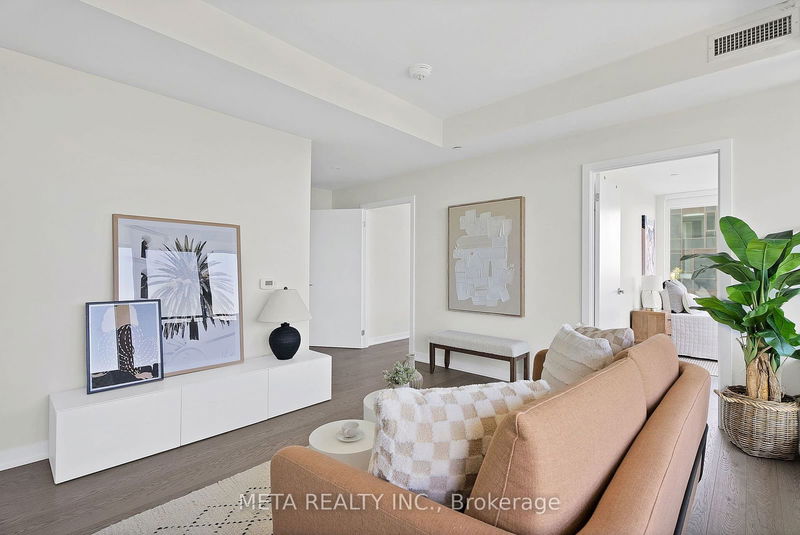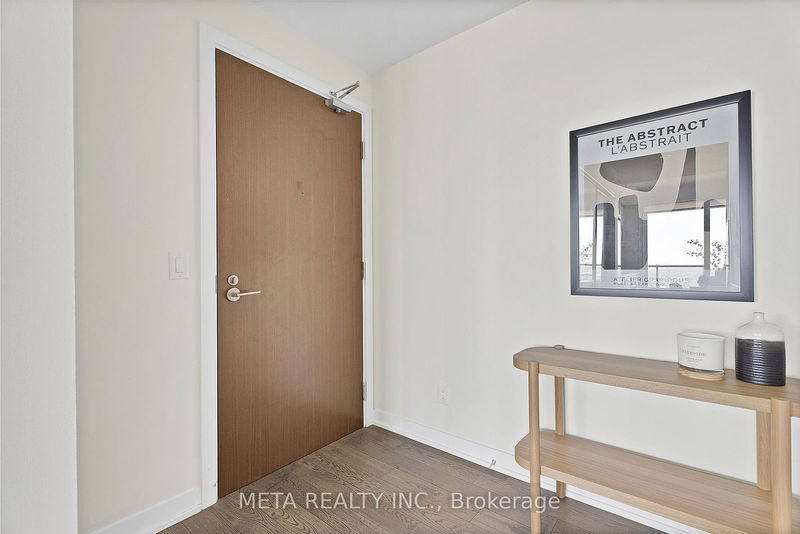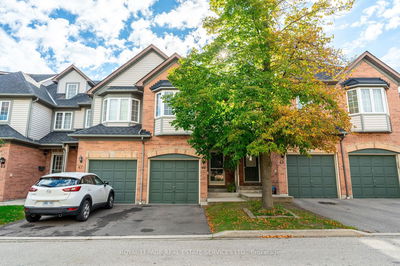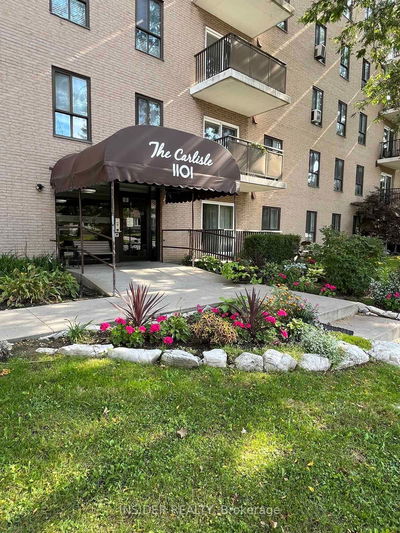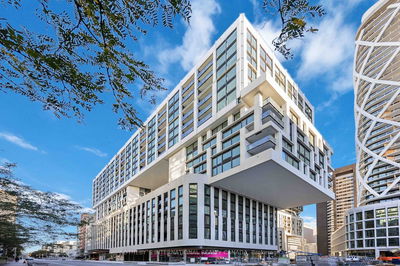4112 - 1926 Lake Shore
High Park-Swansea | Toronto
$999,999.00
Listed 3 months ago
- 3 bed
- 2 bath
- 1000-1199 sqft
- 1.0 parking
- Comm Element Condo
Instant Estimate
$1,016,617
+$16,618 compared to list price
Upper range
$1,107,604
Mid range
$1,016,617
Lower range
$925,630
Property history
- Now
- Listed on Jul 18, 2024
Listed for $999,999.00
86 days on market
- Apr 3, 2024
- 6 months ago
Suspended
Listed for $980,000.00 • 3 months on market
- Nov 3, 2023
- 11 months ago
Expired
Listed for $999,999.00 • 4 months on market
- Sep 9, 2023
- 1 year ago
Suspended
Listed for $1,080,000.00 • about 2 months on market
- Apr 19, 2023
- 1 year ago
Suspended
Listed for $1,180,000.00 • 28 days on market
- Feb 27, 2023
- 2 years ago
Suspended
Listed for $1,180,000.00 • about 2 months on market
- Feb 3, 2023
- 2 years ago
Suspended
Listed for $1,200,000.00 • 24 days on market
Location & area
Schools nearby
Home Details
- Description
- Discover contemporary waterfront living in this 1-year-old Toronto condo, nestled on the 41st floor and boasting over 1000 sqft of space. With 3 spacious bedrooms and 2 full baths, this unit offers a panoramic wrap-around view of the tranquil waterfront and lush High Park. The kitchen dazzles with sleek quartz countertops and top-of-the-line stainless steel appliances. The rich hardwood flooring throughout adds warmth and sophistication to every room. Enjoy the best of urban living while relishing the serene waterfront views from your perch on the 41st floor in your new Toronto have
- Additional media
- -
- Property taxes
- $3,990.00 per year / $332.50 per month
- Condo fees
- $763.30
- Basement
- None
- Year build
- 0-5
- Type
- Comm Element Condo
- Bedrooms
- 3
- Bathrooms
- 2
- Pet rules
- Restrict
- Parking spots
- 1.0 Total | 1.0 Garage
- Parking types
- Owned
- Floor
- -
- Balcony
- Open
- Pool
- -
- External material
- Brick
- Roof type
- -
- Lot frontage
- -
- Lot depth
- -
- Heating
- Forced Air
- Fire place(s)
- N
- Locker
- None
- Building amenities
- Bbqs Allowed, Concierge, Gym, Indoor Pool, Media Room, Visitor Parking
- Main
- Kitchen
- 10’6” x 12’0”
- Living
- 10’6” x 12’0”
- Prim Bdrm
- 10’10” x 10’1”
- 2nd Br
- 10’6” x 9’4”
- 3rd Br
- 9’10” x 9’9”
Listing Brokerage
- MLS® Listing
- W9045514
- Brokerage
- META REALTY INC.
Similar homes for sale
These homes have similar price range, details and proximity to 1926 Lake Shore
