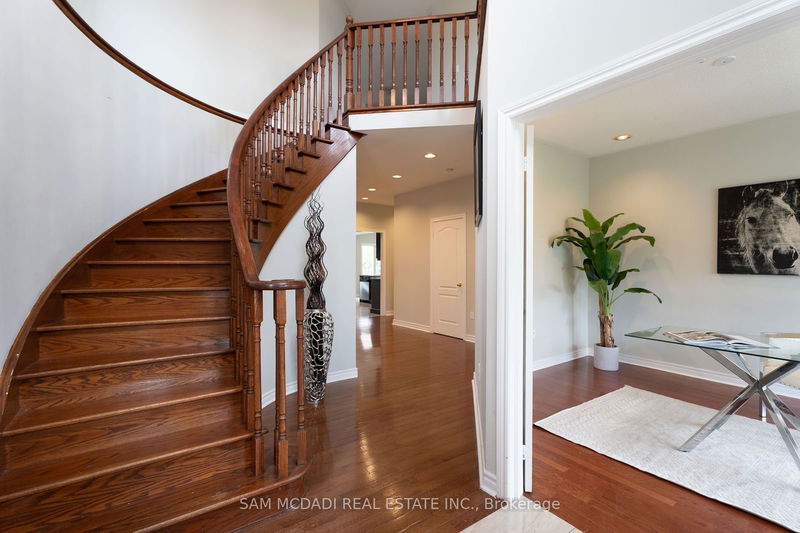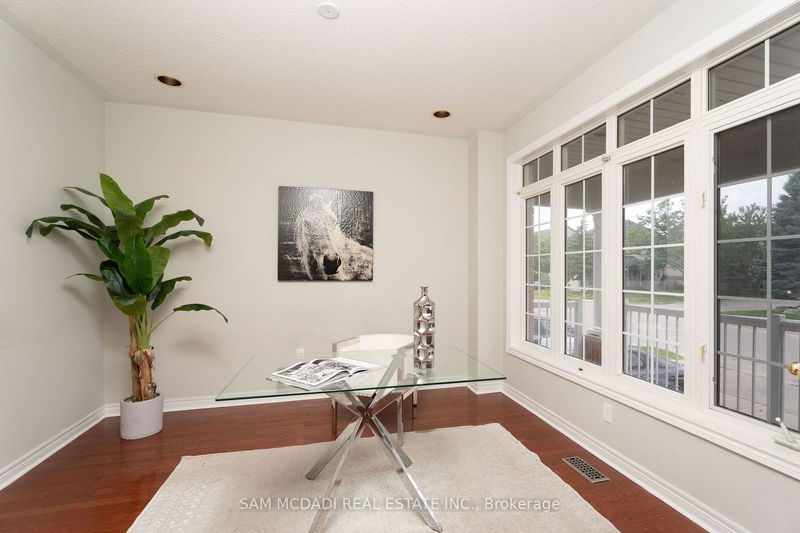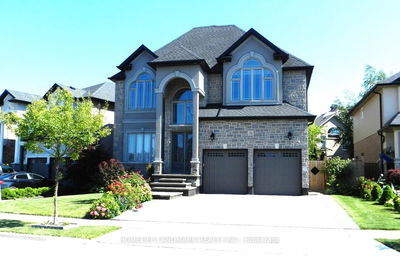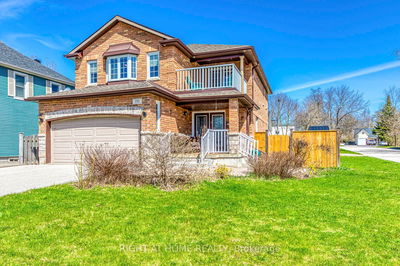5914 Long Valley
Churchill Meadows | Mississauga
$2,149,000.00
Listed 3 months ago
- 4 bed
- 5 bath
- 3000-3500 sqft
- 4.0 parking
- Detached
Instant Estimate
$2,018,873
-$130,127 compared to list price
Upper range
$2,187,212
Mid range
$2,018,873
Lower range
$1,850,535
Property history
- Now
- Listed on Jul 19, 2024
Listed for $2,149,000.00
80 days on market
- Apr 30, 2024
- 5 months ago
Terminated
Listed for $2,188,000.00 • 3 months on market
- Feb 1, 2024
- 8 months ago
Terminated
Listed for $2,188,000.00 • 3 months on market
- Oct 25, 2023
- 1 year ago
Expired
Listed for $1,949,000.00 • 3 months on market
- Jul 26, 2023
- 1 year ago
Expired
Listed for $1,988,000.00 • 3 months on market
- May 13, 2023
- 1 year ago
Terminated
Listed for $4,300.00 • 17 days on market
Location & area
Schools nearby
Home Details
- Description
- Welcome To The Churchill Meadows Community Recognized For Its Family Oriented Neighbourhoods and Its Close Proximity To Great Schools, The Hospital, Erin Mills Town Centre, Community Centres and A Quick Commute To Downtown Toronto! Situated On A 45 x 83.50 Ft Lot and Offering Over 3,000 SF Above Grade Is This Executive Family Home With Great Investment Potential. The Main Floor Showcases A Bright and Airy Open Concept Layout With Gleaming Hardwood Floors, Pot Lights, and Large Windows! At The Centre Of This Home Lies The Kitchen That Opens Up To All The Living Spaces and Boasts Granite Countertops, Stainless Steel Appliances, Porcelain Floors, and Direct Access To The Backyard! Above You Will Find Your Oversize Primary Suite With Seating Area, A Walk-in Closet, and An Updated 5pc Ensuite. Junior Suite Down The Hall W/ A 4pc Ensuite + 2 More Bedrooms That Share A 4pc Bath.
- Additional media
- https://vimeo.com/982213139?share=copy
- Property taxes
- $8,273.71 per year / $689.48 per month
- Basement
- Apartment
- Basement
- Finished
- Year build
- 16-30
- Type
- Detached
- Bedrooms
- 4 + 2
- Bathrooms
- 5
- Parking spots
- 4.0 Total | 2.0 Garage
- Floor
- -
- Balcony
- -
- Pool
- None
- External material
- Brick
- Roof type
- -
- Lot frontage
- -
- Lot depth
- -
- Heating
- Forced Air
- Fire place(s)
- Y
- Main
- Kitchen
- 20’0” x 12’7”
- Dining
- 13’4” x 11’0”
- Living
- 12’12” x 11’0”
- Family
- 17’4” x 12’11”
- Office
- 12’0” x 10’12”
- 2nd
- Prim Bdrm
- 15’2” x 23’6”
- 2nd Br
- 11’11” x 10’12”
- 3rd Br
- 13’5” x 10’12”
- 4th Br
- 19’2” x 12’9”
- Loft
- 7’7” x 11’4”
- Bsmt
- 5th Br
- 14’4” x 12’4”
- Rec
- 16’10” x 12’9”
Listing Brokerage
- MLS® Listing
- W9046742
- Brokerage
- SAM MCDADI REAL ESTATE INC.
Similar homes for sale
These homes have similar price range, details and proximity to 5914 Long Valley









