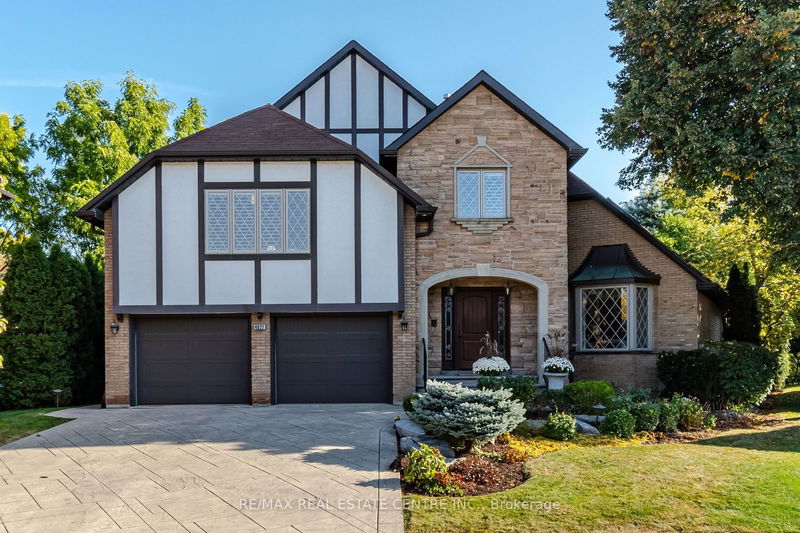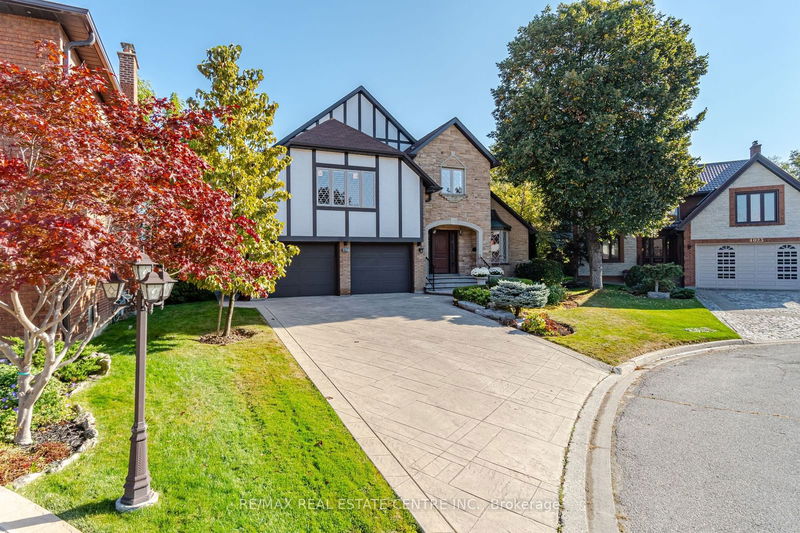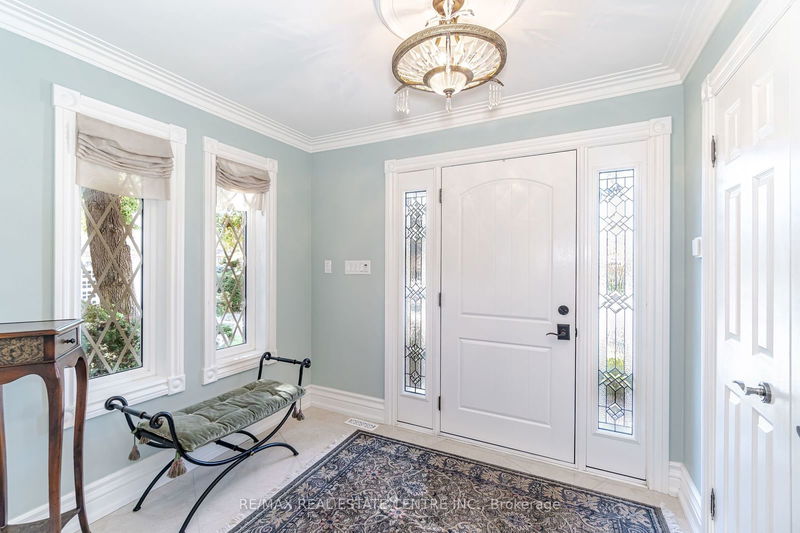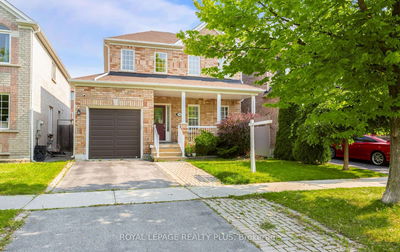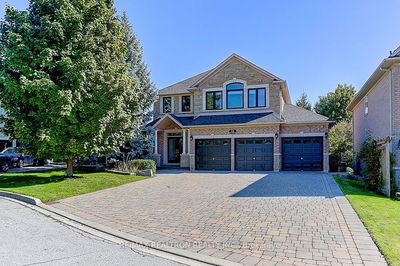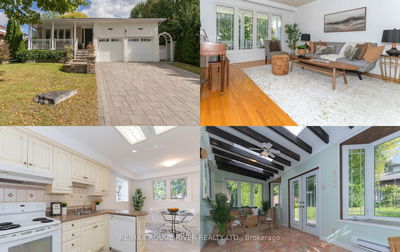4027 Lookout
Rathwood | Mississauga
$2,788,000.00
Listed 3 months ago
- 4 bed
- 5 bath
- 3500-5000 sqft
- 6.0 parking
- Detached
Instant Estimate
$560,057
-$2,227,943 compared to list price
Upper range
$621,573
Mid range
$560,057
Lower range
$498,541
Property history
- Now
- Listed on Jul 19, 2024
Listed for $2,788,000.00
81 days on market
- Oct 4, 2023
- 1 year ago
Suspended
Listed for $2,950,000.00 • about 2 months on market
Location & area
Schools nearby
Home Details
- Description
- Stunning Custom built home w/Over 4800 Sq.Ft. of incredible living space. Located on a quiet cul-de-sac on the Mississauga/Etobicoke border this 4Bed/5Bath home, boasts both elegant curb appeal & an unimpeded professionally landscaped private backyard oasis. Desirable centre-hall floor plan, w/ lg principle rms, including formal living rm w/ cathedral ceilings, & dining rm O/L ravine. Family rm w/ gas fireplace & Hardwood floors a perfect complement to the O/C kitchen, featuring centre Island, granite counters, Miele appl., & w/out to a fabulous deck. Main flr also features a home office, finished laundry & sep.entrance to garage. Bright & luxurious 2nd level features primary bedroom w/ coffered ceilings, w/in closet, & 5pc ensuite w/ heated flrs. Lower level offers open recroom, w/ walk-out ,games rm/ kitchen, cantina,& abv grade windows. This home is a true master piece.Close to great schools, shopping, parks, Hwy's & so much more.
- Additional media
- -
- Property taxes
- $11,266.07 per year / $938.84 per month
- Basement
- Fin W/O
- Basement
- Sep Entrance
- Year build
- -
- Type
- Detached
- Bedrooms
- 4
- Bathrooms
- 5
- Parking spots
- 6.0 Total | 2.0 Garage
- Floor
- -
- Balcony
- -
- Pool
- None
- External material
- Brick
- Roof type
- -
- Lot frontage
- -
- Lot depth
- -
- Heating
- Forced Air
- Fire place(s)
- Y
- Ground
- Living
- 17’9” x 13’3”
- Dining
- 13’3” x 10’8”
- Kitchen
- 20’7” x 13’4”
- Family
- 15’9” x 14’1”
- Office
- 9’11” x 9’8”
- 2nd
- Prim Bdrm
- 20’4” x 14’10”
- 2nd Br
- 15’10” x 1489’6”
- 3rd Br
- 14’6” x 14’2”
- 4th Br
- 11’6” x 11’6”
- Bsmt
- Rec
- 19’9” x 12’12”
- Kitchen
- 25’4” x 17’7”
Listing Brokerage
- MLS® Listing
- W9046821
- Brokerage
- RE/MAX REAL ESTATE CENTRE INC.
Similar homes for sale
These homes have similar price range, details and proximity to 4027 Lookout
