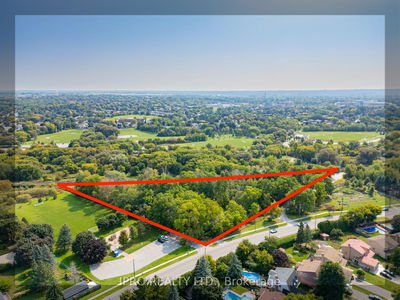54 Quailvalley
Sandringham-Wellington | Brampton
$1,579,000.00
Listed 3 months ago
- 5 bed
- 5 bath
- 3000-3500 sqft
- 6.0 parking
- Detached
Instant Estimate
$1,493,361
-$85,639 compared to list price
Upper range
$1,625,523
Mid range
$1,493,361
Lower range
$1,361,199
Property history
- Now
- Listed on Jul 19, 2024
Listed for $1,579,000.00
80 days on market
Location & area
Schools nearby
Home Details
- Description
- Built in 2008! Approx. 3200 Sqft! Don't let this incredible opportunity slip through your fingers. This meticulously maintained home is a must-see. Set on a premium lot in a coveted location, it's a true showstopper perfect for families. Boasting 5 bright and spacious bedrooms, plus a finished basement featuring an additional 3 bedrooms and a separate entrance by the builder, this home offers unparalleled flexibility and comfort. The open concept family room, adorned with a cozy gas fireplace, seamlessly flows into a modern kitchen complete with extended cabinets, a center island, and sleek quartz countertops.3 full washrooms on second floor provide convenience and luxury, while a main floor den offers an ideal space for remote work or relaxation. This home epitomizes both elegance and functionality, promising a lifestyle of comfort and sophistication that you won't want to miss out on.
- Additional media
- https://unbranded.mediatours.ca/property/54-quailvalley-drive-brampton/
- Property taxes
- $8,223.90 per year / $685.32 per month
- Basement
- Finished
- Basement
- Sep Entrance
- Year build
- -
- Type
- Detached
- Bedrooms
- 5 + 3
- Bathrooms
- 5
- Parking spots
- 6.0 Total | 2.0 Garage
- Floor
- -
- Balcony
- -
- Pool
- None
- External material
- Brick
- Roof type
- -
- Lot frontage
- -
- Lot depth
- -
- Heating
- Forced Air
- Fire place(s)
- Y
- Main
- Living
- 21’1” x 10’12”
- Dining
- 21’1” x 10’12”
- Family
- 17’1” x 12’7”
- Den
- 10’12” x 10’0”
- Kitchen
- 12’12” x 9’2”
- Breakfast
- 13’11” x 10’0”
- Laundry
- 6’7” x 4’11”
- 2nd
- Prim Bdrm
- 18’0” x 14’2”
- 2nd Br
- 16’6” x 12’6”
- 3rd Br
- 18’0” x 12’0”
- 4th Br
- 12’0” x 12’0”
- 5th Br
- 11’1” x 11’3”
Listing Brokerage
- MLS® Listing
- W9046063
- Brokerage
- RE/MAX GOLD REALTY INC.
Similar homes for sale
These homes have similar price range, details and proximity to 54 Quailvalley









