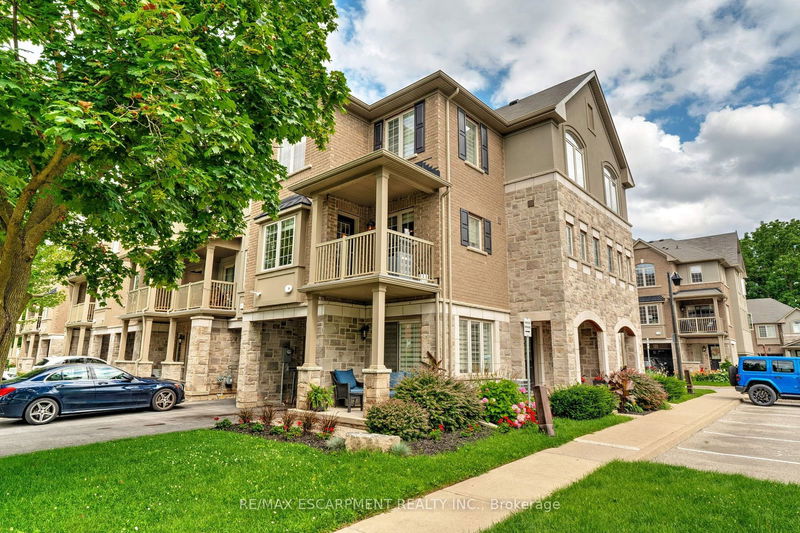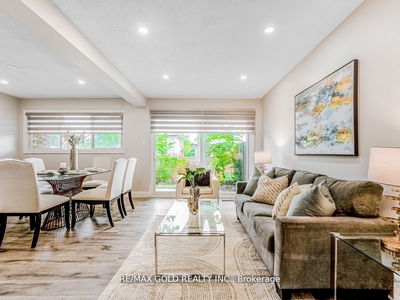37 - 2086 Ghent
Brant | Burlington
$899,000.00
Listed 3 months ago
- 3 bed
- 3 bath
- 1600-1799 sqft
- 3.0 parking
- Condo Townhouse
Instant Estimate
$935,081
+$36,081 compared to list price
Upper range
$1,017,405
Mid range
$935,081
Lower range
$852,757
Property history
- Jul 19, 2024
- 3 months ago
Sold conditionally
Listed for $899,000.00 • on market
Location & area
Schools nearby
Home Details
- Description
- Gorgeous three-bedroom townhome boasting 3 bedrooms & 3 full bathrooms. Nestled in a serene neighbourhood, this meticulously maintained residence offers an ideal blend of comfort and convenience. Upon entering, you are greeted by a spacious foyer leading you upstairs to the main living area. The stunning modern kitchen is a culinary delight, featuring sleek countertops, ample cabinetry, a breakfast area with walkout to the private balcony and a convenient centre island adjacent to the living room which includes a sleek gas fireplace. Upstairs, the master bedroom provides a peaceful retreat with its generous layout and ensuite bathroom, complete with a luxurious soaking tub and separate shower. The additional bedroom offers versatility for guests or a home office with easy access to a well-appointed full bathroom. Just minutes from Downtown Burlington, nearby attractions, schools & shopping this home offers the perfect mix of suburban tranquillity and urban convenience.
- Additional media
- https://unbranded.iguidephotos.com/37_2086_ghent_ave_burlington_on/
- Property taxes
- $4,288.00 per year / $357.33 per month
- Condo fees
- $201.00
- Basement
- None
- Year build
- 6-10
- Type
- Condo Townhouse
- Bedrooms
- 3
- Bathrooms
- 3
- Pet rules
- Restrict
- Parking spots
- 3.0 Total | 1.0 Garage
- Parking types
- Owned
- Floor
- -
- Balcony
- Open
- Pool
- -
- External material
- Brick
- Roof type
- -
- Lot frontage
- -
- Lot depth
- -
- Heating
- Forced Air
- Fire place(s)
- N
- Locker
- None
- Building amenities
- Bbqs Allowed, Visitor Parking
- Ground
- Br
- 9’8” x 8’6”
- 2nd
- Living
- 11’6” x 23’2”
- Kitchen
- 8’8” x 12’12”
- Breakfast
- 8’2” x 6’12”
- 3rd
- Prim Bdrm
- 11’6” x 12’12”
- Br
- 8’12” x 9’3”
Listing Brokerage
- MLS® Listing
- W9047367
- Brokerage
- RE/MAX ESCARPMENT REALTY INC.
Similar homes for sale
These homes have similar price range, details and proximity to 2086 Ghent









