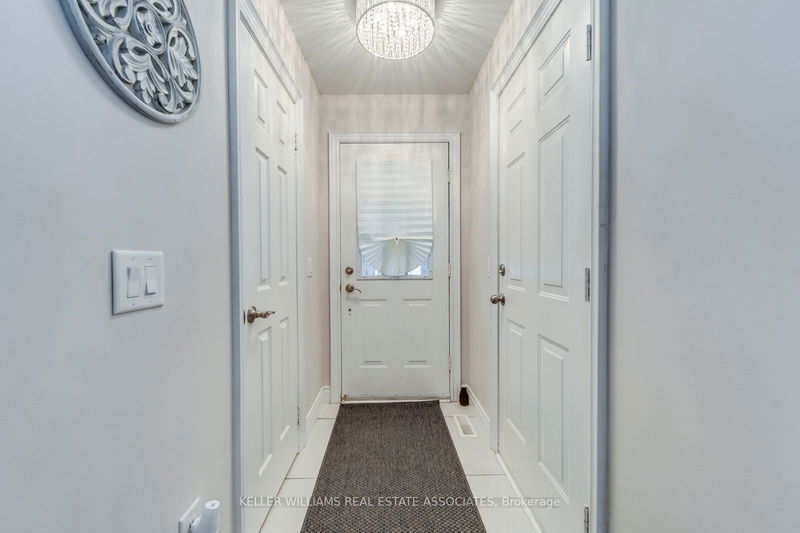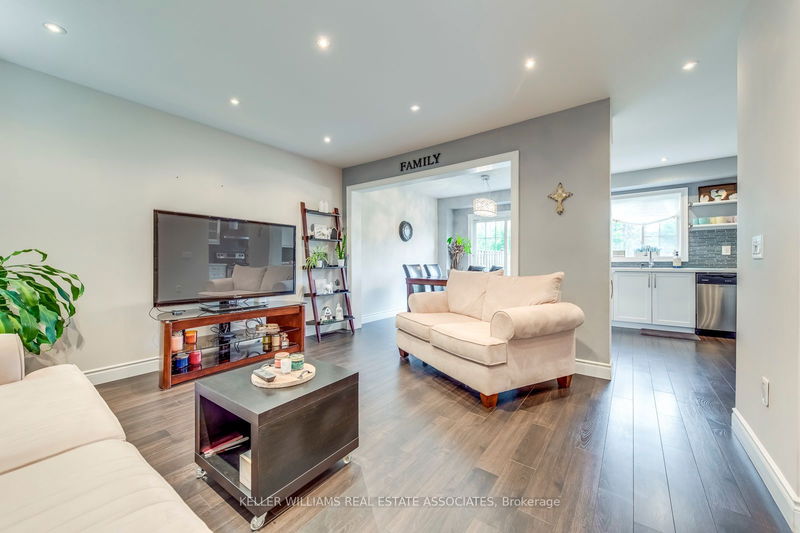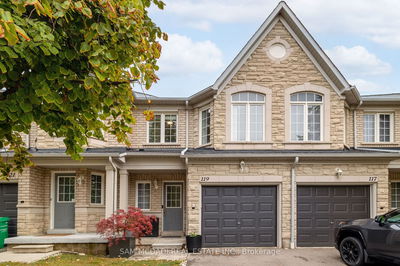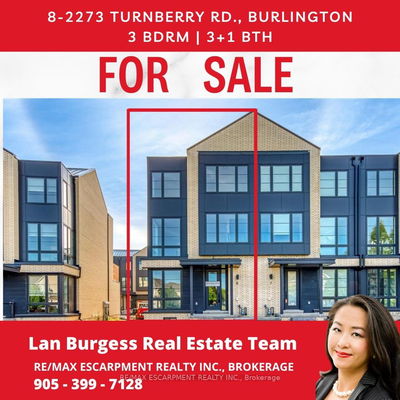97 - 9900 McLaughlin
Fletcher's Creek Village | Brampton
$859,000.00
Listed 3 months ago
- 3 bed
- 3 bath
- 1400-1599 sqft
- 2.0 parking
- Condo Townhouse
Instant Estimate
$842,329
-$16,671 compared to list price
Upper range
$883,641
Mid range
$842,329
Lower range
$801,017
Property history
- Now
- Listed on Jul 18, 2024
Listed for $859,000.00
81 days on market
Location & area
Schools nearby
Home Details
- Description
- OFFERS ANYTIME!! MOVE IN READY! Welcome to this charming home located in a family friendly area. This home is perfect for first time buyers and investors! Conveniently located near amenities with both catholic and public schools for all ages within a 5 minute radius. Bus stops located less then a five minute walk provide easy travel. Many amenities such as gyms, food places, post offices, gas stations & more are all within walking distance. The main floor is perfect for family gatherings and entertaining, with a cozy powder room for guests. The beautifully finished kitchen offers ample counter space, cabinets, and a delightful breakfast bar with a serene walk-out to a large backyard. Upstairs, you'll find three spacious bedrooms, including a master bedroom retreat with a walk-in closet and a luxurious 4-piece ensuite. The second and third bedrooms are generously sized, providing comfort for family or guests. With a low maintenance fee, this home is perfect for those who appreciate easy living. Two parks, guest parking and a well kept ravine behind the home add to this prime neighbourhood. Roof (2023), AC (2023), Furnace (2024).
- Additional media
- https://tours.aisonphoto.com/idx/236796
- Property taxes
- $3,803.87 per year / $316.99 per month
- Condo fees
- $155.80
- Basement
- Finished
- Year build
- -
- Type
- Condo Townhouse
- Bedrooms
- 3
- Bathrooms
- 3
- Pet rules
- Restrict
- Parking spots
- 2.0 Total | 1.0 Garage
- Parking types
- Owned
- Floor
- -
- Balcony
- None
- Pool
- -
- External material
- Brick
- Roof type
- -
- Lot frontage
- -
- Lot depth
- -
- Heating
- Forced Air
- Fire place(s)
- Y
- Locker
- None
- Building amenities
- -
- Main
- Kitchen
- 10’3” x 14’11”
- Dining
- 8’4” x 10’1”
- Living
- 15’3” x 12’12”
- 2nd
- Prim Bdrm
- 10’5” x 15’2”
- 2nd Br
- 8’7” x 11’8”
- 3rd Br
- 9’7” x 11’2”
- Lower
- Rec
- 18’2” x 14’8”
- Office
- 10’6” x 6’12”
Listing Brokerage
- MLS® Listing
- W9051047
- Brokerage
- KELLER WILLIAMS REAL ESTATE ASSOCIATES
Similar homes for sale
These homes have similar price range, details and proximity to 9900 McLaughlin









