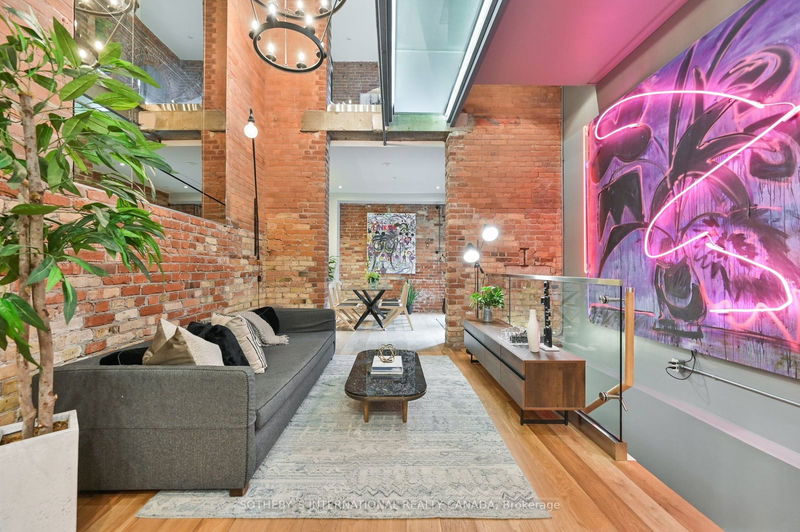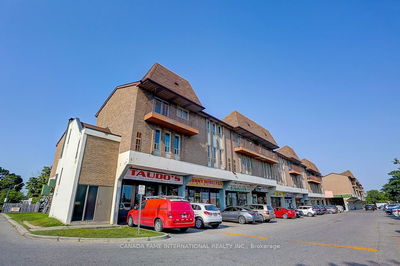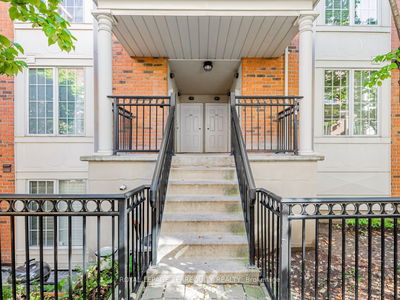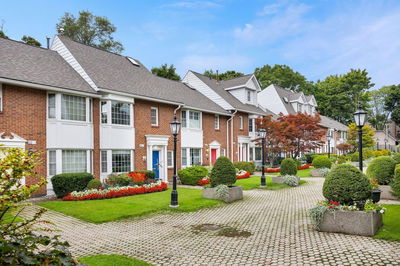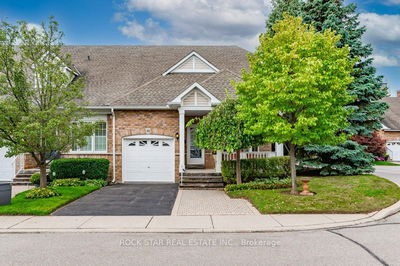TH7 - 40 Westmoreland
Dovercourt-Wallace Emerson-Junction | Toronto
$1,895,000.00
Listed 3 months ago
- 2 bed
- 3 bath
- 1800-1999 sqft
- 1.0 parking
- Condo Townhouse
Instant Estimate
$1,914,758
+$19,758 compared to list price
Upper range
$2,252,427
Mid range
$1,914,758
Lower range
$1,577,089
Property history
- Now
- Listed on Jul 23, 2024
Listed for $1,895,000.00
76 days on market
Location & area
Schools nearby
Home Details
- Description
- Magnificent 4 storey Townhome carved from a 1914 Neo-Gothic Church, creating one of Toronto's most spectacular landmark Church conversions. Meticulously restored, preserving the historical details while incorporating modern updates, this Heritage property is a true masterpiece. Even the old bell tower was preserved! Tucked away in a discreet courtyard, Townhome 7 offers soaring cathedral ceilings, original intricate wooden details, exposed original brick masonry, wooden trusses, stone columns, gothic brick arches, an illuminated custom catwalk, workout area with ensuite shower, spacious Primary 3rd floor bedroom, a luxurious 4th floor 5 piece ensuite and custom built-in storage spaces. The Lower Level has a Mud Room/Storage area with direct access to the private, underground oversized parking space set up for electric charging. This unit was built to be the most secluded within the development and there is little to no neighbouring noise. There is nothing to compare to this special space!
- Additional media
- https://my.matterport.com/show/?m=vDaXPBQmDtz
- Property taxes
- $9,391.70 per year / $782.64 per month
- Condo fees
- $977.53
- Basement
- Half
- Basement
- W/O
- Year build
- -
- Type
- Condo Townhouse
- Bedrooms
- 2 + 1
- Bathrooms
- 3
- Pet rules
- Restrict
- Parking spots
- 1.0 Total | 1.0 Garage
- Parking types
- Exclusive
- Floor
- -
- Balcony
- None
- Pool
- -
- External material
- Brick
- Roof type
- -
- Lot frontage
- -
- Lot depth
- -
- Heating
- Forced Air
- Fire place(s)
- N
- Locker
- None
- Building amenities
- Bbqs Allowed, Bike Storage
- Ground
- Living
- 14’10” x 14’3”
- Dining
- 10’4” x 12’0”
- Kitchen
- 13’4” x 14’3”
- 2nd
- Exercise
- 28’9” x 14’3”
- Office
- 0’0” x 0’0”
- 2nd Br
- 11’11” x 11’10”
- 3rd
- Prim Bdrm
- 15’9” x 14’3”
- Upper
- Bathroom
- 17’1” x 14’3”
Listing Brokerage
- MLS® Listing
- W9051314
- Brokerage
- SOTHEBY`S INTERNATIONAL REALTY CANADA
Similar homes for sale
These homes have similar price range, details and proximity to 40 Westmoreland




