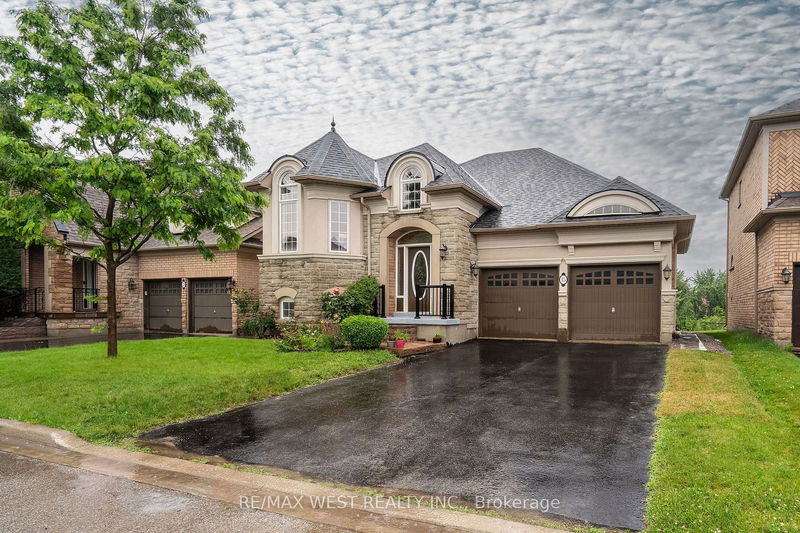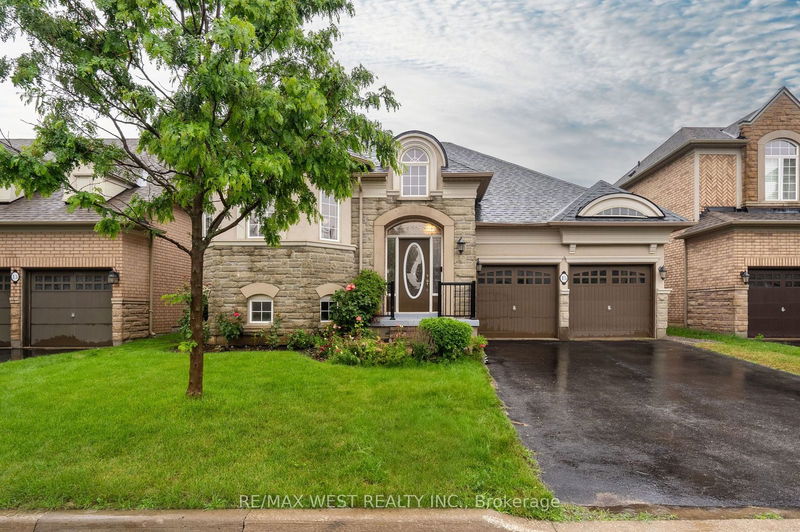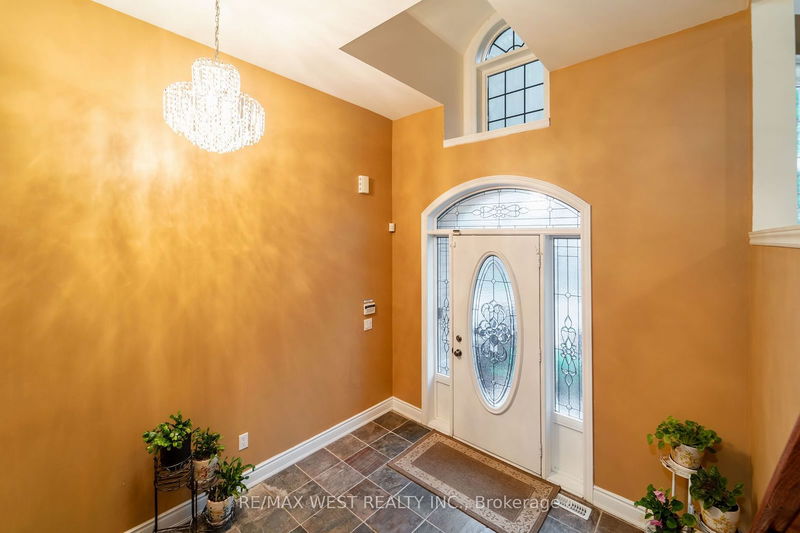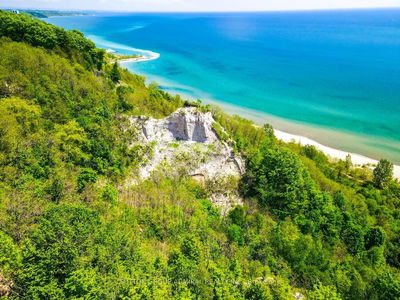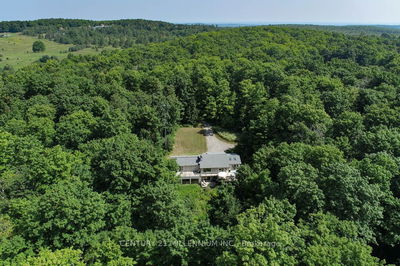15 Eaglesprings
Brampton East | Brampton
$1,499,999.00
Listed 3 months ago
- 2 bed
- 3 bath
- 2000-2500 sqft
- 6.0 parking
- Detached
Instant Estimate
$1,436,841
-$63,158 compared to list price
Upper range
$1,576,062
Mid range
$1,436,841
Lower range
$1,297,620
Property history
- Now
- Listed on Jul 23, 2024
Listed for $1,499,999.00
77 days on market
Location & area
Schools nearby
Home Details
- Description
- Great Opportunity To Break Into This High Demand Neighbourhood. Beautiful and Cozy Detached Home Boasts Abundance of Space and Comfort. A Separate Entrance Leads To The Fully Finished Basement With Opportunity To Generate Extra Income Monthly. W/O To Breathtaking View Of Ravine and A Large Deck To Enjoy Your Summer Days. Upgrades Include Roofing (Aug. 2023), Fiber Glass In The Attic (May 2023), Heat Pump (Aug. 2023) Basement Kitchen- New Appliances (June 2024), Windows (2 Bedrooms- Main Floor). This Home Combines Suburban Tranquility with Urban Accessibility, Making it a Prime Choice for Discerning Buyers.
- Additional media
- https://youriguide.com/15_eaglesprings_crescent_brampton_on/
- Property taxes
- $7,462.25 per year / $621.85 per month
- Basement
- Finished
- Basement
- Sep Entrance
- Year build
- -
- Type
- Detached
- Bedrooms
- 2 + 2
- Bathrooms
- 3
- Parking spots
- 6.0 Total | 2.0 Garage
- Floor
- -
- Balcony
- -
- Pool
- None
- External material
- Stone
- Roof type
- -
- Lot frontage
- -
- Lot depth
- -
- Heating
- Forced Air
- Fire place(s)
- N
- Main
- Living
- 6’0” x 6’4”
- Kitchen
- 6’10” x 4’4”
- Prim Bdrm
- 4’1” x 4’4”
- 2nd Br
- 2’6” x 2’6”
- Bsmt
- Kitchen
- 1’8” x 2’10”
- Living
- 4’1” x 5’6”
- 3rd Br
- 4’8” x 4’11”
- 4th Br
- 2’9” x 4’1”
Listing Brokerage
- MLS® Listing
- W9051348
- Brokerage
- RE/MAX WEST REALTY INC.
Similar homes for sale
These homes have similar price range, details and proximity to 15 Eaglesprings
