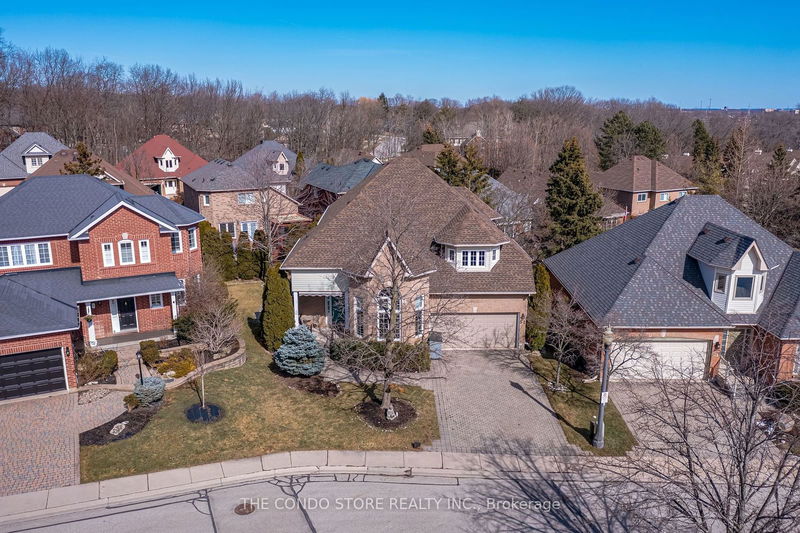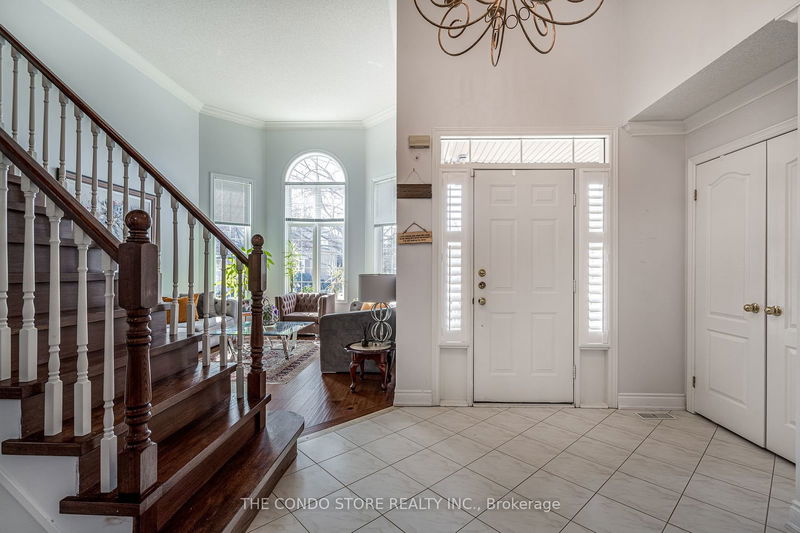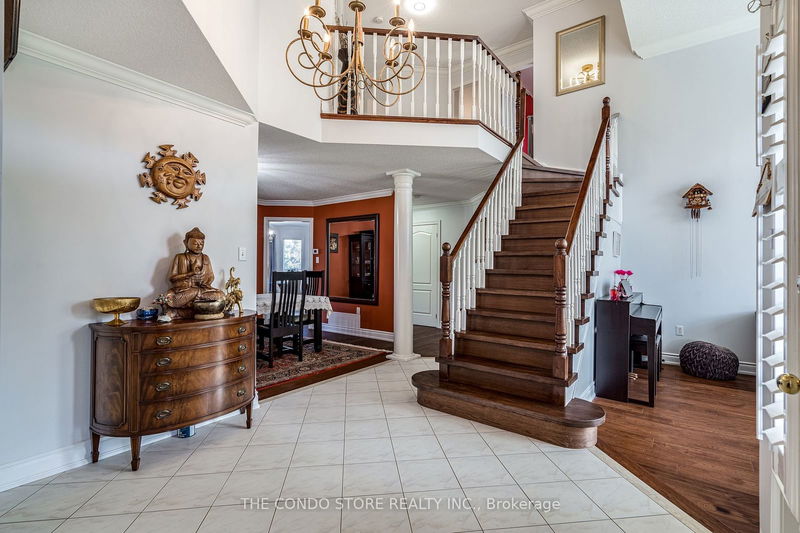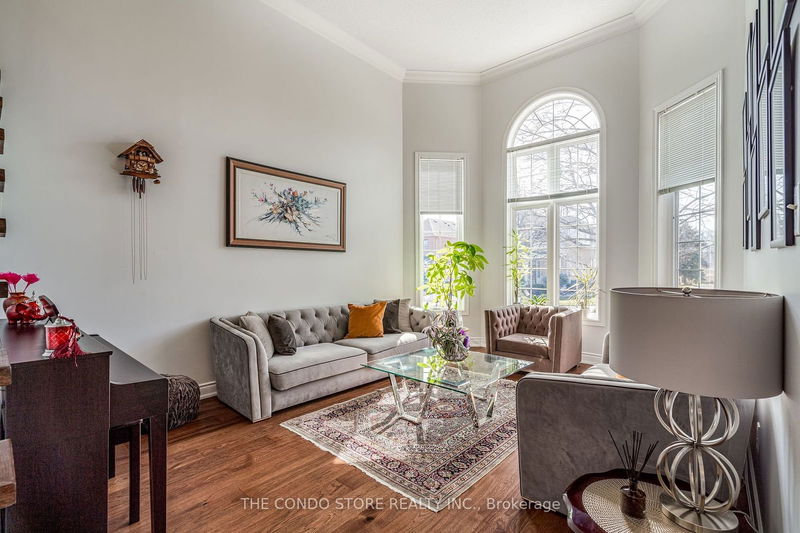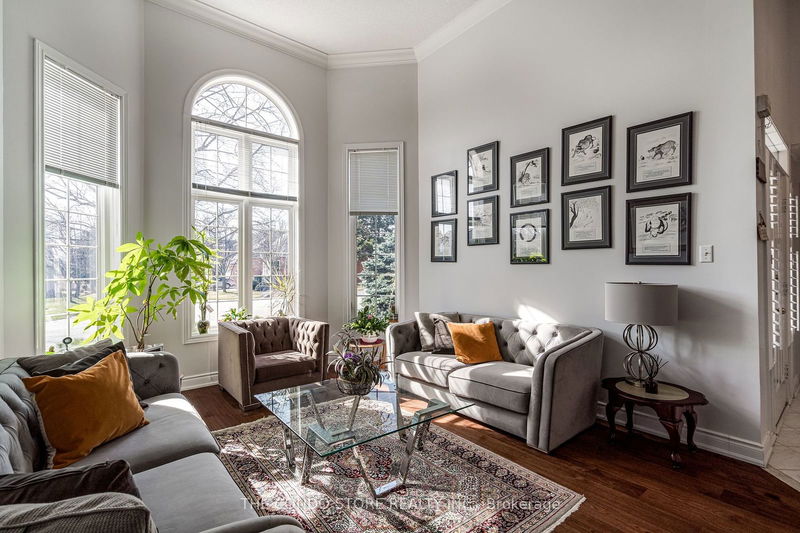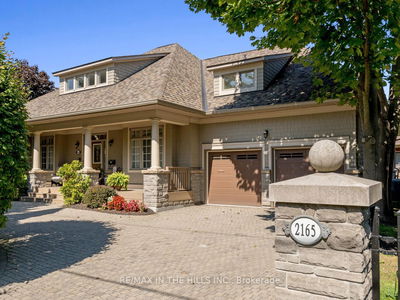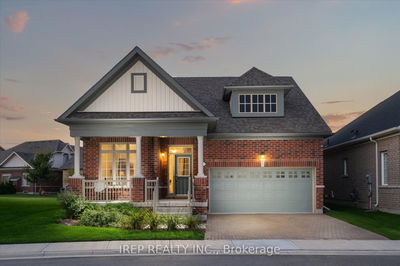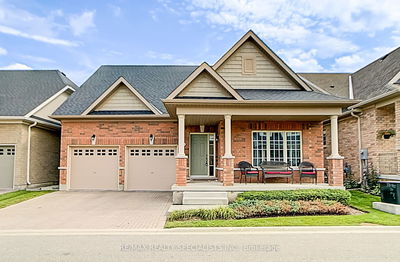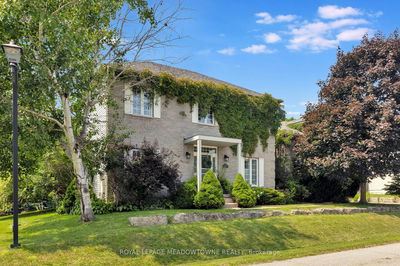52 - 1150 Skyview
Tyandaga | Burlington
$1,400,000.00
Listed 3 months ago
- 3 bed
- 4 bath
- 2000-2249 sqft
- 5.0 parking
- Det Condo
Instant Estimate
$1,356,860
-$43,140 compared to list price
Upper range
$1,473,171
Mid range
$1,356,860
Lower range
$1,240,549
Property history
- Now
- Listed on Jul 24, 2024
Listed for $1,400,000.00
78 days on market
- Jun 3, 2024
- 4 months ago
Terminated
Listed for $1,475,000.00 • about 2 months on market
- Mar 14, 2024
- 7 months ago
Suspended
Listed for $1,549,990.00 • 3 months on market
Location & area
Schools nearby
Home Details
- Description
- Recently renovated detached 2-storey home situated in a highly sought-after private enclave of executive homes in Tyandaga Oaks backing onto conservaton/greenspace with escarpment views. A carefree lifestyle in a quiet condominium community of detached freehold/hybrid homes with low condo fees. Home boasts both contemporary aesthetics and functional design, California shutters, pot lights, new floors, 3 spacious bedrooms, 3+1 bathrooms, finished basement, beautiful w/o to deck, lovely landscaping, new driveway and much more! Close To QEW, 403,407, schools, shopping malls, trails, and more. Almost 4000 sqft of living space
- Additional media
- https://tour.api360.ca/521150skyviewdr/?mls
- Property taxes
- $5,711.23 per year / $475.94 per month
- Condo fees
- $215.00
- Basement
- Finished
- Basement
- Full
- Year build
- 16-30
- Type
- Det Condo
- Bedrooms
- 3
- Bathrooms
- 4
- Pet rules
- Restrict
- Parking spots
- 5.0 Total | 2.0 Garage
- Parking types
- Owned
- Floor
- -
- Balcony
- Terr
- Pool
- -
- External material
- Brick
- Roof type
- -
- Lot frontage
- -
- Lot depth
- -
- Heating
- Forced Air
- Fire place(s)
- N
- Locker
- None
- Building amenities
- Visitor Parking
- Main
- Dining
- 15’2” x 10’12”
- Living
- 12’1” x 15’1”
- Family
- 14’7” x 14’6”
- Kitchen
- 12’7” x 11’3”
- Bathroom
- 6’7” x 6’7”
- Laundry
- 6’7” x 6’7”
- 2nd
- Prim Bdrm
- 25’2” x 17’10”
- 2nd Br
- 10’11” x 16’0”
- 3rd Br
- 10’10” x 15’1”
- Bathroom
- 9’10” x 6’7”
- Bathroom
- 9’10” x 6’7”
- Bsmt
- Rec
- 34’4” x 25’5”
Listing Brokerage
- MLS® Listing
- W9052637
- Brokerage
- THE CONDO STORE REALTY INC.
Similar homes for sale
These homes have similar price range, details and proximity to 1150 Skyview
