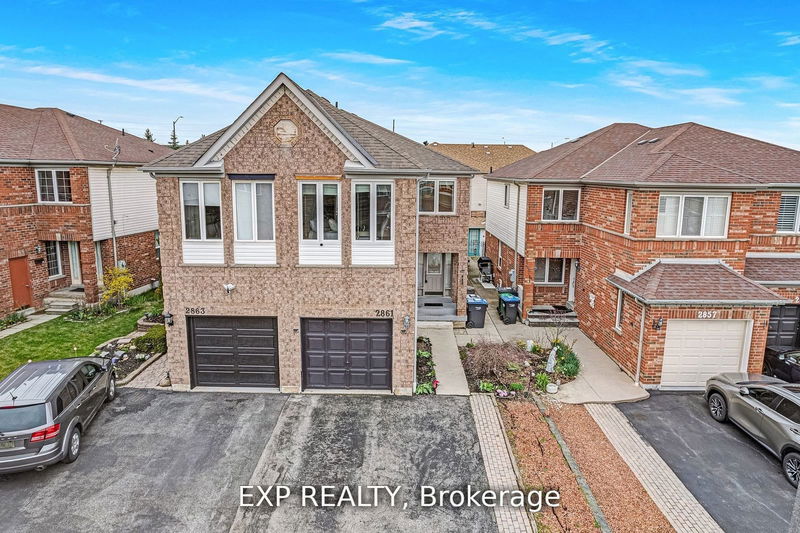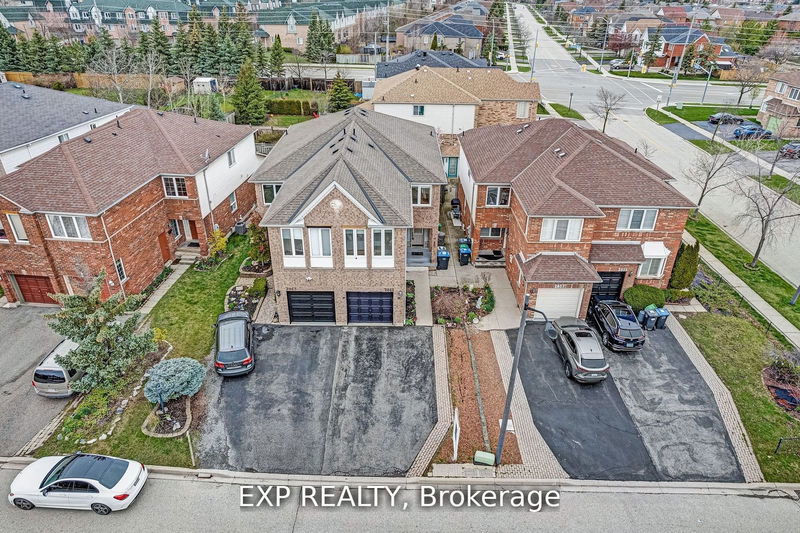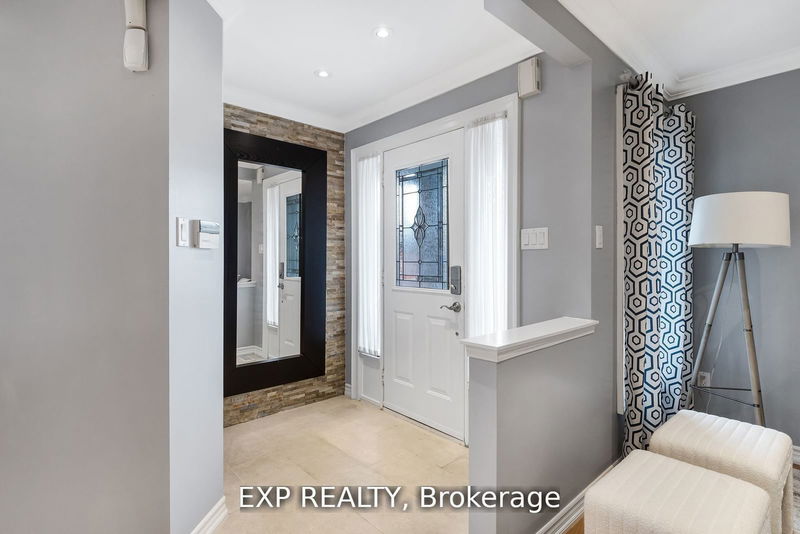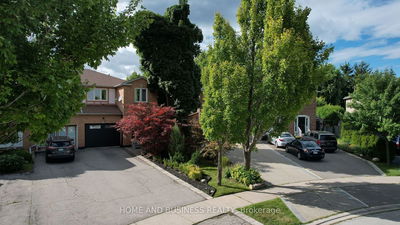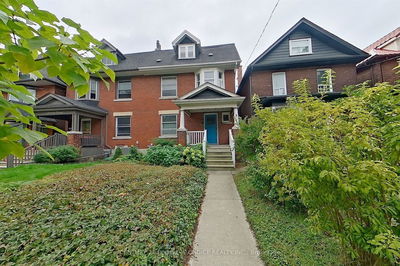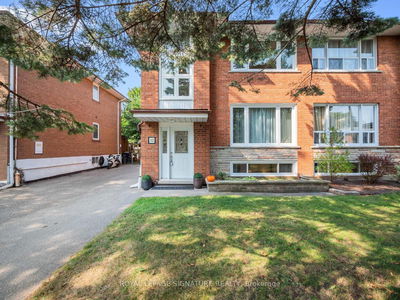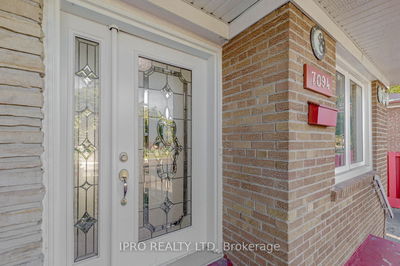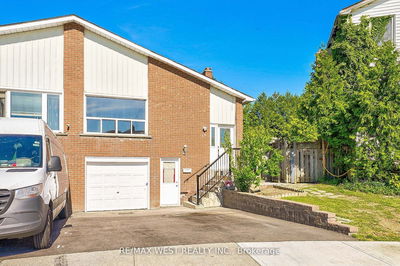2861 Westbury
Central Erin Mills | Mississauga
$1,149,000.00
Listed 3 months ago
- 4 bed
- 4 bath
- 1500-2000 sqft
- 5.0 parking
- Semi-Detached
Instant Estimate
$1,130,778
-$18,222 compared to list price
Upper range
$1,191,947
Mid range
$1,130,778
Lower range
$1,069,610
Property history
- Now
- Listed on Jul 23, 2024
Listed for $1,149,000.00
76 days on market
- Jun 21, 2024
- 4 months ago
Terminated
Listed for $1,186,000.00 • about 1 month on market
- May 13, 2024
- 5 months ago
Terminated
Listed for $1,199,900.00 • about 1 month on market
- May 2, 2024
- 5 months ago
Terminated
Listed for $1,248,000.00 • 11 days on market
- Apr 19, 2024
- 6 months ago
Terminated
Listed for $1,149,000.00 • 13 days on market
Location & area
Schools nearby
Home Details
- Description
- Impressive Large 4-bedroom semi-detached home located in the sought-after Central Erin Mills area, within the John Fraser/Gonzaga school district. Situated on a tranquil street, this home boasts over 2100 sf of living space including basement, maximizing every inch of space. The kitchen features a granite countertop and overlooks the cozy family room. Elegant touches like pot lights and crown molding adorn the main floor, complemented by hardwood flooring throughout the main and second levels. The oak staircase is enhanced with wainscoting, and the convenience of second-floor laundry adds to the home's appeal. The primary and second bedrooms are extra-large, providing ample space for comfort and relaxation. Outside, a covered deck offering a perfect spot to relax and enjoy the beautifully landscaped garden. New furnace and air conditioner were installed in 2021, Along with New Fridge, New Dishwasher and Owned Tankless Water Heater. Equipped w/ 1 Garage and 2 Driveway Parking (Could Fit 4 small cars on driveway). Steps to Sugar Maple Woods park.
- Additional media
- https://salisburymedia.ca/2861-westbury-court-mississauga/
- Property taxes
- $5,068.85 per year / $422.40 per month
- Basement
- Finished
- Year build
- -
- Type
- Semi-Detached
- Bedrooms
- 4 + 1
- Bathrooms
- 4
- Parking spots
- 5.0 Total | 1.0 Garage
- Floor
- -
- Balcony
- -
- Pool
- None
- External material
- Brick
- Roof type
- -
- Lot frontage
- -
- Lot depth
- -
- Heating
- Forced Air
- Fire place(s)
- N
- Main
- Sitting
- 9’10” x 10’2”
- Dining
- 9’11” x 11’5”
- Breakfast
- 6’4” x 6’4”
- Living
- 16’11” x 9’8”
- Kitchen
- 8’2” x 8’7”
- 2nd
- Prim Bdrm
- 11’7” x 17’7”
- Office
- 9’11” x 8’1”
- 2nd Br
- 9’10” x 14’6”
- 3rd Br
- 8’2” x 9’9”
- Bsmt
- Br
- 9’3” x 9’3”
- Living
- 13’5” x 16’11”
Listing Brokerage
- MLS® Listing
- W9052200
- Brokerage
- EXP REALTY
Similar homes for sale
These homes have similar price range, details and proximity to 2861 Westbury
