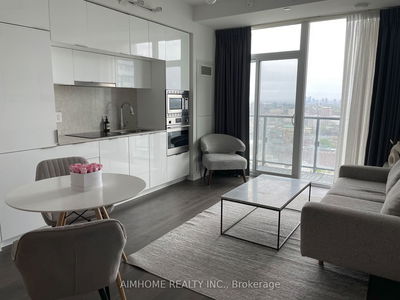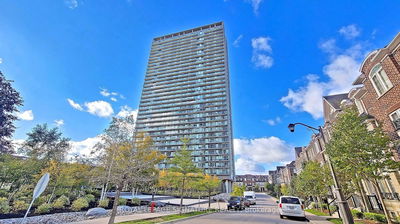2403 - 100 Burloak
Appleby | Burlington
$359,000.00
Listed 2 months ago
- 1 bed
- 1 bath
- 600-699 sqft
- 1.0 parking
- Condo Apt
Instant Estimate
$366,372
+$7,372 compared to list price
Upper range
$390,549
Mid range
$366,372
Lower range
$342,195
Property history
- Now
- Listed on Jul 25, 2024
Listed for $359,000.00
74 days on market
- Feb 9, 2024
- 8 months ago
Expired
Listed for $379,900.00 • 5 months on market
Location & area
Schools nearby
Home Details
- Description
- Hearthstone by the Lake is a private seniors community that stands out from the rest and is just steps from the lake, located at the border of Burlington and Oakville. The moment you walk in the front doors and are greeted by the concierge, you know you've entered somewhere special. There is a monthly membership fee in addition to your standard condo fees, but it covers many of the community specific offerings such as onsite health & wellness care, some meals through the Hearthstone Club, 24/7 emergency personnel, in suite emergency call system, 1hr of in suite cleaning per month, indoor pool, lounge, library. This top floor 1 bedroom, 1 bath unit is just the right size with space for a separate dining area off the functional kitchen with tons of storage and an open pass through. In suite laundry, a spacious 4pce bath and a perfectly sized east facing balcony, to give you private outdoor space if you don't feel up to socializing on the grounds. Truly needs to be seen to be appreciated!
- Additional media
- -
- Property taxes
- $1,772.04 per year / $147.67 per month
- Condo fees
- $644.12
- Basement
- None
- Year build
- 16-30
- Type
- Condo Apt
- Bedrooms
- 1
- Bathrooms
- 1
- Pet rules
- Restrict
- Parking spots
- 1.0 Total | 1.0 Garage
- Parking types
- Exclusive
- Floor
- -
- Balcony
- Open
- Pool
- -
- External material
- Brick Front
- Roof type
- -
- Lot frontage
- -
- Lot depth
- -
- Heating
- Heat Pump
- Fire place(s)
- N
- Locker
- Exclusive
- Building amenities
- Concierge, Exercise Room, Games Room, Gym, Indoor Pool, Visitor Parking
- Main
- Living
- 11’4” x 10’8”
- Dining
- 11’4” x 6’10”
- Kitchen
- 8’6” x 8’8”
- Bathroom
- 7’7” x 8’7”
- Br
- 9’1” x 15’2”
- Laundry
- 4’12” x 4’8”
- Foyer
- 4’11” x 8’7”
Listing Brokerage
- MLS® Listing
- W9055486
- Brokerage
- COLDWELL BANKER COMMUNITY PROFESSIONALS
Similar homes for sale
These homes have similar price range, details and proximity to 100 Burloak









