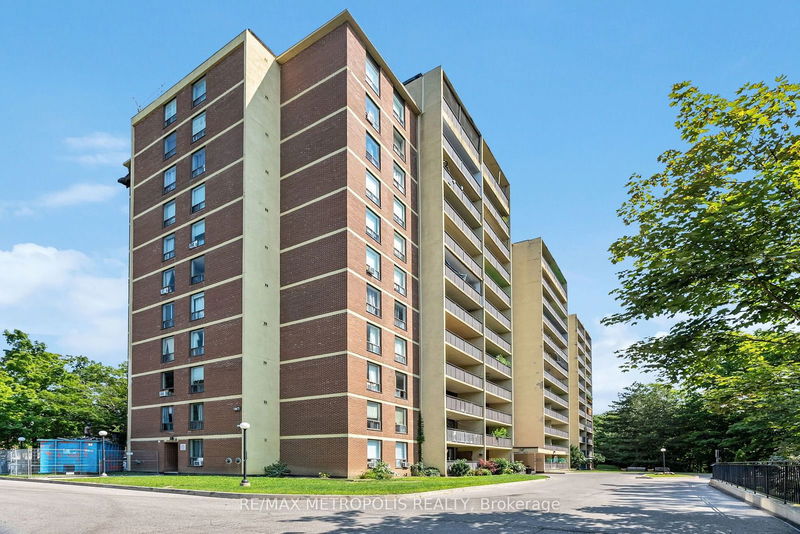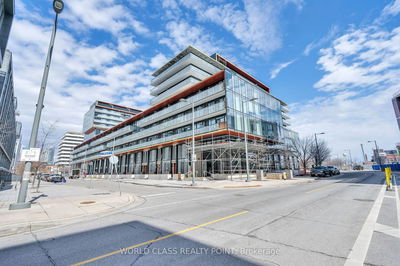509 - 15 London Green
Glenfield-Jane Heights | Toronto
$585,000.00
Listed 2 months ago
- 3 bed
- 2 bath
- 1000-1199 sqft
- 1.0 parking
- Comm Element Condo
Instant Estimate
$551,869
-$33,132 compared to list price
Upper range
$619,222
Mid range
$551,869
Lower range
$484,515
Property history
- Jul 26, 2024
- 2 months ago
Price Change
Listed for $585,000.00 • about 5 hours on market
- Jan 22, 2024
- 9 months ago
Suspended
Listed for $559,999.00 • 3 months on market
- Sep 8, 2023
- 1 year ago
Expired
Listed for $590,000.00 • 4 months on market
- May 26, 2023
- 1 year ago
Expired
Listed for $590,000.00 • 3 months on market
Location & area
Schools nearby
Home Details
- Description
- Step into your ideal home! Discover this completely remodeled, exquisite 3-bedroom condominium nestled in a tranquil, idyllic neighborhood. Experience the seamless fusion of relaxation and convenience from the moment you enter. The expansive living and dining area welcomes you with abundant natural light pouring through large windows. The modern, open-plan kitchen, perfect for family gatherings, complements this inviting space. A spacious master bedroom boasts a walk-in closet, while the two additional bedrooms provide ample space for family, guests, or a home office. Enjoy serene mornings and evenings on your private balcony, overlooking meticulously landscaped grounds. This condo also features in-unit laundry and dedicated parking, ensuring both comfort and practicality. Embrace the perfect blend of peaceful living and accessibility. Don't miss the chance to make this condo your haven!
- Additional media
- -
- Property taxes
- $808.27 per year / $67.36 per month
- Condo fees
- $897.21
- Basement
- None
- Year build
- 51-99
- Type
- Comm Element Condo
- Bedrooms
- 3
- Bathrooms
- 2
- Pet rules
- Restrict
- Parking spots
- 1.0 Total | 1.0 Garage
- Parking types
- Owned
- Floor
- -
- Balcony
- Open
- Pool
- -
- External material
- Brick
- Roof type
- -
- Lot frontage
- -
- Lot depth
- -
- Heating
- Forced Air
- Fire place(s)
- N
- Locker
- Owned
- Building amenities
- -
- Flat
- Kitchen
- 12’2” x 9’1”
- Dining
- 18’9” x 16’10”
- Living
- 18’9” x 16’10”
- Prim Bdrm
- 15’4” x 10’3”
- Br
- 12’7” x 9’10”
- Br
- 11’6” x 9’10”
Listing Brokerage
- MLS® Listing
- W9071883
- Brokerage
- RE/MAX METROPOLIS REALTY
Similar homes for sale
These homes have similar price range, details and proximity to 15 London Green









