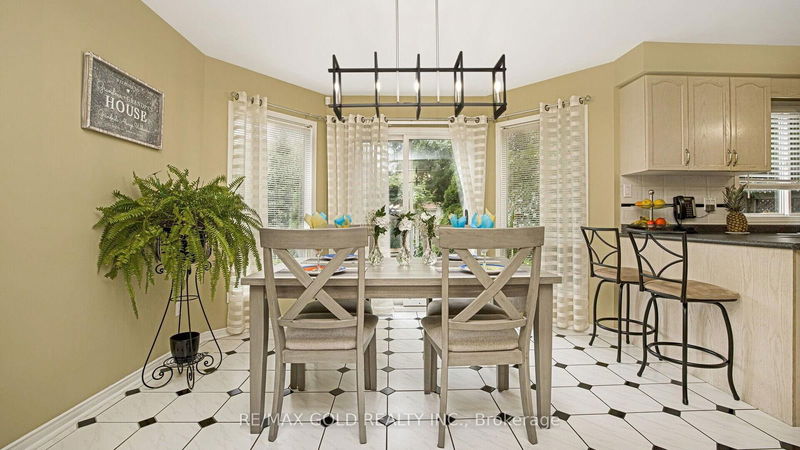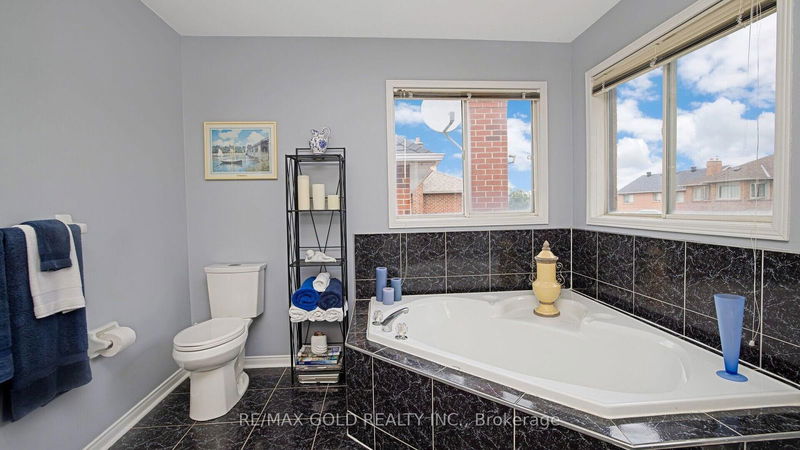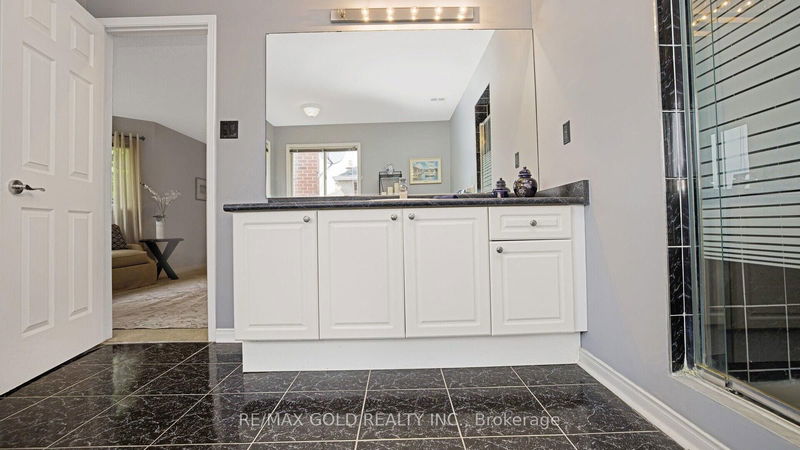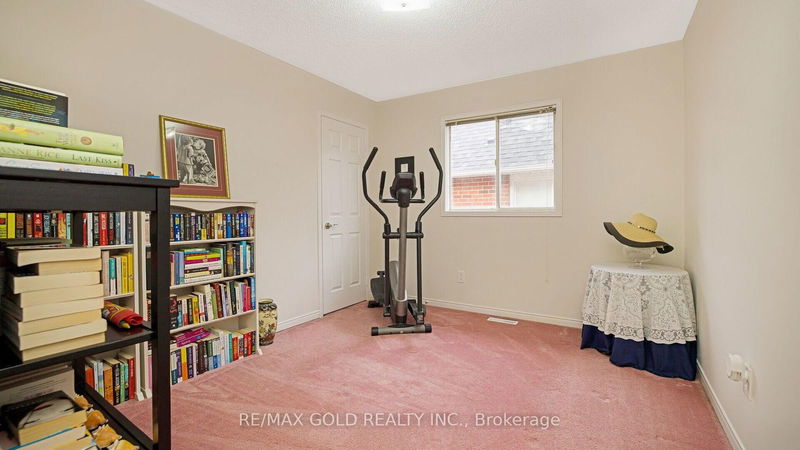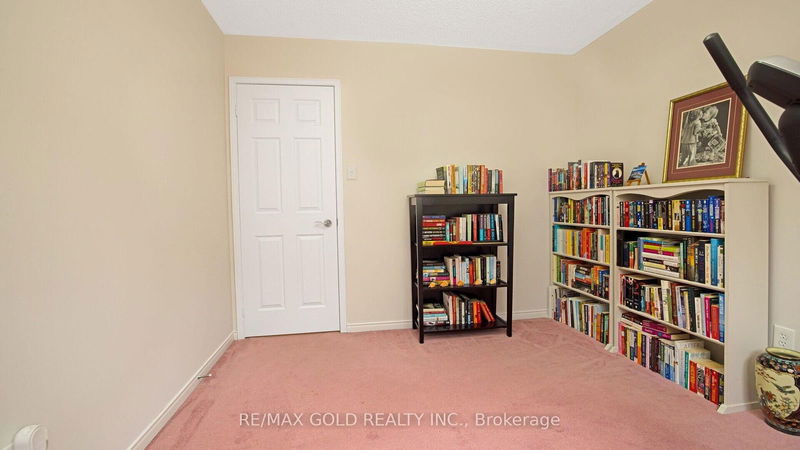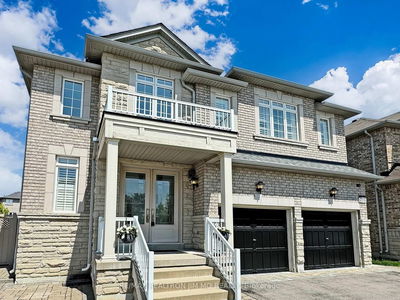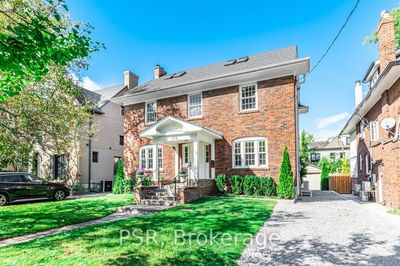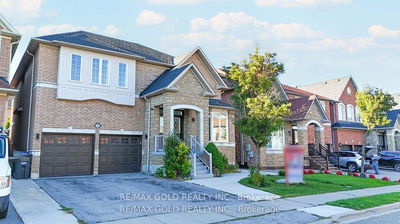126 Eagleridge
Sandringham-Wellington | Brampton
$1,459,900.00
Listed 3 months ago
- 5 bed
- 3 bath
- 2500-3000 sqft
- 6.0 parking
- Detached
Instant Estimate
$1,356,419
-$103,481 compared to list price
Upper range
$1,448,996
Mid range
$1,356,419
Lower range
$1,263,842
Property history
- Now
- Listed on Jul 26, 2024
Listed for $1,459,900.00
77 days on market
Location & area
Schools nearby
Home Details
- Description
- WELCOME TO 126 EAGLERIDGE DRIVE CONVENIENTLY LOCATED IN WELL ESTABLISHED NEIGHBOURHOOD..THIS SPACIOUS 5 BEDROOM HOME FEATURES FORMAL LIVING AND DINNING ROOM..SEPRATE FAMILY ROOM WITH FIRE PLACE..GRAND FOYER ENTRANCE WITH SPIRAL STAIRCASE ..5 VERY GOOD SIZE BEDROOMS ...SKYLIGHT IN THE MIDDLE OF SECOND FLOOR .. VERY FUNCTIONAL LAYOUT ..WRAPPED AROUND CONCRETE ..GRAND DOUBLE DOOR ENTRANCE WIT SITTING AREA IN THE FRONT...SEEING IS BELIEVING...AMAZING PROPERTY..
- Additional media
- https://hdtour.virtualhomephotography.com/cp/126-eagleridge-dr/
- Property taxes
- $5,900.00 per year / $491.67 per month
- Basement
- Full
- Year build
- -
- Type
- Detached
- Bedrooms
- 5
- Bathrooms
- 3
- Parking spots
- 6.0 Total | 2.0 Garage
- Floor
- -
- Balcony
- -
- Pool
- None
- External material
- Brick
- Roof type
- -
- Lot frontage
- -
- Lot depth
- -
- Heating
- Forced Air
- Fire place(s)
- Y
- Main
- Living
- 38’1” x 49’10”
- Dining
- 37’9” x 36’5”
- Family
- 39’4” x 54’9”
- Kitchen
- 36’5” x 29’6”
- Breakfast
- 38’9” x 43’0”
- Laundry
- 38’1” x 29’10”
- 2nd
- Prim Bdrm
- 37’1” x 20’0”
- 2nd Br
- 75’2” x 43’0”
- 3rd Br
- 49’3” x 34’9”
- 4th Br
- 50’2” x 36’1”
- 5th Br
- 38’9” x 29’10”
Listing Brokerage
- MLS® Listing
- W9084690
- Brokerage
- RE/MAX GOLD REALTY INC.
Similar homes for sale
These homes have similar price range, details and proximity to 126 Eagleridge
