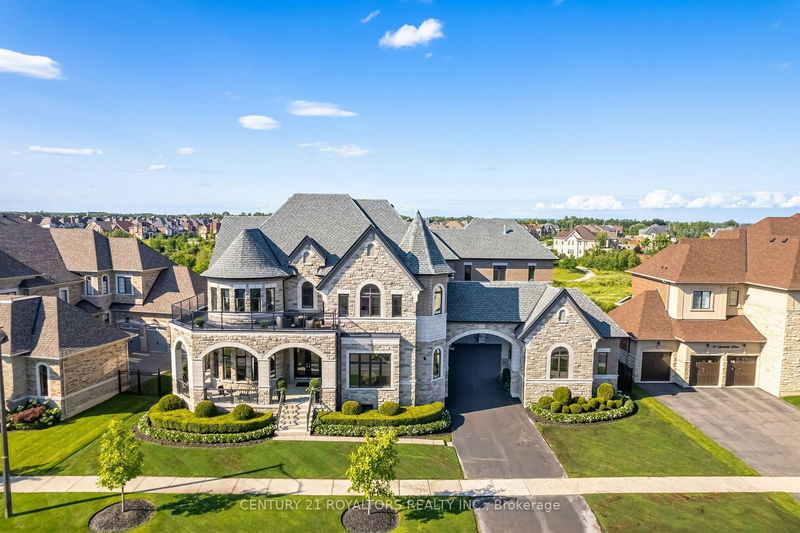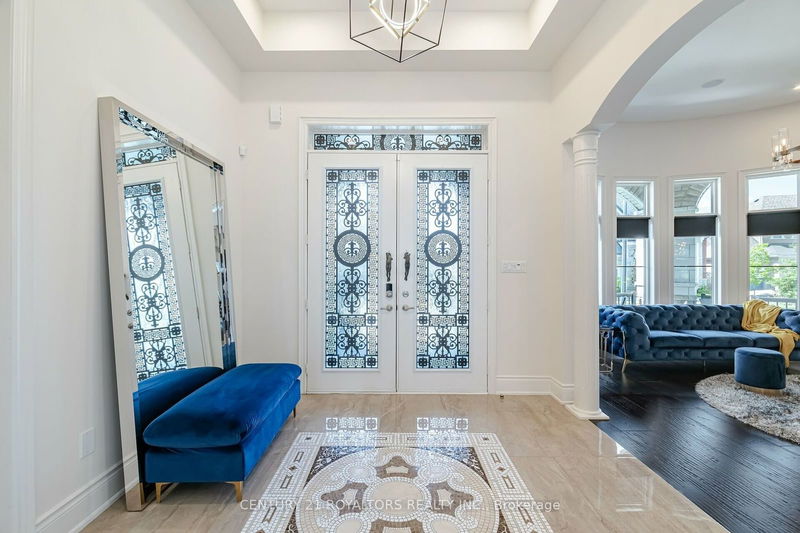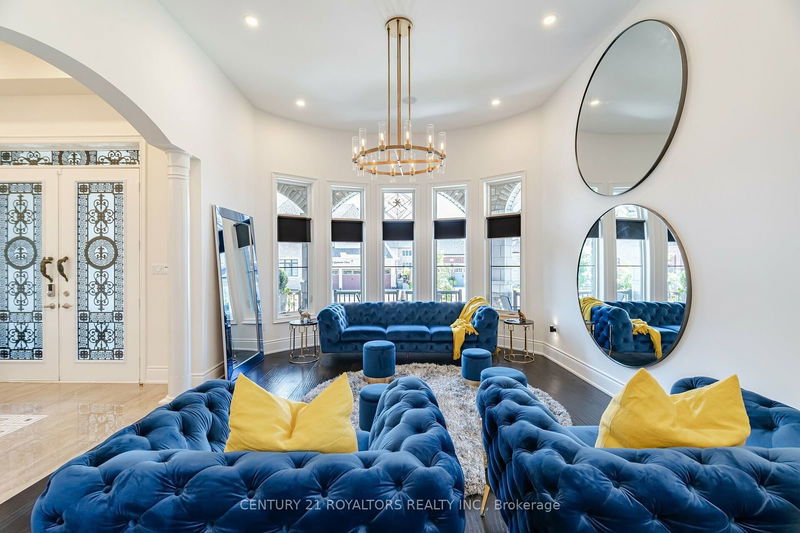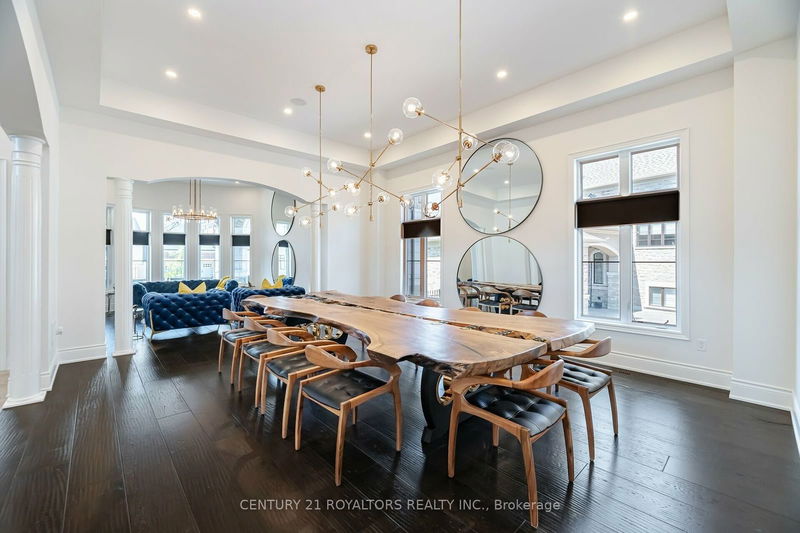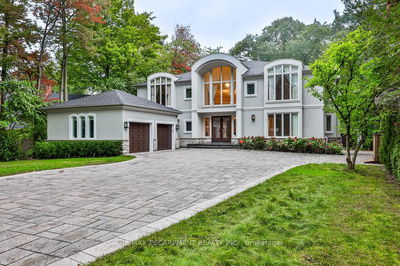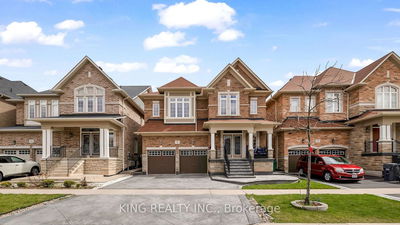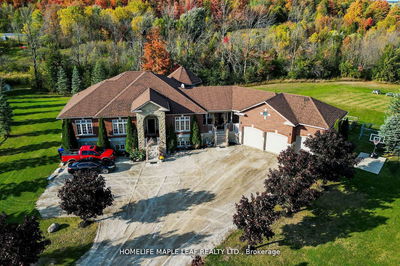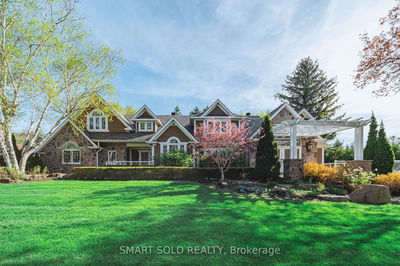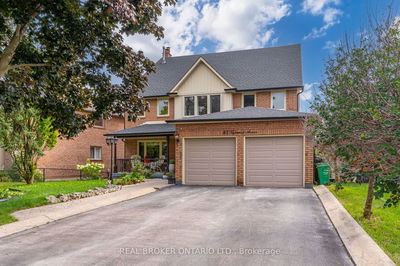36 Quintette
Bram East | Brampton
$4,999,999.00
Listed 2 months ago
- 6 bed
- 6 bath
- 5000+ sqft
- 9.0 parking
- Detached
Instant Estimate
$5,522,167
+$522,168 compared to list price
Upper range
$6,192,408
Mid range
$5,522,167
Lower range
$4,851,925
Property history
- Jul 26, 2024
- 2 months ago
Sold conditionally
Listed for $4,999,999.00 • on market
Location & area
Schools nearby
Home Details
- Description
- Welcome to an exquisite custom-built mansion, sprawling over 9,000 square feet and standing among the largest residences in the city, with a total of 12,300 square feet of luxurious living space, including a beautifully finished walk-out basement.This home features two Italian-designed kitchens, custom crafted for both style and functionality. The grandeur of the property is complemented by an extra-large interlock driveway and soaring ceilings12 feet on the ground floor, 10 feet on the second floor, and 9.2 feet in the basement.The main floor showcases a designer bar with mosaic tile flooring, perfect for sophisticated entertaining. The entrance is graced by a stunning medallion in the foyer, setting the stage for the opulence that follows.With two master bedrooms and an additional bedroom on the main floor, every detail has been meticulously considered to offer unparalleled comfort. The property also includes an extra-large concrete deck, ideal for outdoor relaxation and gatherings.No expense has been spared in creating this remarkable residence, a true testament to luxury and elegance.
- Additional media
- https://unbranded.mediatours.ca/property/36-quintette-close-brampton/
- Property taxes
- $28,678.50 per year / $2,389.88 per month
- Basement
- Finished
- Basement
- W/O
- Year build
- 0-5
- Type
- Detached
- Bedrooms
- 6 + 1
- Bathrooms
- 6
- Parking spots
- 9.0 Total | 4.0 Garage
- Floor
- -
- Balcony
- -
- Pool
- None
- External material
- Brick
- Roof type
- -
- Lot frontage
- -
- Lot depth
- -
- Heating
- Forced Air
- Fire place(s)
- Y
- Main
- Dining
- 20’4” x 16’10”
- Office
- 16’3” x 13’7”
- Family
- 25’10” x 21’8”
- Kitchen
- 19’10” x 15’5”
- Breakfast
- 18’0” x 14’4”
- Br
- 17’1” x 16’5”
- 2nd Br
- 22’3” x 20’10”
- 2nd
- Prim Bdrm
- 29’12” x 20’4”
- 3rd Br
- 20’4” x 16’8”
- 4th Br
- 24’1” x 16’4”
- Bsmt
- Rec
- 46’1” x 32’1”
Listing Brokerage
- MLS® Listing
- W9096416
- Brokerage
- CENTURY 21 ROYALTORS REALTY INC.
Similar homes for sale
These homes have similar price range, details and proximity to 36 Quintette
