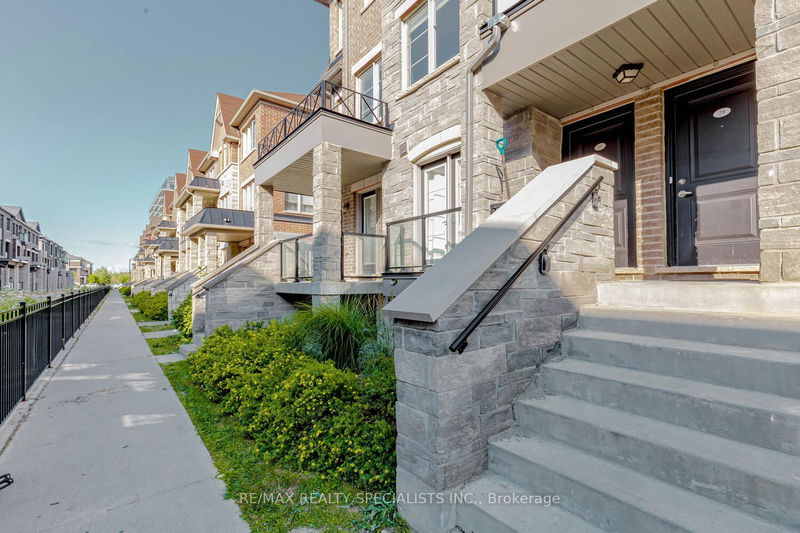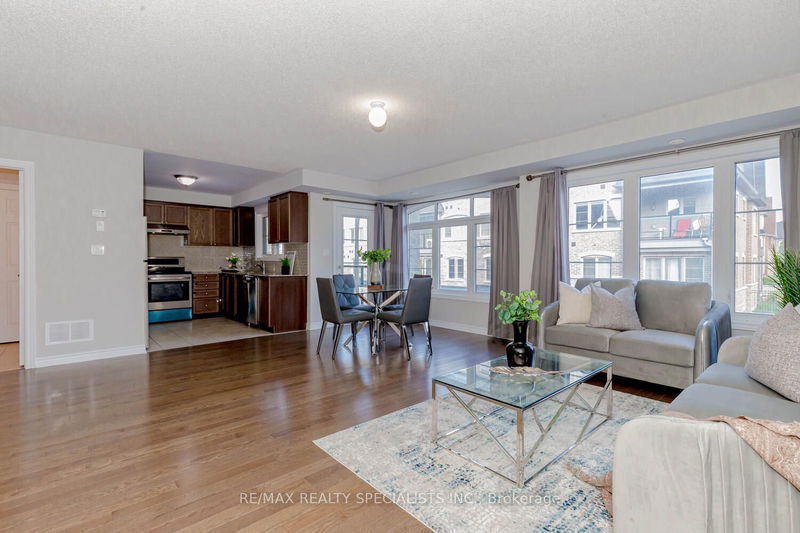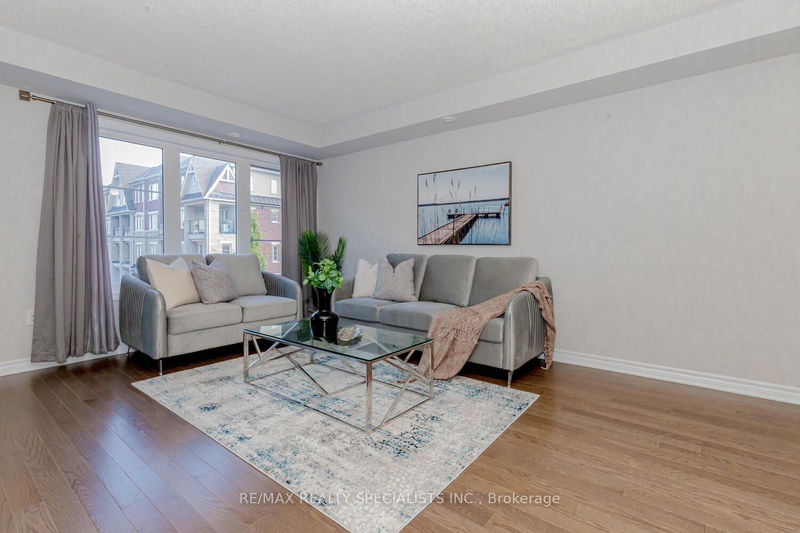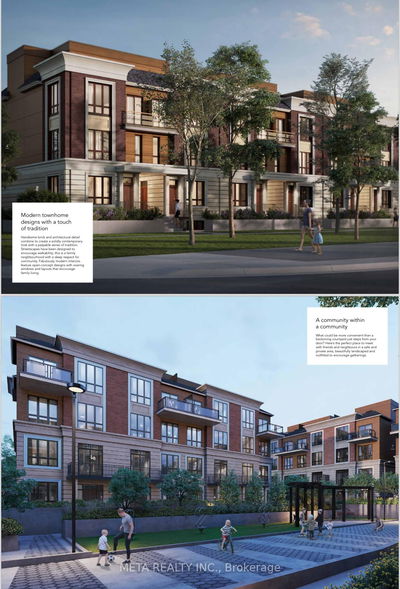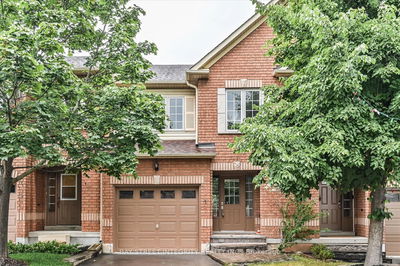28 - 200 Veterans
Northwest Brampton | Brampton
$750,000.00
Listed 2 months ago
- 3 bed
- 3 bath
- 1400-1599 sqft
- 2.0 parking
- Condo Townhouse
Instant Estimate
$764,207
+$14,207 compared to list price
Upper range
$806,620
Mid range
$764,207
Lower range
$721,795
Property history
- Now
- Listed on Jul 26, 2024
Listed for $750,000.00
75 days on market
- May 6, 2024
- 5 months ago
Terminated
Listed for $699,900.00 • 3 months on market
- May 8, 2023
- 1 year ago
Sold for $784,000.00
Listed for $799,000.00 • 25 days on market
Location & area
Schools nearby
Home Details
- Description
- One of Largest Unit and with exclusive Baloney High-demand area of Brampton, Just minutes from Mississauga Rd, offering easy access to major highways Freshly painted interiors with neutral colors, perfect for any dcor styleModern kitchen equipped with stainless steel appliances Spacious and inviting living areas, ideal for family gatherings and entertaining guests. Well-maintained and move-in ready, Apartment features its own exclusive balcony, perfect for enjoying your morning coffee or evening relaxation, Perfect for first-time homebuyers looking for a great start Excellent investment opportunity with high potential returns, Flexible closing options available to suit your needs. Don't miss out on this fantastic opportunity to own a home in one of Brampton's most sought-after neighborhoods. Experience the perfect blend of convenience, comfort, and value!
- Additional media
- http://hdvirtualtours.ca/28-200-veterans-dr-brampton/mls
- Property taxes
- $3,835.00 per year / $319.58 per month
- Condo fees
- $295.00
- Basement
- None
- Year build
- 0-5
- Type
- Condo Townhouse
- Bedrooms
- 3
- Bathrooms
- 3
- Pet rules
- Restrict
- Parking spots
- 2.0 Total | 1.0 Garage
- Parking types
- Exclusive
- Floor
- -
- Balcony
- Encl
- Pool
- -
- External material
- Brick Front
- Roof type
- -
- Lot frontage
- -
- Lot depth
- -
- Heating
- Forced Air
- Fire place(s)
- N
- Locker
- Ensuite
- Building amenities
- Visitor Parking
- 2nd
- Living
- 19’0” x 17’6”
- Dining
- 19’0” x 17’6”
- Kitchen
- 10’0” x 10’0”
- 3rd
- Prim Bdrm
- 12’6” x 10’6”
- 2nd Br
- 10’6” x 9’6”
- 3rd Br
- 10’6” x 9’6”
Listing Brokerage
- MLS® Listing
- W9099653
- Brokerage
- RE/MAX REALTY SPECIALISTS INC.
Similar homes for sale
These homes have similar price range, details and proximity to 200 Veterans
