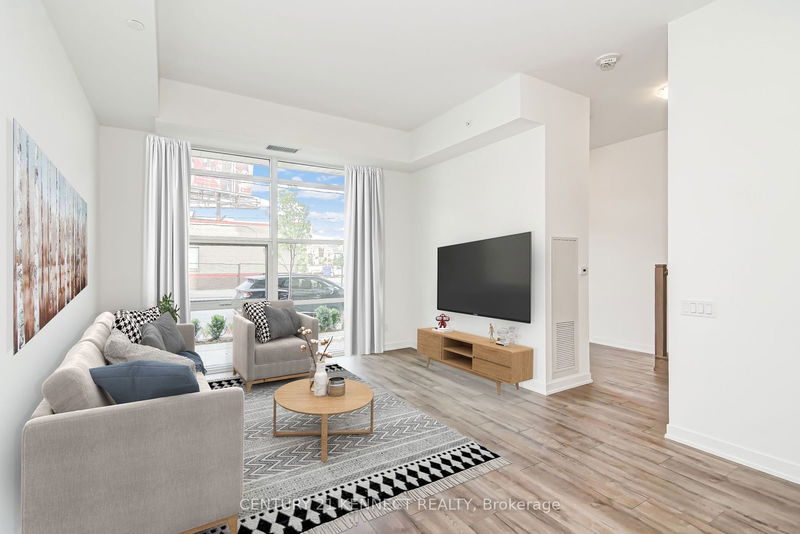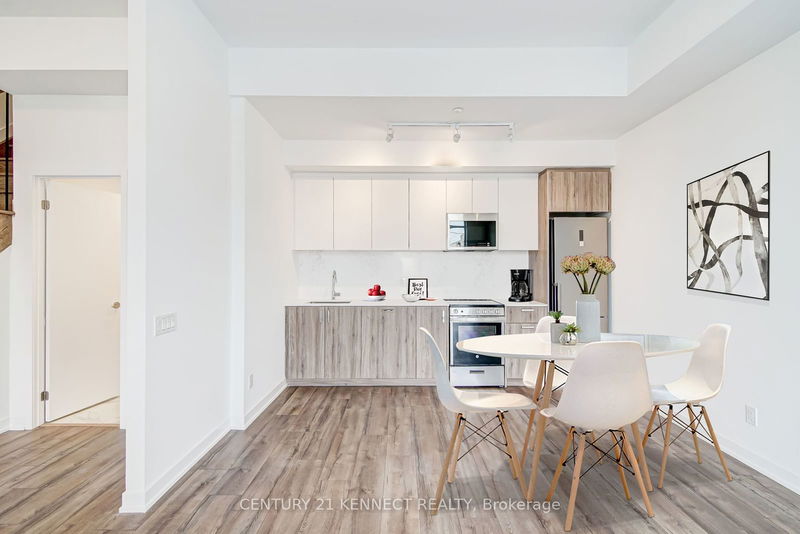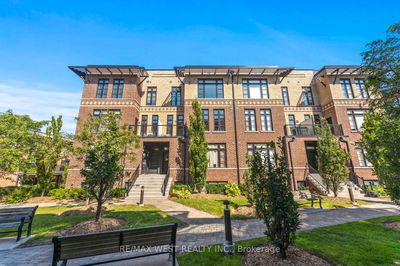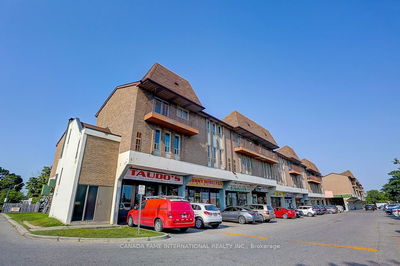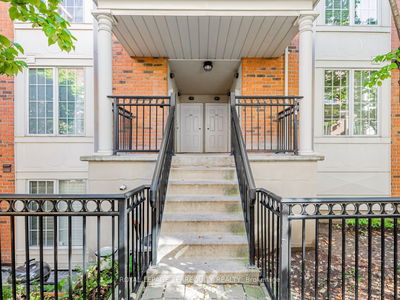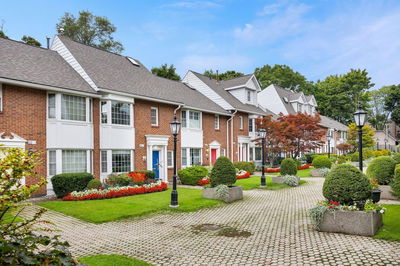109 - 121 Ford
Weston-Pellam Park | Toronto
$980,000.00
Listed 2 months ago
- 2 bed
- 3 bath
- 1200-1399 sqft
- 1.0 parking
- Condo Townhouse
Instant Estimate
$941,774
-$38,226 compared to list price
Upper range
$1,022,955
Mid range
$941,774
Lower range
$860,593
Property history
- Now
- Listed on Jul 26, 2024
Listed for $980,000.00
73 days on market
- Apr 28, 2024
- 5 months ago
Terminated
Listed for $999,000.00 • 3 months on market
- Mar 6, 2024
- 7 months ago
Terminated
Listed for $1,199,000.00 • about 2 months on market
- Sep 21, 2023
- 1 year ago
Terminated
Listed for $1,099,000.00 • 6 months on market
- Aug 29, 2023
- 1 year ago
Leased
Listed for $4,300.00 • 3 months on market
- Jun 6, 2023
- 1 year ago
Terminated
Listed for $999,999.00 • 4 months on market
Location & area
Schools nearby
Home Details
- Description
- UNBEATABLE Value- What A Steal! Luxury 2-storey 1210sqft Condo Townhouse In Downtown Toronto. Experience Contemporary Living In This Stunning, Townhome Filled With Natural Light, Featuring Modern SS Appliances And Great Building Amenities. Located Steps From The St. Clair Streetcar, Corso Italia, And Stock Yards Amenities, This Unit Also Comes With Two Parking Spaces, One Of Which Is An EV Parking Space. Enjoy Contemporary Living With Easy Access To Local Amenities And Transportation.
- Additional media
- -
- Property taxes
- $2,347.60 per year / $195.63 per month
- Condo fees
- $909.24
- Basement
- None
- Year build
- -
- Type
- Condo Townhouse
- Bedrooms
- 2 + 1
- Bathrooms
- 3
- Pet rules
- Restrict
- Parking spots
- 1.0 Total | 1.0 Garage
- Parking types
- None
- Floor
- -
- Balcony
- None
- Pool
- -
- External material
- Concrete
- Roof type
- -
- Lot frontage
- -
- Lot depth
- -
- Heating
- Heat Pump
- Fire place(s)
- N
- Locker
- None
- Building amenities
- -
- Ground
- Living
- 21’3” x 12’10”
- Living
- 21’3” x 12’10”
- Kitchen
- 21’3” x 12’10”
- 2nd
- Prim Bdrm
- 10’10” x 10’12”
- Prim Bdrm
- 10’5” x 10’12”
- Den
- 7’7” x 8’12”
Listing Brokerage
- MLS® Listing
- W9194812
- Brokerage
- CENTURY 21 KENNECT REALTY
Similar homes for sale
These homes have similar price range, details and proximity to 121 Ford



