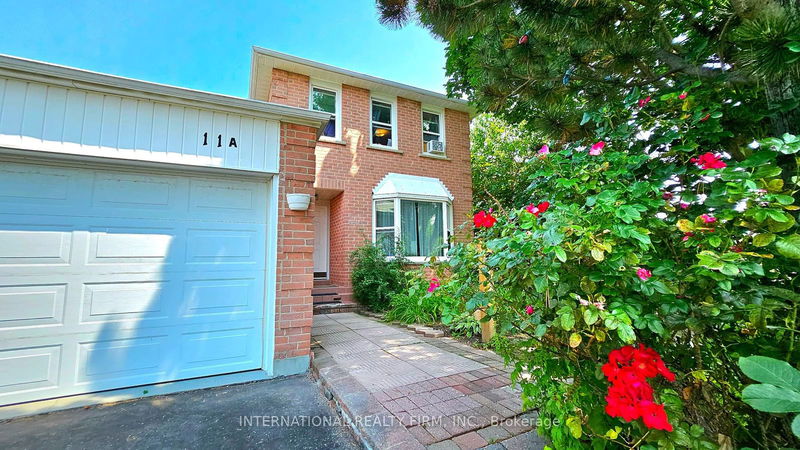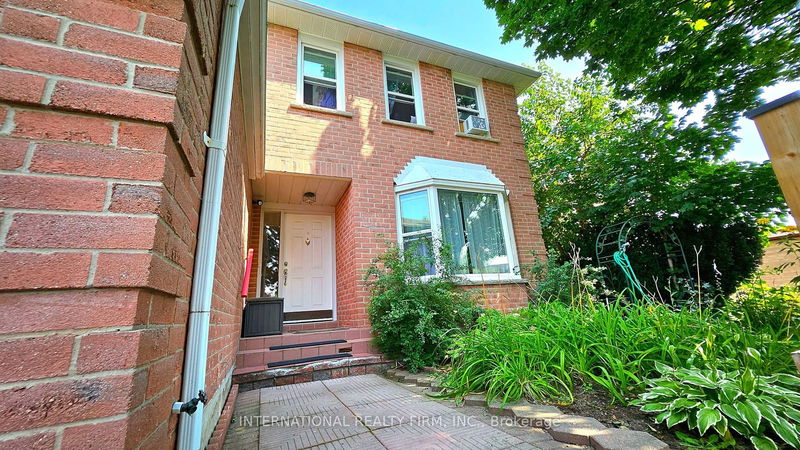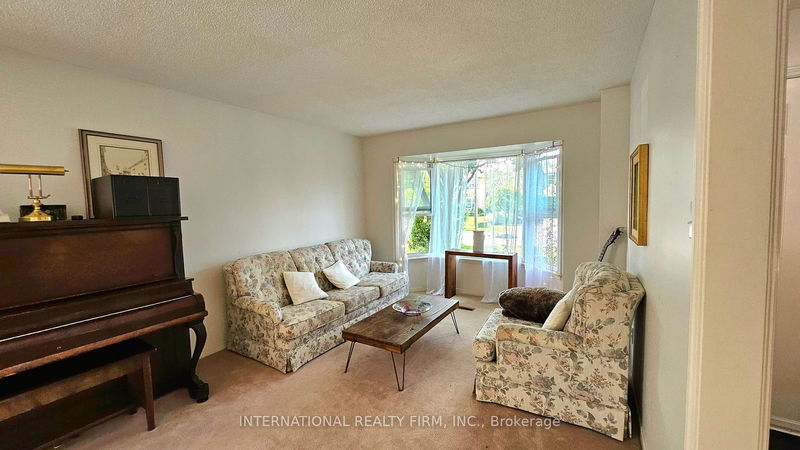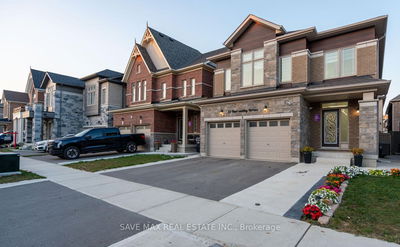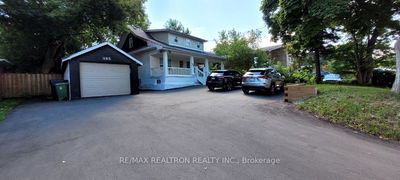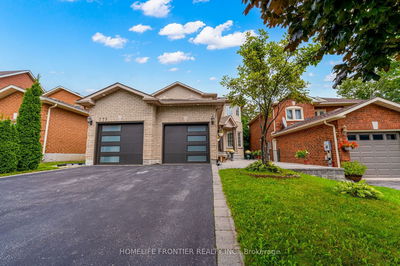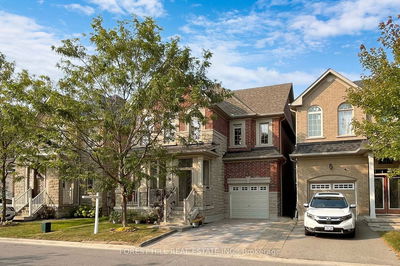11A NIPISSING
Westgate | Brampton
$1,080,000.00
Listed 2 months ago
- 4 bed
- 3 bath
- - sqft
- 6.0 parking
- Detached
Instant Estimate
$1,072,888
-$7,113 compared to list price
Upper range
$1,157,217
Mid range
$1,072,888
Lower range
$988,558
Property history
- Jul 29, 2024
- 2 months ago
Extension
Listed for $1,080,000.00 • on market
Location & area
Schools nearby
Home Details
- Description
- Location, Location, Location! Welcome to this lovely, immaculate family home in the desirable 'N' Section. This home boasts a prime location, within walking distance to all your shopping needs at Trinity Common Mall, as well as convenient access to transit and schools. Enjoy easy access to highways and just minutes away from Brampton Civic Hospital. The partially finished basement offers great income potential for a secondary suite with a separate entrance. Don't miss out on this fantastic opportunity!
- Additional media
- -
- Property taxes
- $5,539.53 per year / $461.63 per month
- Basement
- Part Bsmt
- Basement
- Sep Entrance
- Year build
- 31-50
- Type
- Detached
- Bedrooms
- 4
- Bathrooms
- 3
- Parking spots
- 6.0 Total | 2.0 Garage
- Floor
- -
- Balcony
- -
- Pool
- None
- External material
- Brick
- Roof type
- -
- Lot frontage
- -
- Lot depth
- -
- Heating
- Forced Air
- Fire place(s)
- Y
- Main
- Foyer
- 5’3” x 5’1”
- Family
- 15’10” x 11’1”
- Living
- 11’1” x 14’3”
- Dining
- 10’11” x 11’3”
- Kitchen
- 21’2” x 8’11”
- Laundry
- 8’7” x 5’10”
- 2nd
- Br
- 11’1” x 12’7”
- 2nd Br
- 10’9” x 10’3”
- 3rd Br
- 11’5” x 10’3”
- Prim Bdrm
- 16’1” x 11’1”
Listing Brokerage
- MLS® Listing
- W9229535
- Brokerage
- INTERNATIONAL REALTY FIRM, INC.
Similar homes for sale
These homes have similar price range, details and proximity to 11A NIPISSING
