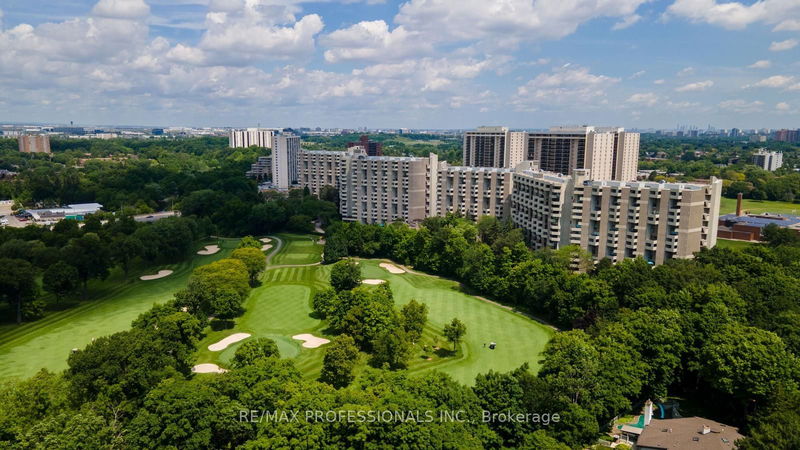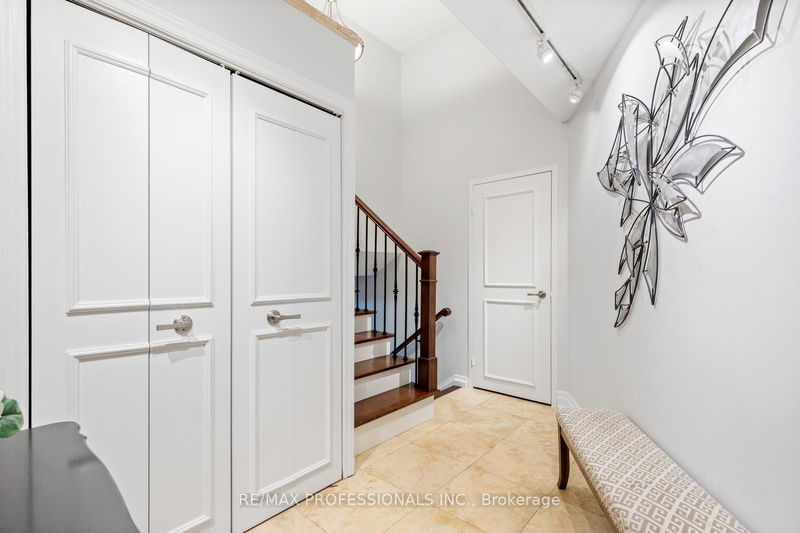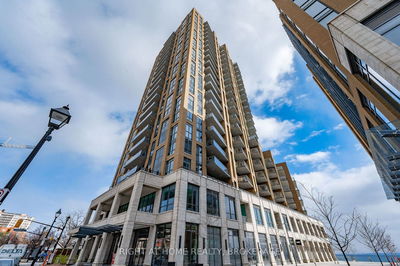G17 - 300 Mill
Markland Wood | Toronto
$849,000.00
Listed 2 months ago
- 3 bed
- 3 bath
- 1600-1799 sqft
- 1.0 parking
- Condo Apt
Instant Estimate
$841,888
-$7,112 compared to list price
Upper range
$970,351
Mid range
$841,888
Lower range
$713,426
Property history
- Now
- Listed on Jul 29, 2024
Listed for $849,000.00
72 days on market
Location & area
Schools nearby
Home Details
- Description
- Welcome to The Masters, where luxury meets convenience in this stunning 3 bedroom, 3 bathroom, ground floor condo boasting a 2-storey layout in one of the most coveted buildings in Etobicoke. Step into elegance with a beautifully renovated interior featuring a chef's kitchen with quartz counters, travertine floors, a sleek cooktop and a built-in oven. Equipped with top of the line appliances including Jennair cooktop, Frigidaire Gallery fridge & microwave, Miele dishwasher and washer & dryer. Entertain in style with a formal dining room, a spacious living area with built-in shelving and direct access to a serene, private terrace. This outdoor oasis is perfect for horticultural enthusiasts, offering a small garden and tranquil ambiance overlooking tennis courts, manicured grounds and Markland Wood Golf Course. The primary bedroom features a private balcony, custom-designed wardrobes and a luxurious 3-piece ensuite bathroom. Convenient ensuite storage locker. 5-star building amenities include indoor and outdoor saltwater pools, tennis/pickleball courts, squash/basketball courts, gym, billiards, hobby room, library, sauna, car wash and 24-hour security!
- Additional media
- https://tours.scorchmedia.ca/g17-300-mill-road-toronto-on-m9c-4w7?branded=0
- Property taxes
- $3,411.93 per year / $284.33 per month
- Condo fees
- $1,754.59
- Basement
- None
- Year build
- -
- Type
- Condo Apt
- Bedrooms
- 3
- Bathrooms
- 3
- Pet rules
- Restrict
- Parking spots
- 1.0 Total | 1.0 Garage
- Parking types
- Exclusive
- Floor
- -
- Balcony
- Terr
- Pool
- -
- External material
- Concrete
- Roof type
- -
- Lot frontage
- -
- Lot depth
- -
- Heating
- Forced Air
- Fire place(s)
- N
- Locker
- Ensuite
- Building amenities
- -
- Main
- Foyer
- 12’1” x 7’1”
- Lower
- Living
- 19’10” x 22’9”
- Dining
- 9’4” x 17’3”
- Kitchen
- 9’11” x 12’2”
- Powder Rm
- 5’8” x 2’12”
- Upper
- Prim Bdrm
- 10’8” x 22’7”
- 2nd Br
- 9’3” x 16’2”
- 3rd Br
- 9’3” x 12’1”
- Bathroom
- 6’1” x 7’7”
Listing Brokerage
- MLS® Listing
- W9229935
- Brokerage
- RE/MAX PROFESSIONALS INC.
Similar homes for sale
These homes have similar price range, details and proximity to 300 Mill









