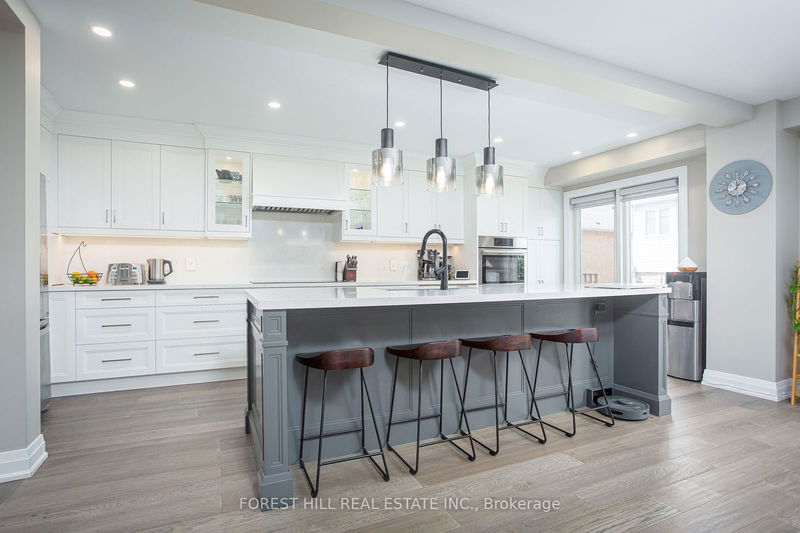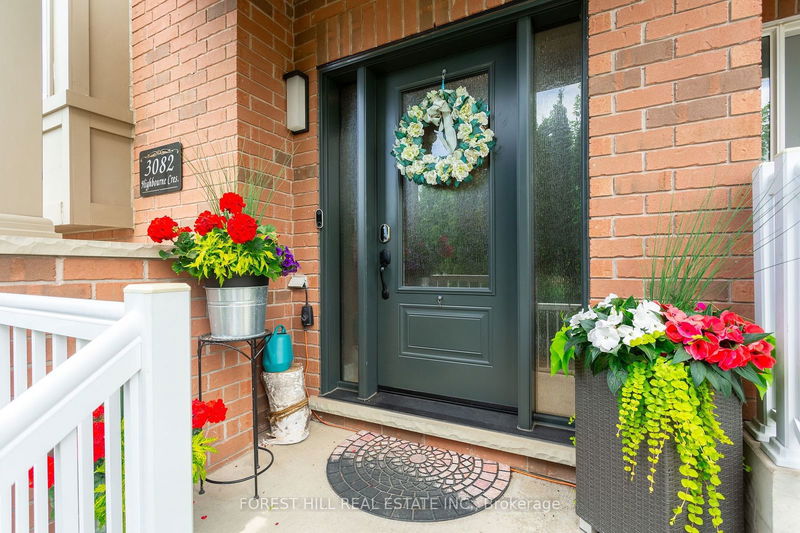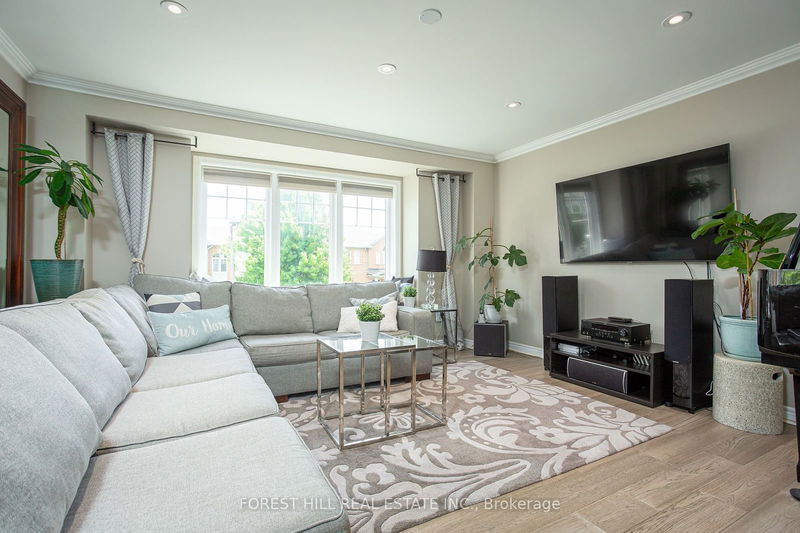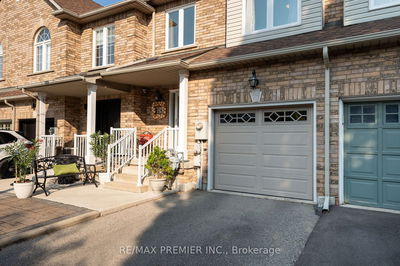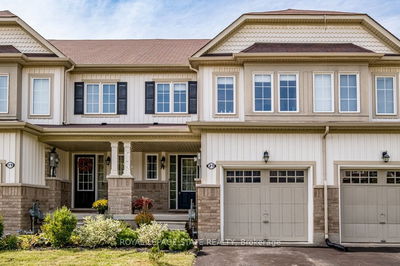3082 Highbourne
Palermo West | Oakville
$1,299,000.00
Listed 2 months ago
- 3 bed
- 4 bath
- - sqft
- 4.5 parking
- Att/Row/Twnhouse
Instant Estimate
$1,264,870
-$34,130 compared to list price
Upper range
$1,362,558
Mid range
$1,264,870
Lower range
$1,167,182
Property history
- Now
- Listed on Jul 27, 2024
Listed for $1,299,000.00
72 days on market
- Jun 14, 2024
- 4 months ago
Terminated
Listed for $1,370,000.00 • about 1 month on market
Location & area
Schools nearby
Home Details
- Description
- Loaded with 150 k in recent upgrades and new roof installed in 2019, this charming 3-bedroom, 4-bathroom freehold townhouse has landscaped curb-appeal and features engineered hardwood/hardwood throughout. The spacious living area has had popcorn ceilings removed and crown moulding and pot lights have been added (2021). The kitchen has been renovated (2021), opened up to the dining room and features quartz countertops, additional pot lights, top-of-the-line stainless steel appliances, and ample cupboard space. The primary bedroom features plenty of space for a king-sized bed, a recently renovated ensuite bathroom (2020) and walk-in closet. Also upstairs are two additional large-size bedrooms and another bathroom. Walk out basement could be used as a home office/gym/additional bedroom, has an additional half bathroom. and leads to a landscaped private backyard oasis with pergola and TV.
- Additional media
- -
- Property taxes
- $4,313.34 per year / $359.45 per month
- Basement
- Fin W/O
- Basement
- Full
- Year build
- 16-30
- Type
- Att/Row/Twnhouse
- Bedrooms
- 3
- Bathrooms
- 4
- Parking spots
- 4.5 Total | 1.5 Garage
- Floor
- -
- Balcony
- -
- Pool
- None
- External material
- Brick
- Roof type
- -
- Lot frontage
- -
- Lot depth
- -
- Heating
- Forced Air
- Fire place(s)
- Y
- Ground
- Rec
- 17’2” x 12’7”
- Powder Rm
- 4’8” x 4’4”
- 2nd
- Kitchen
- 20’6” x 9’6”
- Dining
- 17’9” x 12’6”
- Living
- 15’10” x 14’5”
- Powder Rm
- 4’4” x 5’0”
- 3rd
- 2nd Br
- 14’2” x 9’5”
- 3rd Br
- 11’7” x 14’4”
- Prim Bdrm
- 18’1” x 11’9”
- Bathroom
- 7’11” x 4’9”
- Bathroom
- 7’9” x 4’10”
Listing Brokerage
- MLS® Listing
- W9229191
- Brokerage
- FOREST HILL REAL ESTATE INC.
Similar homes for sale
These homes have similar price range, details and proximity to 3082 Highbourne
