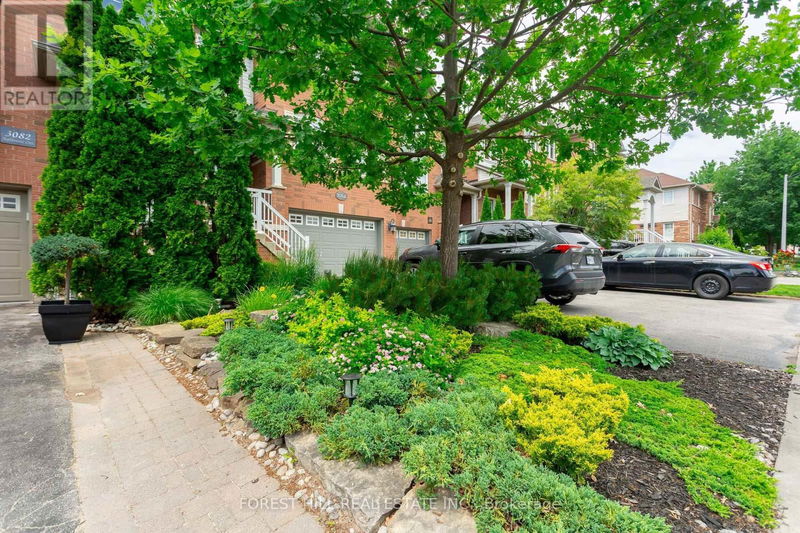3082 Highbourne
Palermo West | Oakville (Palermo West)
$1,299,000.00
Listed 2 months ago
- 3 bed
- 4 bath
- - sqft
- 4 parking
- Single Family
Property history
- Now
- Listed on Jul 28, 2024
Listed for $1,299,000.00
71 days on market
Location & area
Schools nearby
Home Details
- Description
- Loaded with 150 k in recent upgrades and new roof installed in 2019, this charming 3-bedroom, 4-bathroom freehold townhouse has landscaped curb-appeal and features engineered hardwood/hardwood throughout. The spacious living area has had popcorn ceilings removed and crown moulding and pot lights have been added (2021). The kitchen has been renovated (2021), opened up to the dining room and features quartz countertops, additional pot lights, top-of-the-line stainless steel appliances, and ample cupboard space. The primary bedroom features plenty of space for a king-sized bed, a recently renovated ensuite bathroom (2020) and walk-in closet. Also upstairs are two additional large-size bedrooms and another bathroom. Walk out basement could be used as a home office/gym/additional bedroom, has an additional half bathroom. and leads to a landscaped private backyard oasis with pergola and TV. **** EXTRAS **** This house is move-in-ready with all upgrades and maintenance done. Located in the desirable Bronte Creek neighbourhood close to parks, schools, walking trails, GO station, and Hwy QEW/403/407. (id:39198)
- Additional media
- -
- Property taxes
- $4,313.34 per year / $359.45 per month
- Basement
- Finished, Full, Walk out
- Year build
- -
- Type
- Single Family
- Bedrooms
- 3
- Bathrooms
- 4
- Parking spots
- 4 Total
- Floor
- Hardwood
- Balcony
- -
- Pool
- -
- External material
- Brick | Vinyl siding
- Roof type
- -
- Lot frontage
- -
- Lot depth
- -
- Heating
- Forced air, Natural gas
- Fire place(s)
- -
- Ground level
- Recreational, Games room
- 17’2” x 12’7”
- Third level
- Bathroom
- 7’9” x 4’10”
- Bedroom 2
- 14’2” x 9’5”
- Bedroom 3
- 11’7” x 14’4”
- Primary Bedroom
- 18’1” x 11’9”
- Bathroom
- 7’11” x 4’9”
- Second level
- Kitchen
- 20’6” x 9’6”
- Dining room
- 17’9” x 12’6”
- Living room
- 15’10” x 14’5”
Listing Brokerage
- MLS® Listing
- W9229191
- Brokerage
- FOREST HILL REAL ESTATE INC.
Similar homes for sale
These homes have similar price range, details and proximity to 3082 Highbourne









