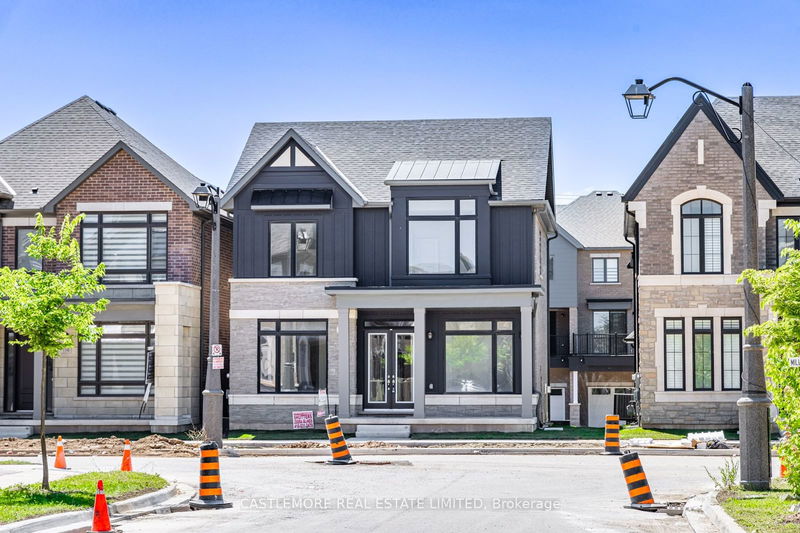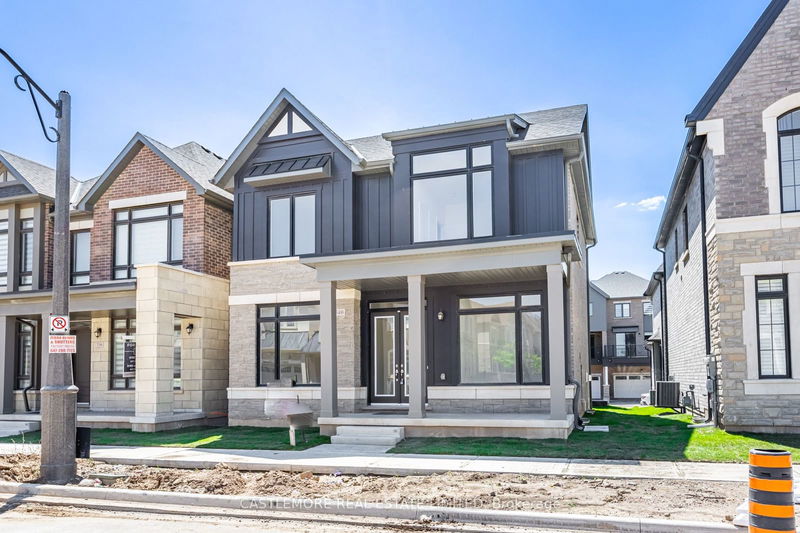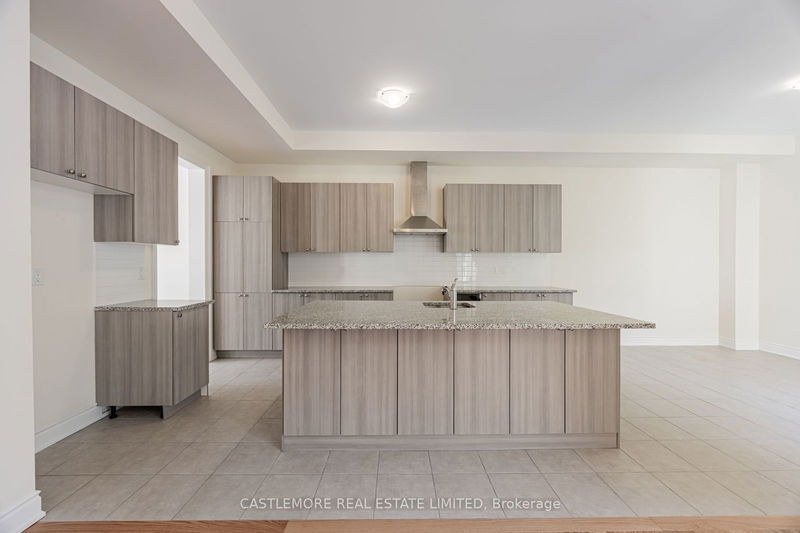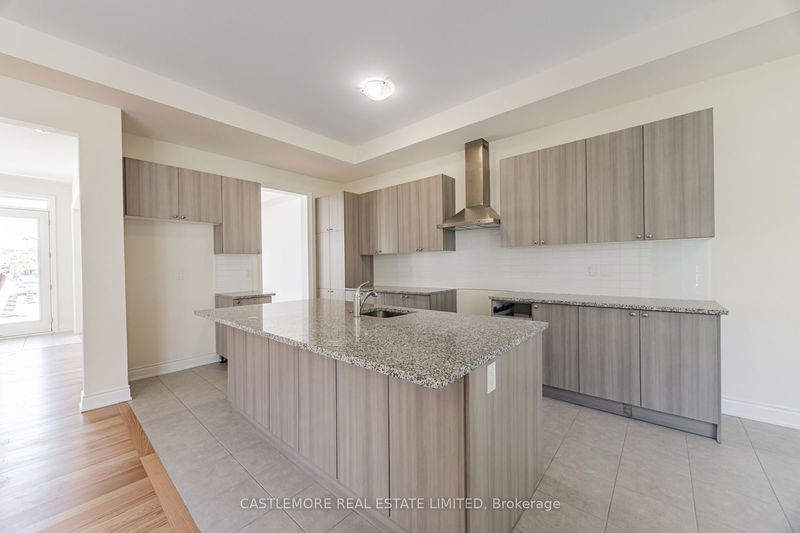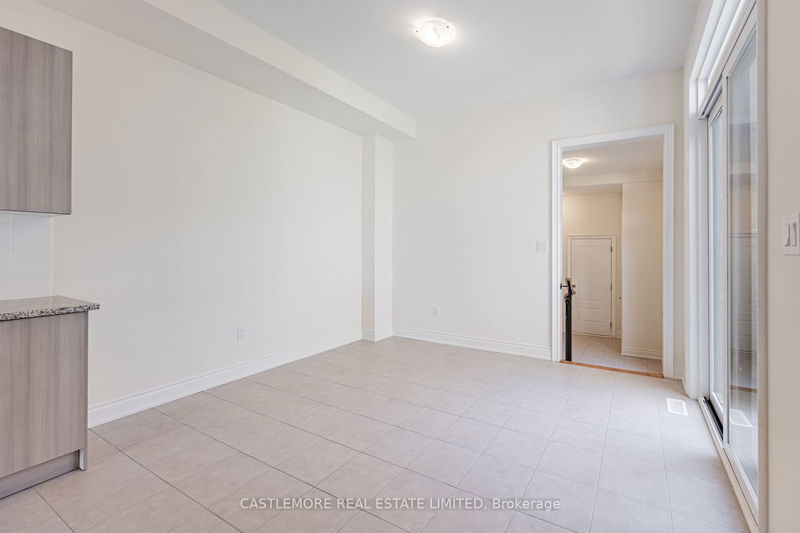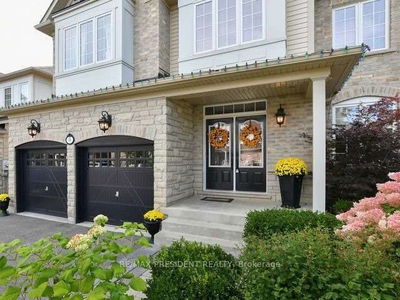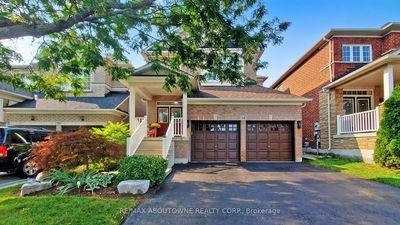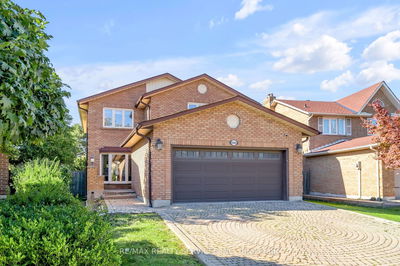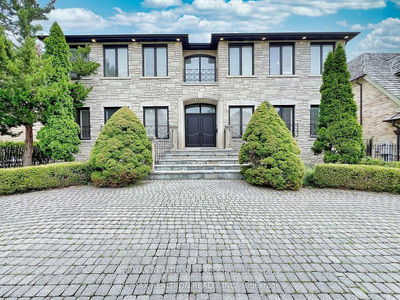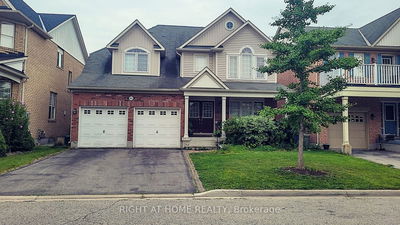3400 Millicent
Rural Oakville | Oakville
$2,079,990.00
Listed 2 months ago
- 4 bed
- 5 bath
- - sqft
- 5.0 parking
- Detached
Instant Estimate
$2,032,870
-$47,120 compared to list price
Upper range
$2,295,468
Mid range
$2,032,870
Lower range
$1,770,273
Property history
- Jul 28, 2024
- 2 months ago
Sold conditionally
Listed for $2,079,990.00 • on market
- Aug 2, 2023
- 1 year ago
Terminated
Listed for $1,999,999.00 • 4 months on market
Location & area
Schools nearby
Home Details
- Description
- Let **The Coach House Help ****Pay Your Mortgage**** - Highly Sought After, Rarely Available & Very Exclusive - Welcome Home To Your Dream Home - This Spacious 2-Storey 4 Bedroom 4 Bathroom + Completely Self Contained Separate 1 Bedroom 1 Bathroom Apartment. Enjoy The Beauty Of Buying A Brand New Home, Never Lived In. This Is Not An Assignment Sale Buy Direct From The Builder. Enjoy The Open Concept, Spacious Kitchen With Center Island, Perfect For Cooking & Entertaining. Walk Out To Your Low Maintenance Boutique Style Courtyard. This Home Includes A Private Den Perfect For A Home Office Or Enjoy Some Privacy. For Those More Intimate Occasions The Dining Room Offers Great Space To Host You & Your Guests. Castleridge Has Designed This Home To Provide You With The Possibility To Earn Extra Income Without Compromising Your Comfort & Space. Do Not Miss The Opportunity To Call This - 'Home Sweet Home'.
- Additional media
- -
- Property taxes
- $0.00 per year / $0.00 per month
- Basement
- Full
- Year build
- -
- Type
- Detached
- Bedrooms
- 4 + 1
- Bathrooms
- 5
- Parking spots
- 5.0 Total | 2.0 Garage
- Floor
- -
- Balcony
- -
- Pool
- None
- External material
- Brick
- Roof type
- -
- Lot frontage
- -
- Lot depth
- -
- Heating
- Forced Air
- Fire place(s)
- Y
- Main
- Living
- 16’12” x 14’0”
- Kitchen
- 10’0” x 16’0”
- Breakfast
- 12’0” x 10’12”
- Dining
- 10’12” x 14’10”
- Den
- 10’0” x 10’0”
- 2nd
- Prim Bdrm
- 12’0” x 14’12”
- 2nd Br
- 10’12” x 12’0”
- 3rd Br
- 12’0” x 10’0”
- 4th Br
- 10’0” x 14’0”
- Living
- 8’12” x 12’0”
- Kitchen
- 12’0” x 3’3”
- Prim Bdrm
- 18’0” x 6’12”
Listing Brokerage
- MLS® Listing
- W9229230
- Brokerage
- CASTLEMORE REAL ESTATE LIMITED
Similar homes for sale
These homes have similar price range, details and proximity to 3400 Millicent
