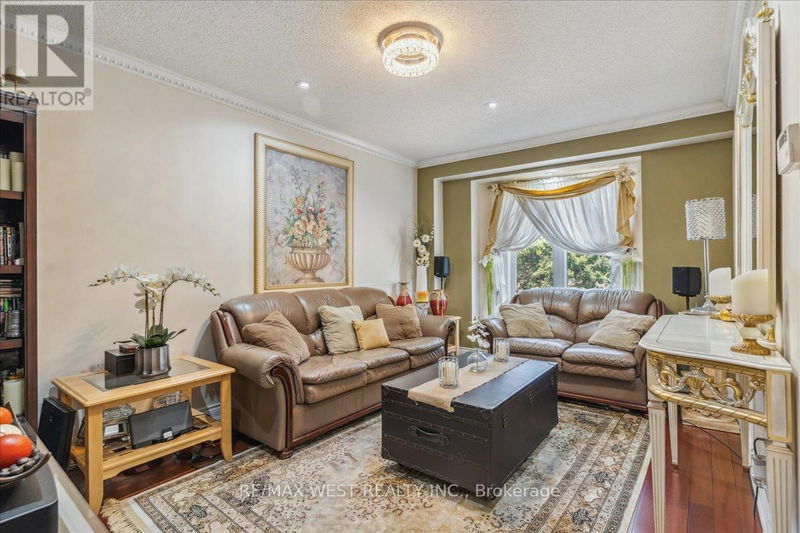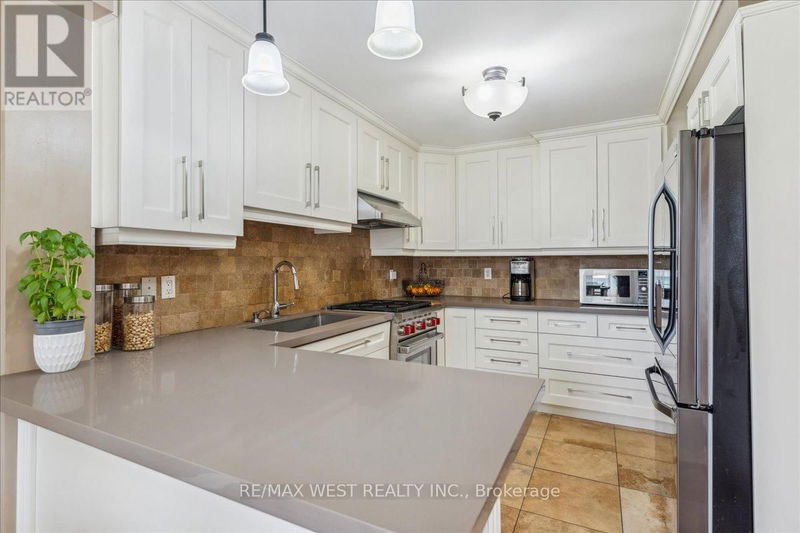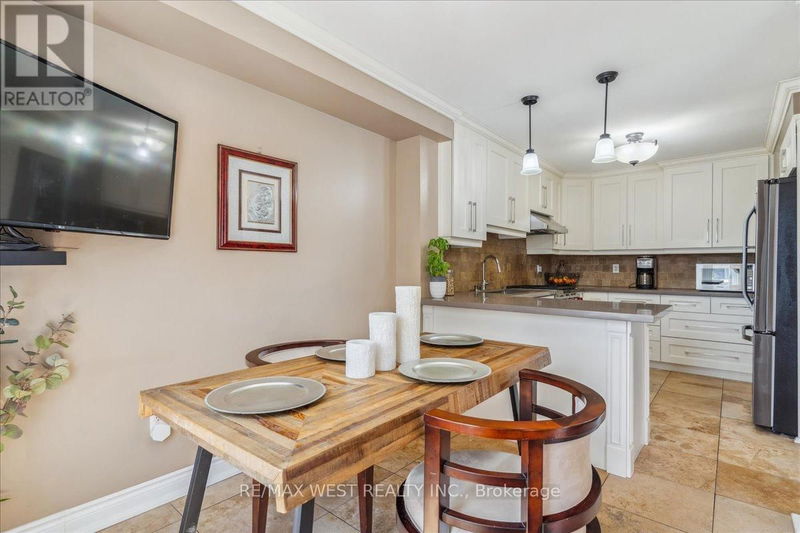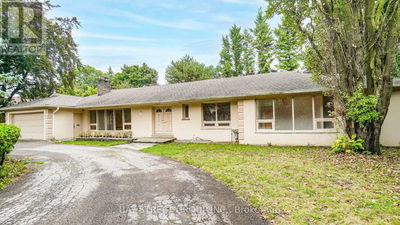15 Wilmont
Fletcher's Meadow | Brampton (Fletcher's Meadow)
$849,900.00
Listed 2 months ago
- 3 bed
- 3 bath
- - sqft
- 4 parking
- Single Family
Property history
- Now
- Listed on Jul 29, 2024
Listed for $849,900.00
70 days on market
Location & area
Schools nearby
Home Details
- Description
- *Immaculately Kept 3 Bedroom/ 3 Bath Townhome Nestled On A Quiet Family Friendly Street*Recently Renovated With Luxurious Designer Finishes Throughout* Custom Chefs Kitchen Includes High End Appliances, Quartz Counter Top, Custom Backsplash, Deep S/S Kitchen Undermount Sink* Hardwood Floors Throughout, Crown Moulding, Updated Oak Staircase and Pickets, Primary Bedroom Complete With His/Her Closets, Spa-Like 4PC Ensuite, Finished Walk Out Basement w/ Access From The Garage*Well Maintained Entertainers Delight Backyard On 128 Ft Deep Lot! Conveniently Located Close to All Amenities, Steps To Shopping Mall, Mount Pleasant Go Station and Much More! (id:39198)
- Additional media
- https://www.youtube.com/watch?v=MzJDaP2n18Y&feature=youtu.be
- Property taxes
- $4,305.65 per year / $358.80 per month
- Basement
- Finished, N/A
- Year build
- -
- Type
- Single Family
- Bedrooms
- 3
- Bathrooms
- 3
- Parking spots
- 4 Total
- Floor
- Tile, Hardwood
- Balcony
- -
- Pool
- -
- External material
- Brick | Aluminum siding
- Roof type
- -
- Lot frontage
- -
- Lot depth
- -
- Heating
- Forced air, Natural gas
- Fire place(s)
- -
- Main level
- Family room
- 15’4” x 10’2”
- Living room
- 15’2” x 9’5”
- Dining room
- 15’2” x 9’5”
- Kitchen
- 12’0” x 8’4”
- Eating area
- 8’12” x 8’4”
- Second level
- Primary Bedroom
- 14’6” x 10’4”
- Bedroom 2
- 9’10” x 8’10”
- Bedroom 3
- 9’10” x 8’9”
- Lower level
- Recreational, Games room
- 15’9” x 13’10”
Listing Brokerage
- MLS® Listing
- W9230577
- Brokerage
- RE/MAX WEST REALTY INC.
Similar homes for sale
These homes have similar price range, details and proximity to 15 Wilmont









