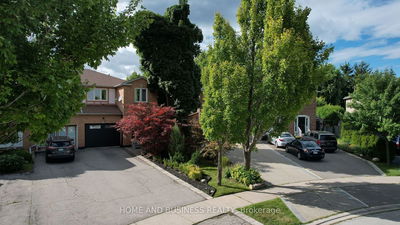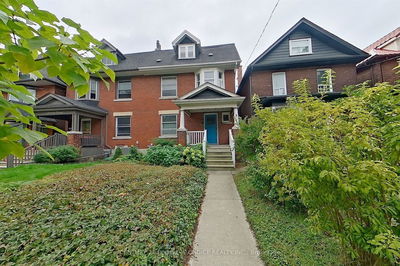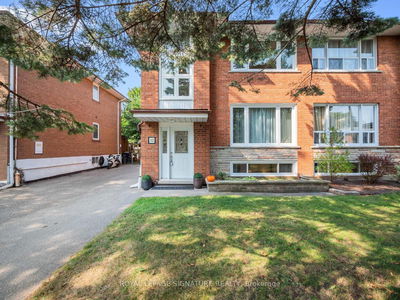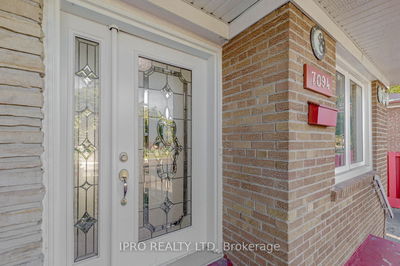7179 Delmonte
Malton | Mississauga
$1,099,000.00
Listed 2 months ago
- 4 bed
- 3 bath
- - sqft
- 3.0 parking
- Semi-Detached
Instant Estimate
$1,032,422
-$66,578 compared to list price
Upper range
$1,094,603
Mid range
$1,032,422
Lower range
$970,241
Property history
- Now
- Listed on Jul 30, 2024
Listed for $1,099,000.00
69 days on market
- Sep 27, 2023
- 1 year ago
Terminated
Listed for $999,999.00 • 5 months on market
- May 9, 2023
- 1 year ago
Terminated
Listed for $975,789.00 • 2 months on market
- Mar 10, 2023
- 2 years ago
Terminated
Listed for $999,888.00 • about 1 month on market
Location & area
Schools nearby
Home Details
- Description
- Check this out! spacious 4+1 bedroom, plus small nook enough for office use, huge sun room walk out to gorgeous yard, lots of upgrades, metal roof, pot lights, no carpet, hot and water tank owned, , no neighbours at the back, walk to school, 15 minutes Pearson International Airport, wallk to Rexdale TTC loop to catch the bus going to Finch subway station
- Additional media
- -
- Property taxes
- $3,360.44 per year / $280.04 per month
- Basement
- Finished
- Year build
- 31-50
- Type
- Semi-Detached
- Bedrooms
- 4 + 1
- Bathrooms
- 3
- Parking spots
- 3.0 Total | 1.0 Garage
- Floor
- -
- Balcony
- -
- Pool
- None
- External material
- Brick
- Roof type
- -
- Lot frontage
- -
- Lot depth
- -
- Heating
- Forced Air
- Fire place(s)
- N
- Main
- Living
- 14’4” x 10’12”
- Dining
- 10’12” x 9’12”
- Kitchen
- 15’6” x 9’10”
- Upper
- Br
- 17’1” x 9’12”
- 2nd Br
- 9’10” x 8’2”
- Bathroom
- 9’10” x 6’7”
- Lower
- 3rd Br
- 14’9” x 6’11”
- 4th Br
- 9’10” x 8’5”
- Bathroom
- 984’3” x 6’7”
- Bsmt
- 5th Br
- 13’1” x 13’1”
- Ground
- Sunroom
- 22’12” x 9’10”
- Foyer
- 3’3” x 6’7”
Listing Brokerage
- MLS® Listing
- W9232791
- Brokerage
- WEST-100 CAPITAL REALTY INC.
Similar homes for sale
These homes have similar price range, details and proximity to 7179 Delmonte









