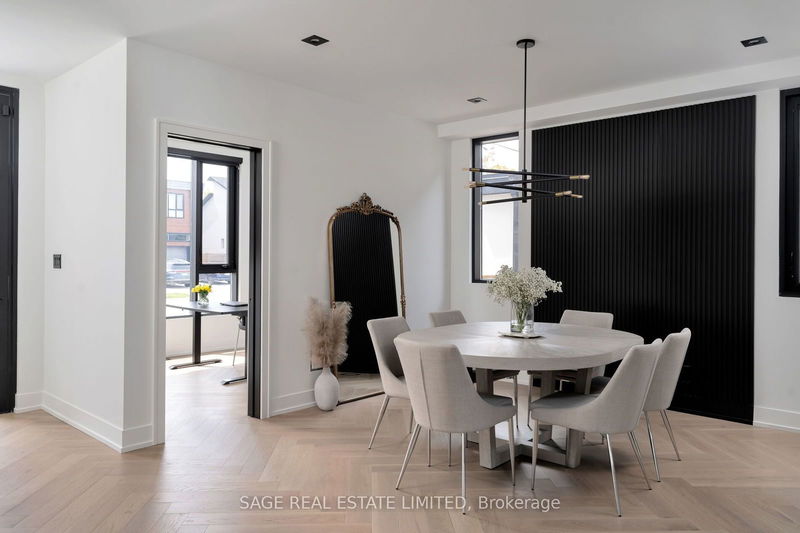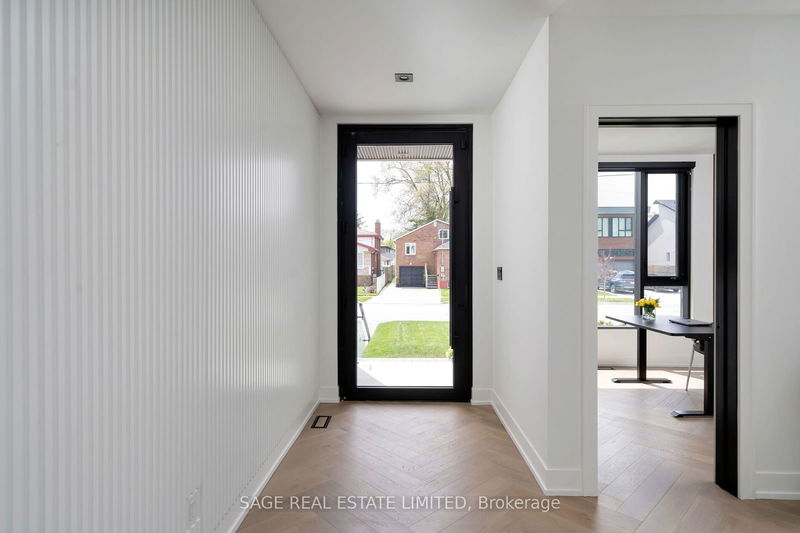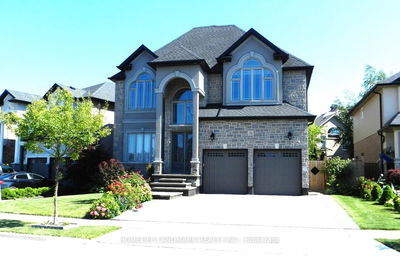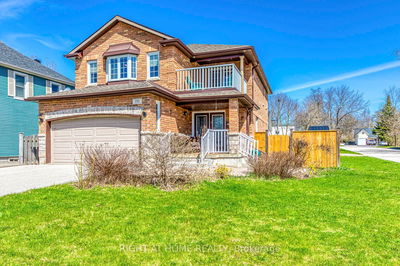1175 Ogden
Lakeview | Mississauga
$2,899,900.00
Listed 2 months ago
- 4 bed
- 5 bath
- 5000+ sqft
- 6.0 parking
- Detached
Instant Estimate
$2,781,243
-$118,657 compared to list price
Upper range
$3,142,463
Mid range
$2,781,243
Lower range
$2,420,023
Property history
- Now
- Listed on Jul 30, 2024
Listed for $2,899,900.00
69 days on market
- Jun 12, 2024
- 4 months ago
Terminated
Listed for $2,999,990.00 • about 2 months on market
- May 14, 2024
- 5 months ago
Terminated
Listed for $2,999,990.00 • 29 days on market
Location & area
Schools nearby
Home Details
- Description
- Short work to Toronto French School (TFS) West Campus, newly built modern residence with lower-level nanny suite, is ideal for family living, boasting a sprawling 5,100sf in Mississaugas prestigious Lakeview neighbourhood. Grand entrance with a custom oversized front door welcomes you to a home filled with stunning features like herringbone wide plank engineered hardwood flooring. Open-concept main floor is an entertainment hub with a Chefs Kitchen that includes a custom waterfall island with Carrera-style quartz countertops, high-end appliances and sliding doors that open to a spacious patio for seamless indoor-outdoor living. The family room features floor-to-ceiling windows, a modern gas fireplace and state-of-the-art audio. Primary suite offers luxury with a spa-like bathroom, soaker tub and dual walk-in closets. The designer home features a lower-level in-law/nanny suite with 3 bedrooms, 1 bathroom, gourmet kitchen and heated floors, accommodating multi-generational living with ease.
- Additional media
- https://tours.bhtours.ca/1175-ogden-avenue/nb/
- Property taxes
- $13,575.70 per year / $1,131.31 per month
- Basement
- Apartment
- Basement
- W/O
- Year build
- -
- Type
- Detached
- Bedrooms
- 4 + 3
- Bathrooms
- 5
- Parking spots
- 6.0 Total | 2.0 Garage
- Floor
- -
- Balcony
- -
- Pool
- None
- External material
- Stone
- Roof type
- -
- Lot frontage
- -
- Lot depth
- -
- Heating
- Forced Air
- Fire place(s)
- Y
- Main
- Living
- 23’10” x 19’1”
- Kitchen
- 11’9” x 23’5”
- Dining
- 20’8” x 17’2”
- Study
- 11’5” x 10’0”
- Upper
- Family
- 18’3” x 14’7”
- Prim Bdrm
- 18’2” x 18’4”
- 2nd Br
- 10’11” x 15’6”
- 3rd Br
- 13’5” x 9’6”
- 4th Br
- 16’12” x 12’6”
- Lower
- Kitchen
- 22’10” x 14’4”
- Rec
- 12’9” x 13’3”
- Dining
- 22’10” x 14’4”
Listing Brokerage
- MLS® Listing
- W9232197
- Brokerage
- SAGE REAL ESTATE LIMITED
Similar homes for sale
These homes have similar price range, details and proximity to 1175 Ogden









