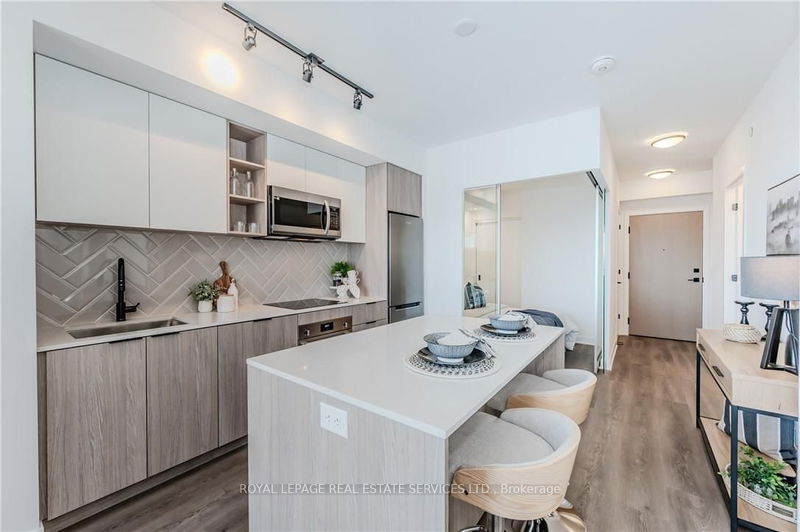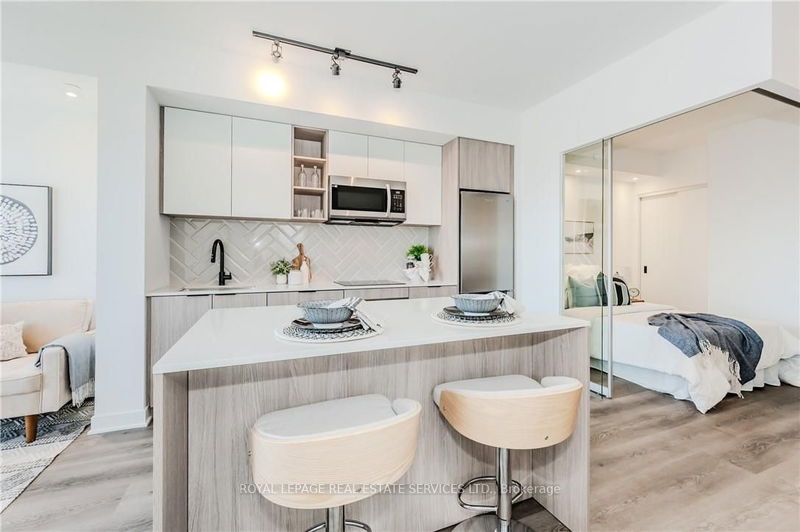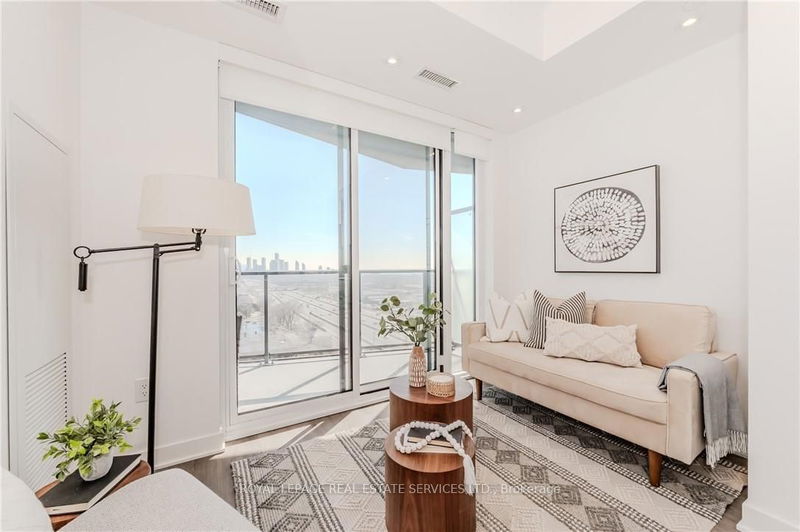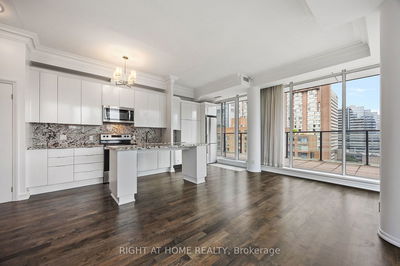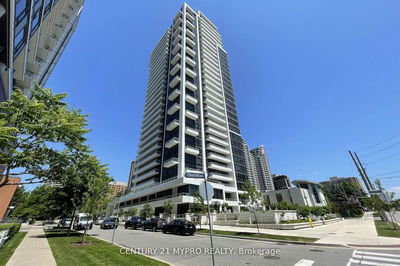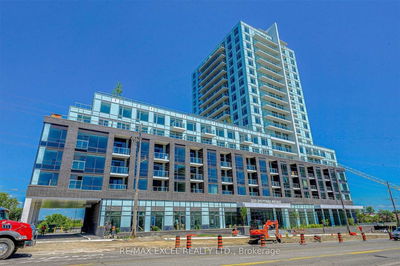1305 - 36 Zorra
Islington-City Centre West | Toronto
$699,000.00
Listed 2 months ago
- 2 bed
- 2 bath
- 700-799 sqft
- 1.0 parking
- Condo Apt
Instant Estimate
$704,851
+$5,851 compared to list price
Upper range
$748,696
Mid range
$704,851
Lower range
$661,006
Property history
- Now
- Listed on Jul 30, 2024
Listed for $699,000.00
69 days on market
- May 27, 2024
- 4 months ago
Terminated
Listed for $799,000.00 • 2 months on market
- Apr 3, 2024
- 6 months ago
Terminated
Listed for $839,999.00 • about 2 months on market
Location & area
Schools nearby
Home Details
- Description
- Introducing Unit 1305 at 36 Zorra Street - a contemporary haven in Etobicoke's bustling community. This 2-bed + den, 2-bath condo,spanning a total indoor and outdoor area of 753 sq ft, offers breathtaking city and lake views through expansive floor-to-ceilingwindows. Inside, an open-concept layout seamlessly connects the kitchen/dining and living areas, enhanced by modern pot lights. Thegourmet kitchen features stainless steel appliances, quartz countertops, and a central island perfect for entertaining. Retreat to theprimary bedroom with its ensuite and glass walk-in shower, or utilize the second bedroom as a guest room or home office. Step ontothe spacious balcony to enjoy the urban panorama and tranquility. Convenient features include remote-controlled window coverings,24/7 concierge and access to ++ amenities. With easy access to transit, highways, shops, and dining, this condo offers unparalleled cityliving.
- Additional media
- https://unbranded.youriguide.com/1305_36_zorra_st_toronto_on/
- Property taxes
- $0.00 per year / $0.00 per month
- Condo fees
- $478.00
- Basement
- None
- Year build
- New
- Type
- Condo Apt
- Bedrooms
- 2 + 1
- Bathrooms
- 2
- Pet rules
- Restrict
- Parking spots
- 1.0 Total | 1.0 Garage
- Parking types
- Owned
- Floor
- -
- Balcony
- Open
- Pool
- -
- External material
- Metal/Side
- Roof type
- -
- Lot frontage
- -
- Lot depth
- -
- Heating
- Forced Air
- Fire place(s)
- N
- Locker
- Owned
- Building amenities
- Bbqs Allowed, Exercise Room, Guest Suites, Gym, Outdoor Pool, Visitor Parking
- Main
- Kitchen
- 11’1” x 11’10”
- Living
- 6’3” x 10’11”
- Prim Bdrm
- 11’11” x 9’1”
- Bathroom
- 4’10” x 8’1”
- 2nd Br
- 9’5” x 8’2”
- Bathroom
- 5’1” x 8’1”
- Den
- 5’8” x 8’4”
Listing Brokerage
- MLS® Listing
- W9232347
- Brokerage
- ROYAL LEPAGE REAL ESTATE SERVICES LTD.
Similar homes for sale
These homes have similar price range, details and proximity to 36 Zorra
