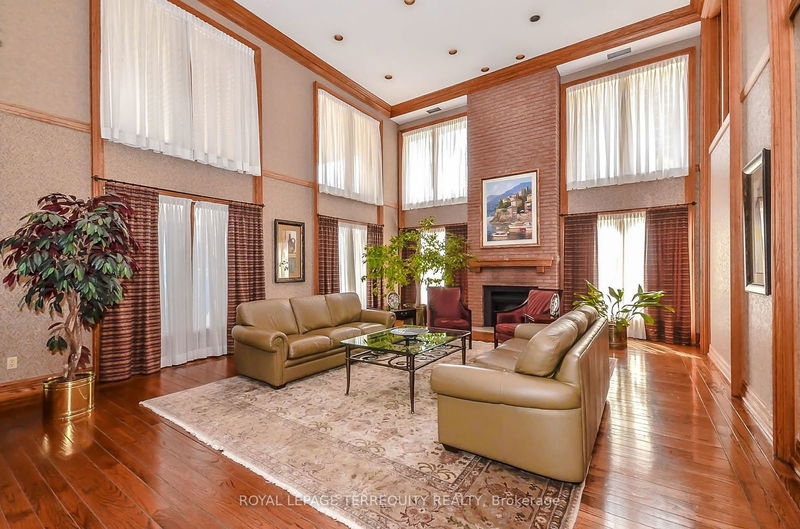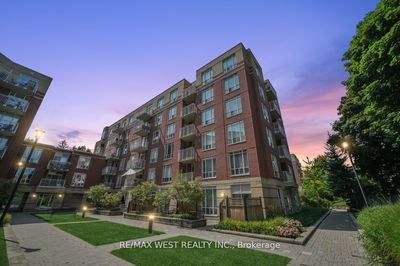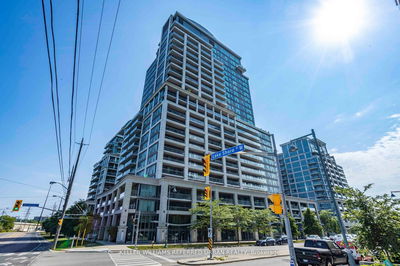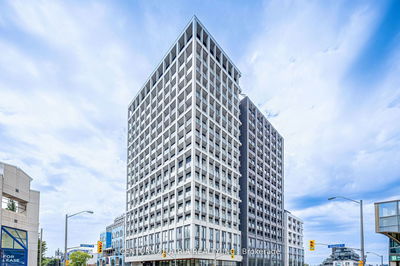802 - 40 Richview
Humber Heights | Toronto
$519,000.00
Listed 2 months ago
- 1 bed
- 1 bath
- 1000-1199 sqft
- 1.0 parking
- Condo Apt
Instant Estimate
$510,719
-$8,281 compared to list price
Upper range
$556,247
Mid range
$510,719
Lower range
$465,191
Property history
- Aug 1, 2024
- 2 months ago
Extension
Listed for $519,000.00 • on market
- Jan 29, 2024
- 8 months ago
Expired
Listed for $519,000.00 • 6 months on market
Location & area
Schools nearby
Home Details
- Description
- FANTASTIC ETOBICOKE CONDOMINIUM! 1035sqft of Open Concept Living Space with a Clear North View of a Park Like Setting on La Rose! Well Maintained by Proud Owner! Outstanding Layout and Open Concept Design Features Large Family Sized Eat in Kitchen with Spacious Breakfast Area, Spacious Living & Dining Rooms & Excellent Clear Views! A Fantastic Floor Plan for Entertaining! A Must See HUGE Primary Bedroom with Plenty of Room to Accommodate a Home Office! 5 Piece Bathroom with Jacuzzi! 1 Parking and 1 Locker Included! Maintenance Fees Included Heat and Hydro. Incredible Building Shows Like A 5 Star Resort with Gatehouse Security, Concierge, Plenty of Surface Visitor Parking, 4 Acres of Amenities with Tennis Courts, Indoor Pool, Gym, Guest Suites, Party & Media Room and Recently Renovated Hallways! All This in a Fantastic Etobicoke Location Steps to Current Transit & Future LRT Transit, The Humber Park with Walking Trails, Golfing and More! Outstanding TORONTO VALUE!!
- Additional media
- https://www.slideshowcloud.com/40richviewroad802
- Property taxes
- $2,009.97 per year / $167.50 per month
- Condo fees
- $850.73
- Basement
- None
- Year build
- -
- Type
- Condo Apt
- Bedrooms
- 1
- Bathrooms
- 1
- Pet rules
- Restrict
- Parking spots
- 1.0 Total | 1.0 Garage
- Parking types
- Exclusive
- Floor
- -
- Balcony
- None
- Pool
- -
- External material
- Brick
- Roof type
- -
- Lot frontage
- -
- Lot depth
- -
- Heating
- Heat Pump
- Fire place(s)
- N
- Locker
- Exclusive
- Building amenities
- Concierge, Guest Suites, Indoor Pool, Party/Meeting Room, Tennis Court, Visitor Parking
- Flat
- Foyer
- 5’6” x 5’3”
- Living
- 16’12” x 12’0”
- Dining
- 12’9” x 12’4”
- Kitchen
- 16’3” x 8’3”
- Breakfast
- 16’3” x 8’3”
- Solarium
- 12’0” x 5’11”
- Prim Bdrm
- 20’10” x 12’1”
- Laundry
- 5’3” x 4’0”
Listing Brokerage
- MLS® Listing
- W9234601
- Brokerage
- ROYAL LEPAGE TERREQUITY REALTY
Similar homes for sale
These homes have similar price range, details and proximity to 40 Richview









