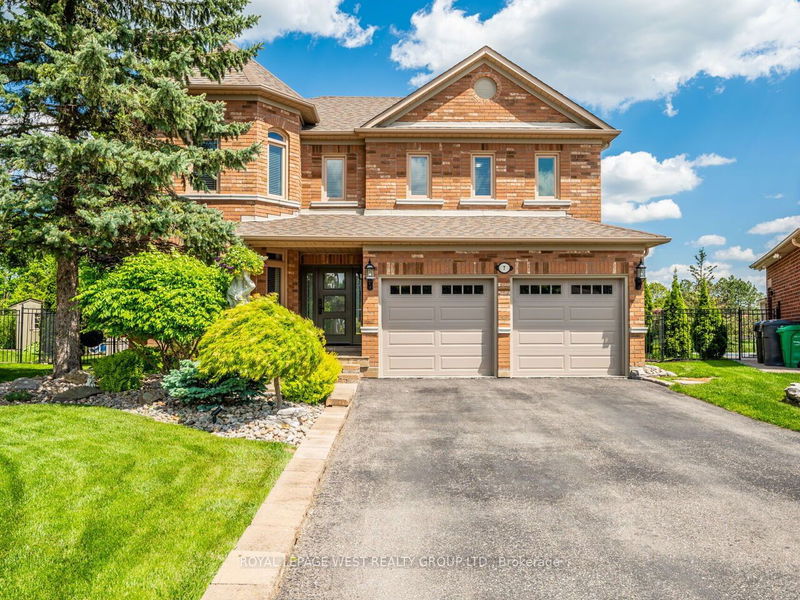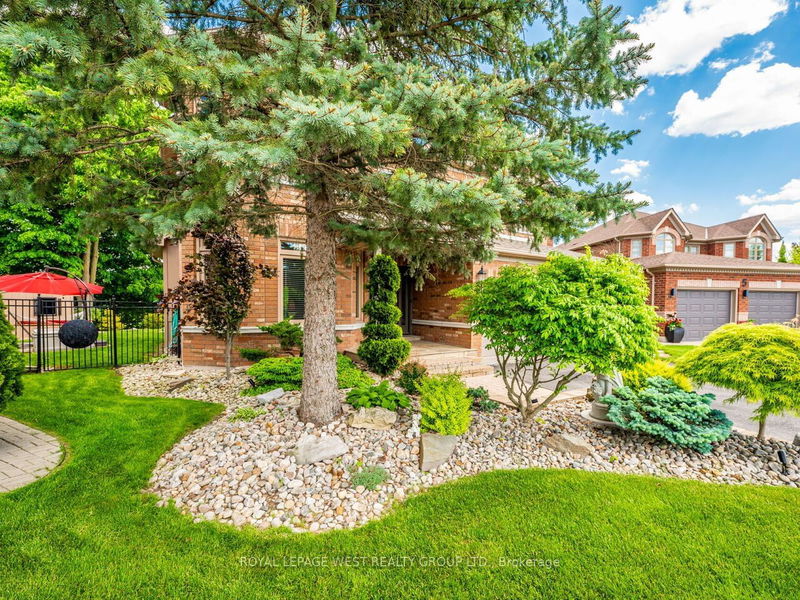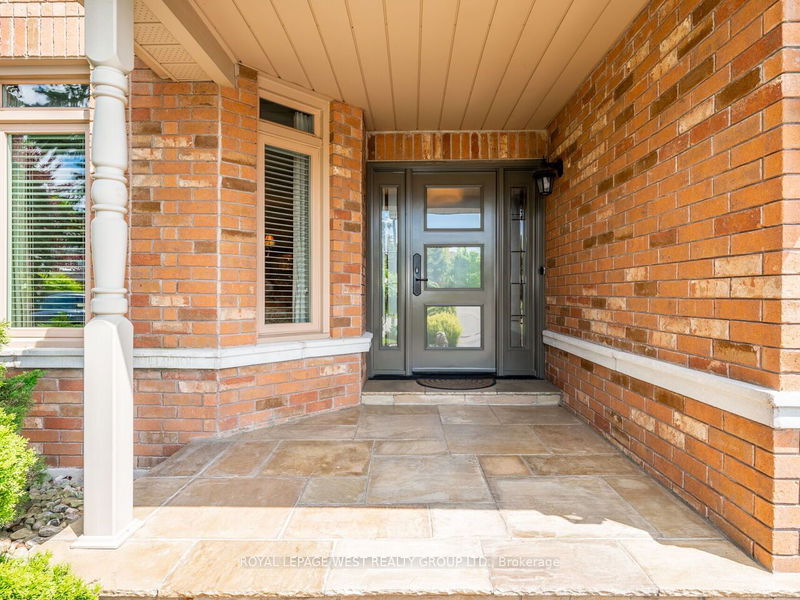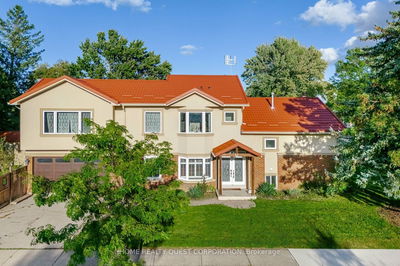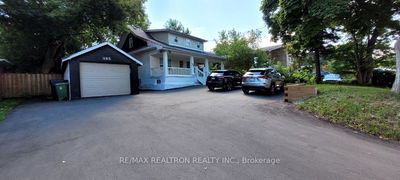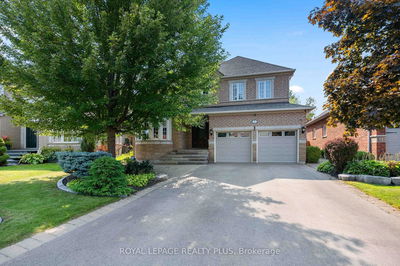7 Vantagebrook
Bolton North | Caledon
$1,694,900.00
Listed 2 months ago
- 4 bed
- 4 bath
- - sqft
- 6.0 parking
- Detached
Instant Estimate
$1,670,790
-$24,110 compared to list price
Upper range
$1,805,821
Mid range
$1,670,790
Lower range
$1,535,760
Property history
- Now
- Listed on Aug 1, 2024
Listed for $1,694,900.00
70 days on market
- May 8, 2024
- 5 months ago
Terminated
Listed for $1,794,900.00 • 3 months on market
- Apr 9, 2024
- 6 months ago
Terminated
Listed for $1,799,900.00 • 29 days on market
Location & area
Schools nearby
Home Details
- Description
- This Exquisite Home Is Situated On A Prestigious Bolton Court Which Backs Onto A Stunningly Beautiful And Private Ravine. Wonderful Curb Appeal. A Very Pleasant Interior Ambiance With Enjoyable Natural Light. Clean And Well Maintained. Conveniently Located To All Amenities. This Is A Special Property With The Inherent Qualities Of A Splendid Family Home. A Fine Home To Truly Be Appreciated. Updated Front Entry Door. Updated Kitchen With Quarts Counter. Roof Approx. 10 Years Old. Roof Vents 2021. High Efficiency Furnace 2021. Central Air Conditioning 2021. Sprinkler System. Inground Outdoor Lighting. The Garage Has Been Drywalled & Insulated And Has Attractive Epoxy Flooring. Salt Water pool. Pool Lights Are Upgraded. Soft Cell In The Saltwater Pool Replaced 2023. Pool Shed Roof 2023.
- Additional media
- https://tourwizard.net/cp/22c9b73c/
- Property taxes
- $7,055.98 per year / $588.00 per month
- Basement
- Finished
- Year build
- 16-30
- Type
- Detached
- Bedrooms
- 4 + 1
- Bathrooms
- 4
- Parking spots
- 6.0 Total | 2.0 Garage
- Floor
- -
- Balcony
- -
- Pool
- Inground
- External material
- Brick
- Roof type
- -
- Lot frontage
- -
- Lot depth
- -
- Heating
- Forced Air
- Fire place(s)
- Y
- Ground
- Living
- 15’1” x 12’4”
- Dining
- 13’8” x 9’1”
- Kitchen
- 11’3” x 10’0”
- Breakfast
- 11’3” x 9’9”
- Family
- 17’7” x 11’3”
- 2nd
- Prim Bdrm
- 21’4” x 11’11”
- 2nd Br
- 15’11” x 11’4”
- 3rd Br
- 13’9” x 11’10”
- 4th Br
- 13’4” x 12’4”
- Bsmt
- 5th Br
- 16’8” x 11’3”
- Rec
- 24’3” x 12’4”
- Utility
- 12’6” x 12’2”
Listing Brokerage
- MLS® Listing
- W9235826
- Brokerage
- ROYAL LEPAGE WEST REALTY GROUP LTD.
Similar homes for sale
These homes have similar price range, details and proximity to 7 Vantagebrook
