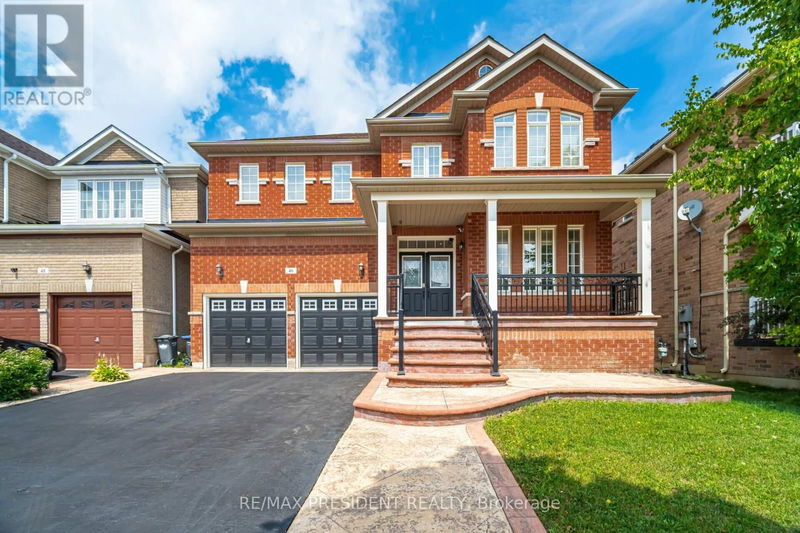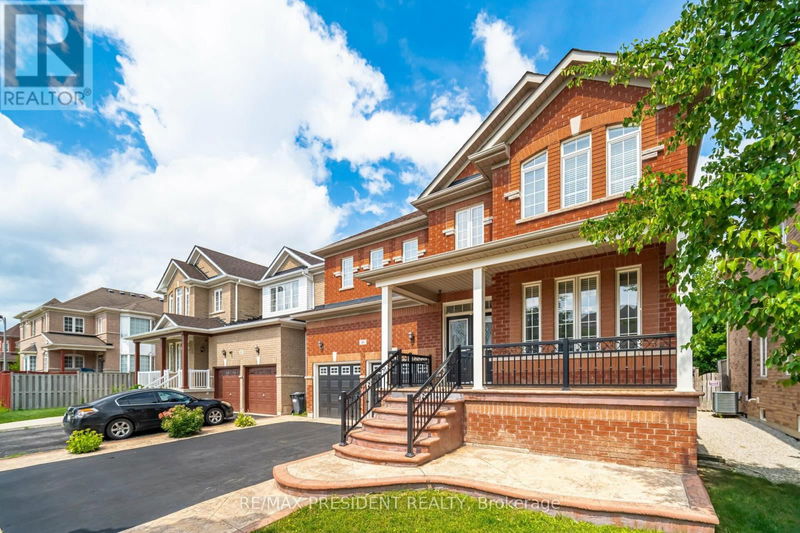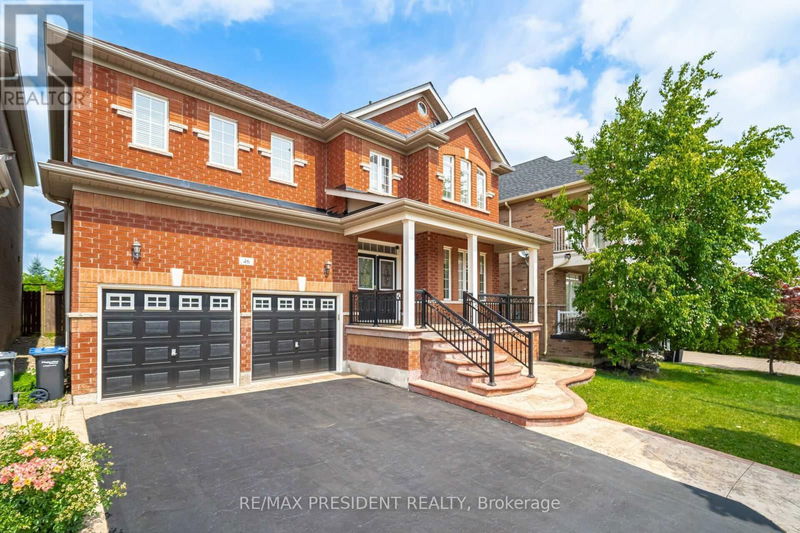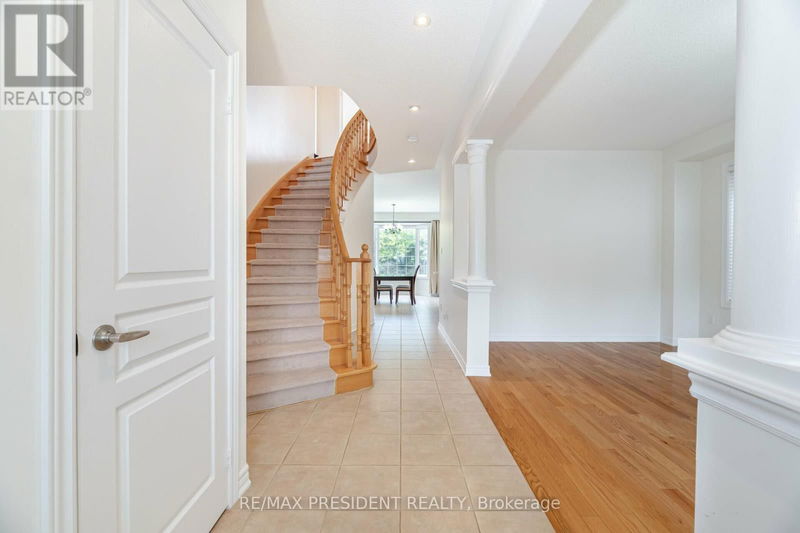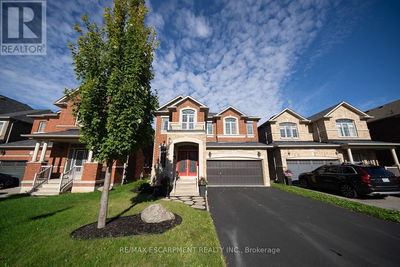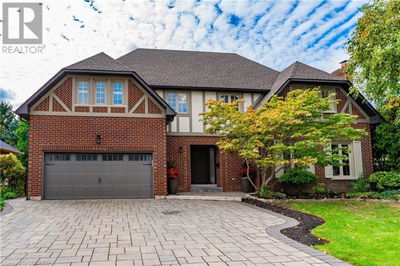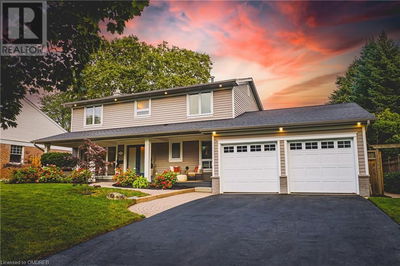46 Maverick
Sandringham-Wellington | Brampton (Sandringham-Wellington)
$1,499,000.00
Listed 2 months ago
- 4 bed
- 3 bath
- - sqft
- 4 parking
- Single Family
Property history
- Now
- Listed on Aug 1, 2024
Listed for $1,499,000.00
67 days on market
Location & area
Schools nearby
Home Details
- Description
- This absolutely stunning Arista-built home sits on the largest premium lot on the street, backing onto a peaceful ravine. The main floor features 3/4"" oak hardwood flooring in the living and dining rooms, a grand double door entry, and 9-foot ceilings enhanced by Roman columns. The open-concept kitchen includes a large breakfast area with a bay window and a walkout to a porch overlooking the serene ravine. The family room is cozy with a gas fireplace. Additional highlights include an oak staircase, pot lights, and convenient access to the garage from inside the home. The main and upper levels feature newly installed hardwood flooring, with no carpet throughout the entire house. The master suite is a private retreat, complete with a 5-piece ensuite, two walk-in closets, and a sitting area with a bay window, providing a relaxing haven. The home is freshly painted and offers the convenience of a second-floor laundry room. The backyard has been beautifully finished with concrete. Located in an excellent area, this home is a true gem that exceeds expectations! (id:39198)
- Additional media
- https://unbranded.mediatours.ca/property/46-maverick-crescent-brampton/
- Property taxes
- $7,891.84 per year / $657.65 per month
- Basement
- Partially finished, N/A
- Year build
- -
- Type
- Single Family
- Bedrooms
- 4
- Bathrooms
- 3
- Parking spots
- 4 Total
- Floor
- Hardwood, Ceramic
- Balcony
- -
- Pool
- -
- External material
- Brick
- Roof type
- -
- Lot frontage
- -
- Lot depth
- -
- Heating
- Forced air, Natural gas
- Fire place(s)
- -
- Main level
- Living room
- 20’10” x 10’6”
- Dining room
- 20’10” x 10’6”
- Kitchen
- 11’0” x 10’4”
- Eating area
- 16’1” x 10’11”
- Family room
- 16’12” x 11’12”
- Second level
- Laundry room
- 10’6” x 3’11”
- Primary Bedroom
- 16’11” x 11’11”
- Sitting room
- 11’11” x 11’1”
- Bedroom 2
- 10’6” x 9’11”
- Bedroom 3
- 16’10” x 9’11”
- Bedroom 4
- 13’1” x 9’11”
Listing Brokerage
- MLS® Listing
- W9235189
- Brokerage
- RE/MAX PRESIDENT REALTY
Similar homes for sale
These homes have similar price range, details and proximity to 46 Maverick
