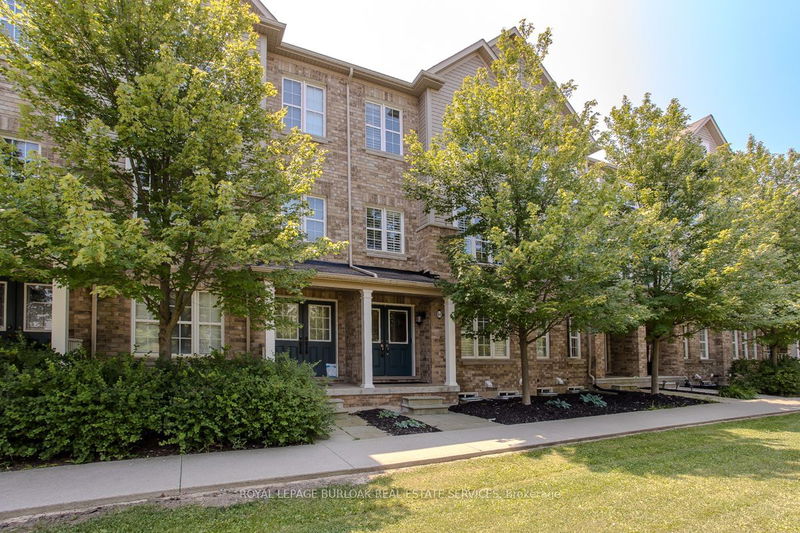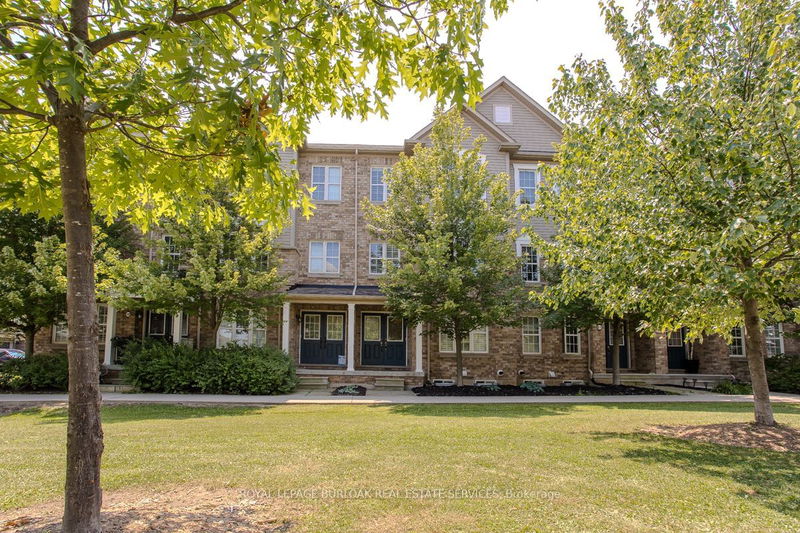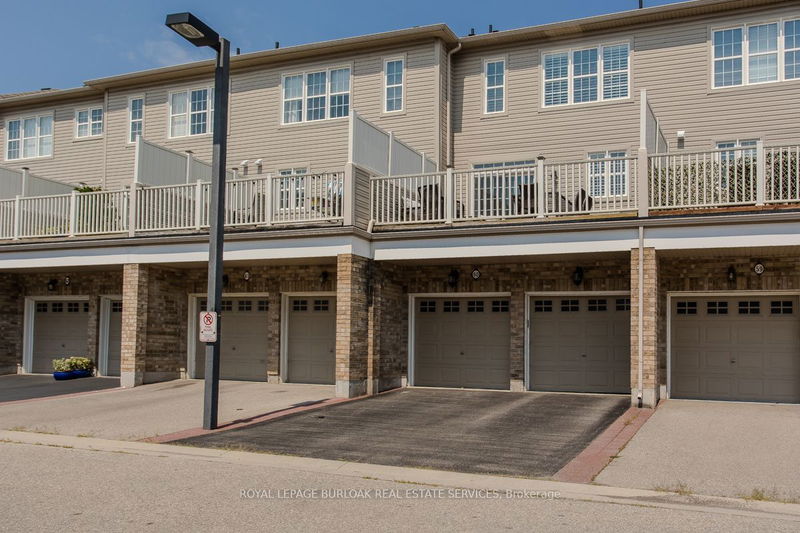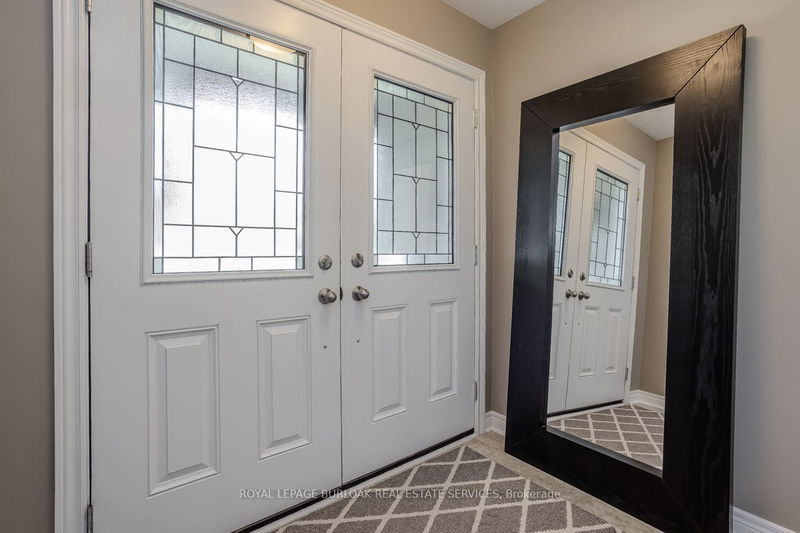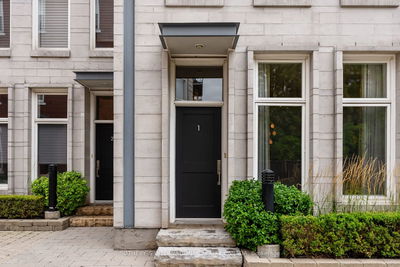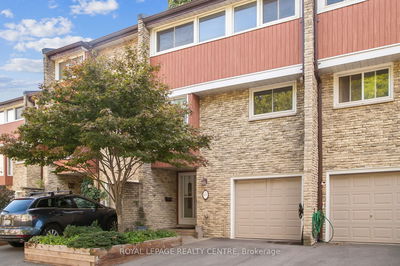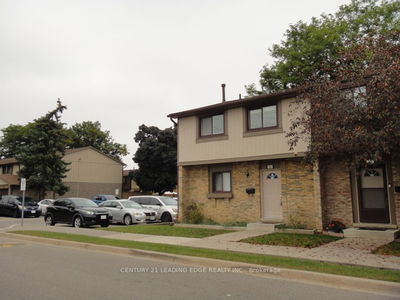60 - 4823 Thomas Alton
Alton | Burlington
$999,999.00
Listed 2 months ago
- 4 bed
- 3 bath
- 1600-1799 sqft
- 4.0 parking
- Condo Townhouse
Instant Estimate
$1,022,447
+$22,448 compared to list price
Upper range
$1,099,919
Mid range
$1,022,447
Lower range
$944,975
Property history
- Aug 1, 2024
- 2 months ago
Price Change
Listed for $999,999.00 • about 1 month on market
Location & area
Schools nearby
Home Details
- Description
- Welcome to this rare 3+1 bedroom, 2.5 bathroom, 4-level townhouse in a family-friendly neighborhood, facing a serene inner playground courtyard with ample visitor parking. Enjoy peace and quiet away from main roads while being centrally located, just a minute from the 407. Walking distance to shopping, parks, and minutes to schools and other amenities. Enter on the second level with California shutters throughout to a spacious family room and eat-in kitchen with a newer (2022) Stainless Steel gas range and dishwasher. Step out onto the large terrace balcony for your morning coffee or evening drink. The third level features the primary bedroom with a 4pc ensuite and walk-in closet, a 4pc main bath, and two additional bedrooms. The main floor includes a bedroom, a laundry room with a newer (2024) washer and dryer, and access to the rare full double garage with 2 driveway spots, totaling 4 parking spaces. The lower level offers a rare opportunity to expand your living space, with plenty of storage, an on-demand water heater, and a sump pump. Also with a central vacuum system. Don't miss this unique gem!
- Additional media
- https://tinyurl.com/mhyp8jvp
- Property taxes
- $4,425.50 per year / $368.79 per month
- Condo fees
- $237.86
- Basement
- Full
- Year build
- 11-15
- Type
- Condo Townhouse
- Bedrooms
- 4 + 1
- Bathrooms
- 3
- Pet rules
- Restrict
- Parking spots
- 4.0 Total | 2.0 Garage
- Parking types
- Owned
- Floor
- -
- Balcony
- Terr
- Pool
- -
- External material
- Brick
- Roof type
- -
- Lot frontage
- -
- Lot depth
- -
- Heating
- Forced Air
- Fire place(s)
- N
- Locker
- None
- Building amenities
- -
- Main
- 2nd Br
- 10’10” x 14’2”
- Living
- 18’4” x 20’1”
- Kitchen
- 18’4” x 12’3”
- Lower
- Laundry
- 7’7” x 5’6”
- Upper
- Prim Bdrm
- 12’11” x 12’3”
- 3rd Br
- 10’10” x 9’1”
- 4th Br
- 8’11” x 10’7”
Listing Brokerage
- MLS® Listing
- W9236201
- Brokerage
- ROYAL LEPAGE BURLOAK REAL ESTATE SERVICES
Similar homes for sale
These homes have similar price range, details and proximity to 4823 Thomas Alton
