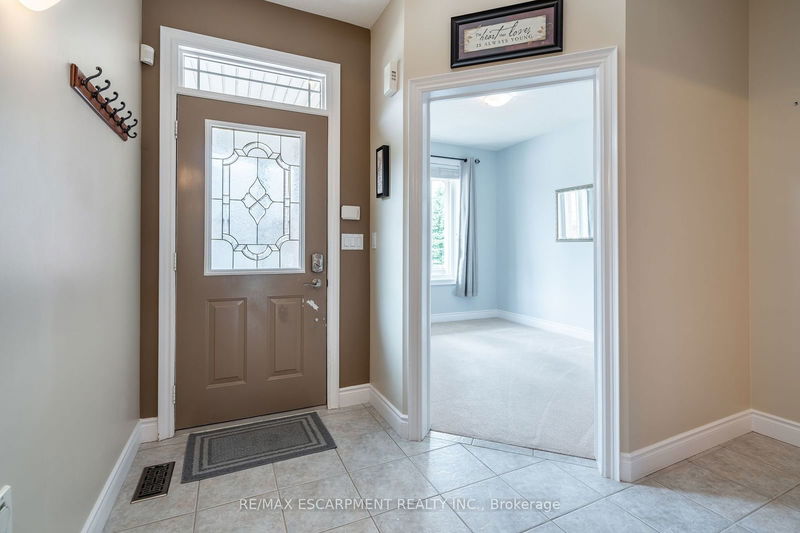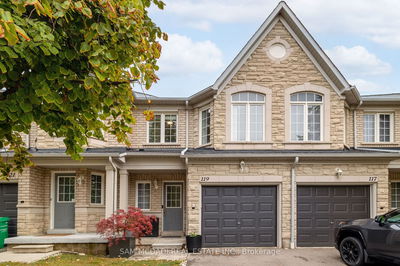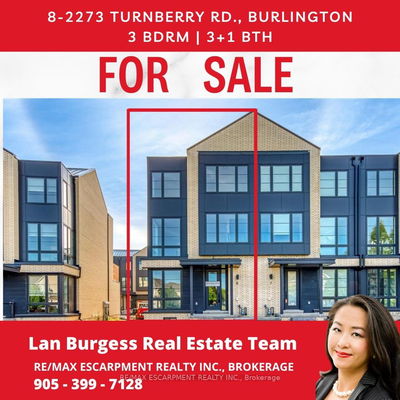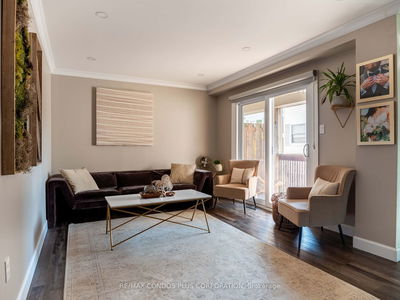14 - 2165 Itabashi
Tansley | Burlington
$999,000.00
Listed 2 months ago
- 3 bed
- 4 bath
- 1600-1799 sqft
- 2.0 parking
- Condo Townhouse
Instant Estimate
$1,035,244
+$36,244 compared to list price
Upper range
$1,104,697
Mid range
$1,035,244
Lower range
$965,790
Property history
- Aug 2, 2024
- 2 months ago
Sold Conditionally with Escalation Clause
Listed for $999,000.00 • on market
Location & area
Schools nearby
Home Details
- Description
- Spacious and bright 1685 sq ft bungaloft in the Villages of Brantwell, Tansley Woods. This townhome features soaring ceilings, an open floor plan, an oversized living room with a fireplace, and a large primary bedroom with a 4-piece ensuite on the main floor. The loft area features another large bedroom, a 4 piece bathroom, and a bonus area, perfect for a home office or den. The fully finished basement is a retreat, featuring a large bedroom with ensuite, a large rec room with a wet bar, and plenty of storage. Outside, the newly hardscaped and landscaped backyard is stunning - the perfect place to relax after a long day. This walkable community features a 5,000 sq ft clubhouse, visitor parking pockets, and a naturalized amenity space. Make this beautiful bungaloft your next home! Other recent updates include new roof (2023), windows and new driveway (2023 by condo corp), front and backyard hardscape and landscape (2023), air conditioner (2024).
- Additional media
- -
- Property taxes
- $5,246.18 per year / $437.18 per month
- Condo fees
- $476.79
- Basement
- Finished
- Basement
- Full
- Year build
- 16-30
- Type
- Condo Townhouse
- Bedrooms
- 3 + 1
- Bathrooms
- 4
- Pet rules
- Restrict
- Parking spots
- 2.0 Total | 1.0 Garage
- Parking types
- Owned
- Floor
- -
- Balcony
- None
- Pool
- -
- External material
- Brick
- Roof type
- -
- Lot frontage
- -
- Lot depth
- -
- Heating
- Forced Air
- Fire place(s)
- Y
- Locker
- None
- Building amenities
- -
- Main
- Kitchen
- 8’12” x 9’10”
- Living
- 14’10” x 22’2”
- Prim Bdrm
- 21’8” x 12’12”
- Br
- 9’10” x 11’10”
- 2nd
- Br
- 11’10” x 14’0”
- Loft
- 14’10” x 10’6”
- Bsmt
- Br
- 0’0” x 0’0”
- Rec
- 0’0” x 0’0”
Listing Brokerage
- MLS® Listing
- W9237993
- Brokerage
- RE/MAX ESCARPMENT REALTY INC.
Similar homes for sale
These homes have similar price range, details and proximity to 2165 Itabashi









