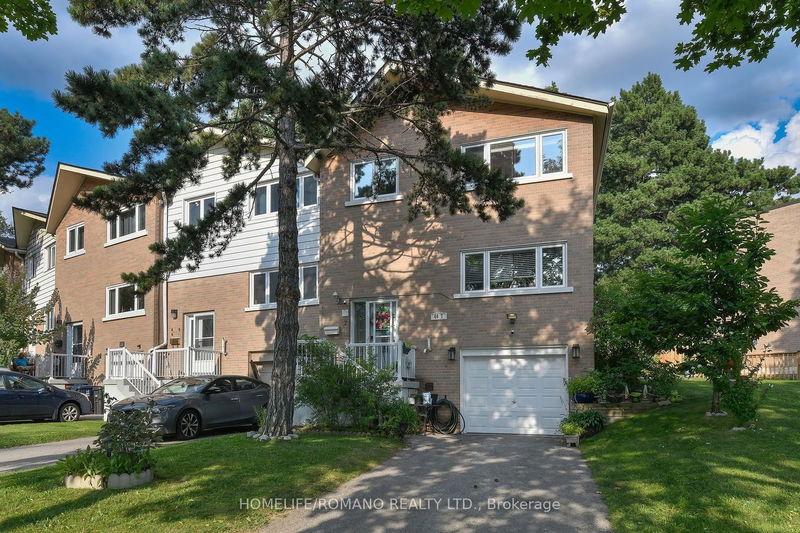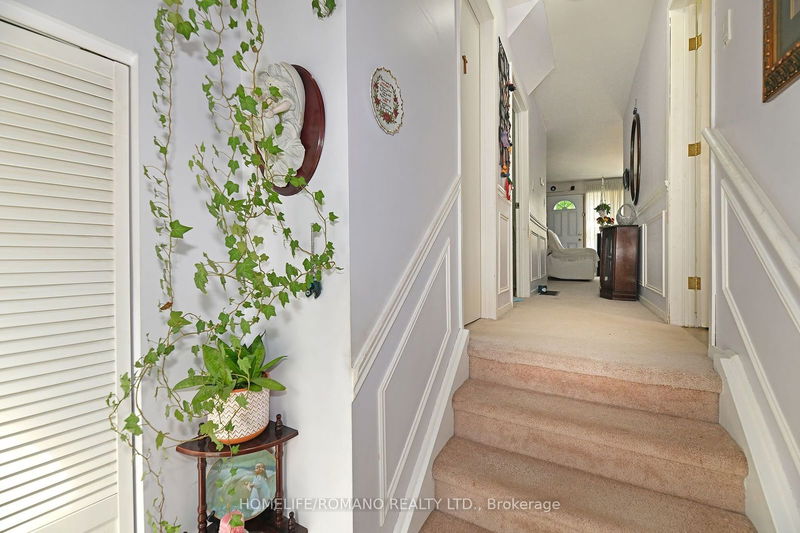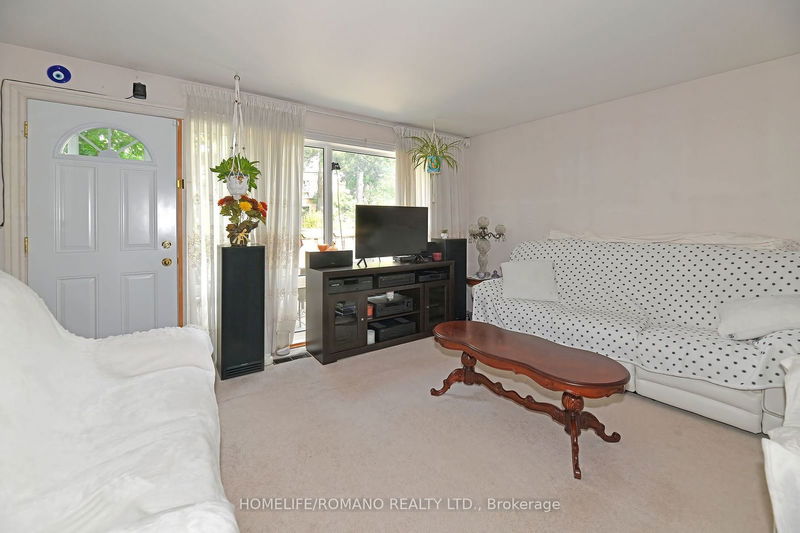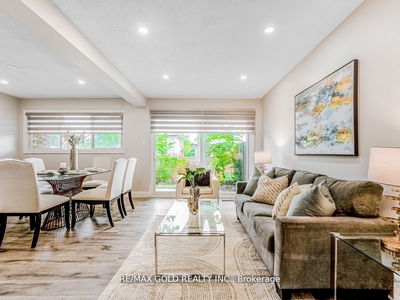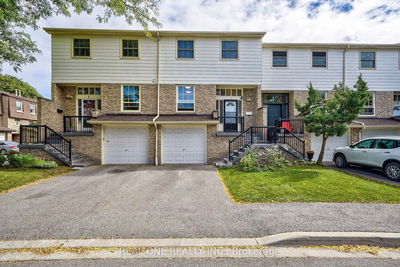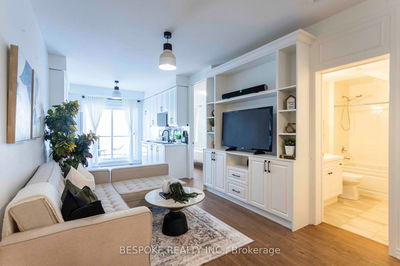7 - 40 Grandravine
York University Heights | Toronto
$830,000.00
Listed 2 months ago
- 3 bed
- 3 bath
- 1400-1599 sqft
- 4.0 parking
- Condo Townhouse
Instant Estimate
$801,385
-$28,615 compared to list price
Upper range
$872,213
Mid range
$801,385
Lower range
$730,557
Property history
- Now
- Listed on Aug 2, 2024
Listed for $830,000.00
67 days on market
Location & area
Schools nearby
Home Details
- Description
- Welcome to this beautifully maintained 3-bedroom, 2-storey townhome nestled in the tranquil Downsview neighbourhood of Toronto. Surrounded by lush greenery and a park-like setting, this home offers a peaceful retreat while remaining conveniently close to shopping, transit, and the Grandravine Community Centre.Step inside to find a spacious and inviting interior, featuring a large eat-in kitchen that is perfect for family gatherings. The open concept living and dining room flows seamlessly, leading out to a fully fenced backyard a perfect space for outdoor entertaining and relaxation. Underneath the broadloom on the main floor, discover classic stripped hardwood that adds a touch of elegance.The second floor hosts three generously sized bedrooms and a well-appointed 4-piece bathroom, ensuring ample space for the entire family. The finished basement extends the living area with a cozy recreation room, an additional bedroom, and a convenient laundry/utility room.One of the standout features of this property is the built-in garage with a private driveway accommodating up to 3 additional cars an invaluable asset in urban living.Maintenance fees cover snow removal, lawn maintenance, internet, cable, water, and gas, making for a hassle-free lifestyle.Don't miss your chance to own this exceptional home in a sought-after neighbourhood. Schedule a viewing today and experience for yourself why this property is truly one of a kind.
- Additional media
- https://tours.bizzimage.com/189844/40-grandravine-dr-7-toronto-on-m3j-1b1
- Property taxes
- $1,623.71 per year / $135.31 per month
- Condo fees
- $1,185.94
- Basement
- Finished
- Year build
- 51-99
- Type
- Condo Townhouse
- Bedrooms
- 3 + 1
- Bathrooms
- 3
- Pet rules
- Restrict
- Parking spots
- 4.0 Total | 1.0 Garage
- Parking types
- Owned
- Floor
- -
- Balcony
- Terr
- Pool
- -
- External material
- Brick
- Roof type
- -
- Lot frontage
- -
- Lot depth
- -
- Heating
- Forced Air
- Fire place(s)
- N
- Locker
- None
- Building amenities
- -
- Main
- Kitchen
- 13’9” x 10’12”
- Dining
- 12’2” x 8’3”
- Living
- 18’6” x 15’11”
- 2nd
- Prim Bdrm
- 17’12” x 12’12”
- 2nd Br
- 10’5” x 14’9”
- Br
- 9’11” x 12’2”
- Bsmt
- Rec
- 7’10” x 15’3”
- Br
- 10’5” x 10’1”
Listing Brokerage
- MLS® Listing
- W9237224
- Brokerage
- HOMELIFE/ROMANO REALTY LTD.
Similar homes for sale
These homes have similar price range, details and proximity to 40 Grandravine
