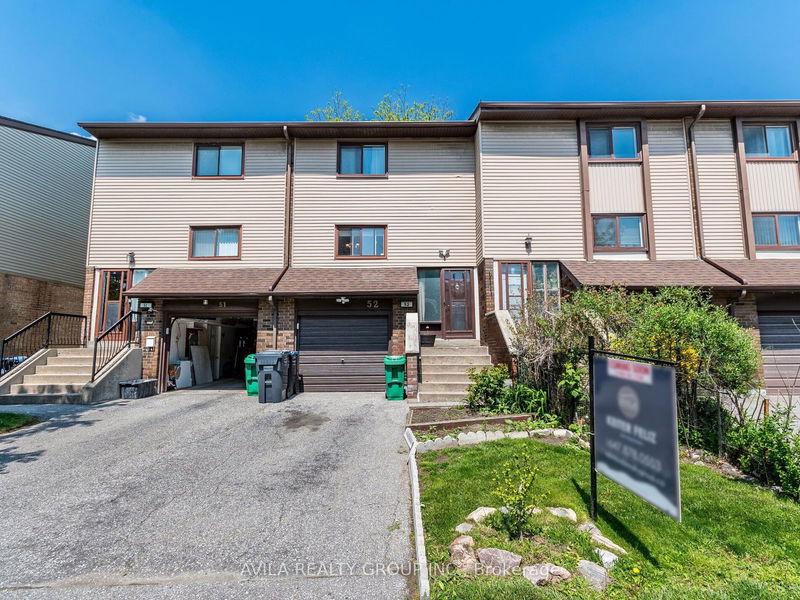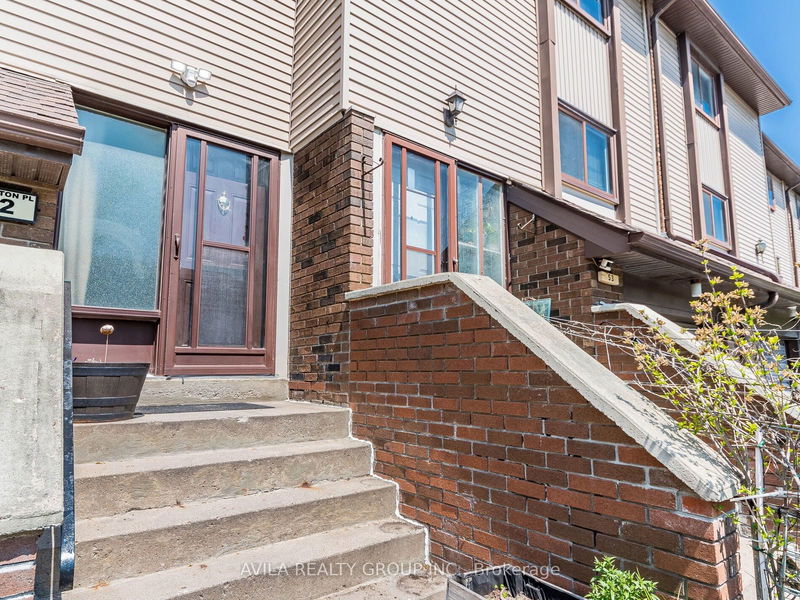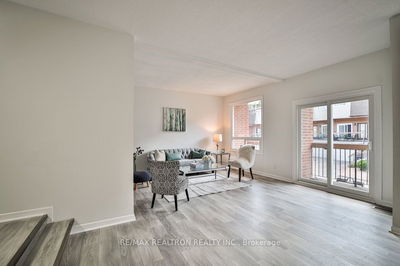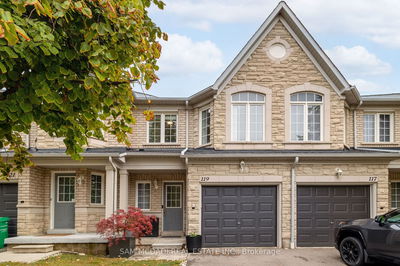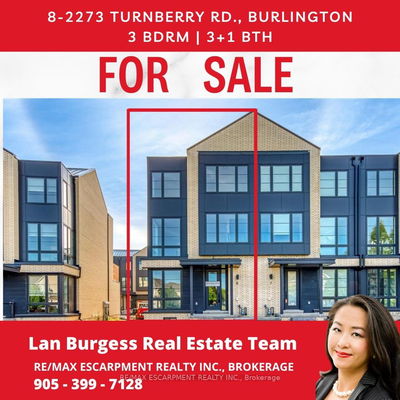52 Carleton
Bramalea West Industrial | Brampton
$664,900.00
Listed 2 months ago
- 3 bed
- 3 bath
- 1200-1399 sqft
- 2.0 parking
- Condo Townhouse
Instant Estimate
$665,299
+$399 compared to list price
Upper range
$701,676
Mid range
$665,299
Lower range
$628,921
Property history
- Now
- Listed on Aug 1, 2024
Listed for $664,900.00
67 days on market
- May 21, 2024
- 5 months ago
Terminated
Listed for $685,000.00 • 2 months on market
Location & area
Schools nearby
Home Details
- Description
- Welcome to your -SOON TO BE - NEW HOME for growing family! Top 8 reason to own this home: 3+1 bedrooms & 3 bathrooms. This charming townhouse is bright and beautifully maintained. You'll love the spacious living room, perfect for relaxing and entertaining. Kitchen features cabinetry. a stylish backsplash and granite countertop. It also includes a large pantry and stainless steel appliances: stove, fridge and dishwasher, black microwave. ENJOY meals in the large dining/breakfast room with a convenience powder room on the same level. UPSTAIRS generously sized bedrooms with ample closet space. The main bedroom is true gem, offers a great experience. PLUS ONE BEDROOM and full bath in the basement. 2 minutes to 410 & Clark Blvd. Close to public transit and amenities. Start the countdown your soon to be new home is ready to move in. Call your favorite realtor to book your showing NOW.
- Additional media
- https://view.tours4listings.com/cp/52-carleton-place-brampton/
- Property taxes
- $2,702.21 per year / $225.18 per month
- Condo fees
- $731.21
- Basement
- Fin W/O
- Year build
- 31-50
- Type
- Condo Townhouse
- Bedrooms
- 3 + 1
- Bathrooms
- 3
- Pet rules
- Restrict
- Parking spots
- 2.0 Total | 1.0 Garage
- Parking types
- Owned
- Floor
- -
- Balcony
- None
- Pool
- -
- External material
- Brick
- Roof type
- -
- Lot frontage
- -
- Lot depth
- -
- Heating
- Forced Air
- Fire place(s)
- Y
- Locker
- None
- Building amenities
- Bbqs Allowed, Outdoor Pool, Visitor Parking
- 2nd
- Living
- 17’6” x 10’11”
- Dining
- 10’11” x 10’11”
- Kitchen
- 9’0” x 8’0”
- Bathroom
- 6’6” x 4’6”
- 3rd
- Prim Bdrm
- 14’11” x 11’11”
- 2nd Br
- 11’3” x 8’11”
- 3rd Br
- 9’12” x 8’11”
- Bathroom
- 8’11” x 5’6”
- Ground
- 4th Br
- 12’10” x 8’11”
- Bathroom
- 8’12” x 4’11”
- Laundry
- 5’3” x 5’3”
Listing Brokerage
- MLS® Listing
- W9238421
- Brokerage
- AVILA REALTY GROUP INC.
Similar homes for sale
These homes have similar price range, details and proximity to 52 Carleton

