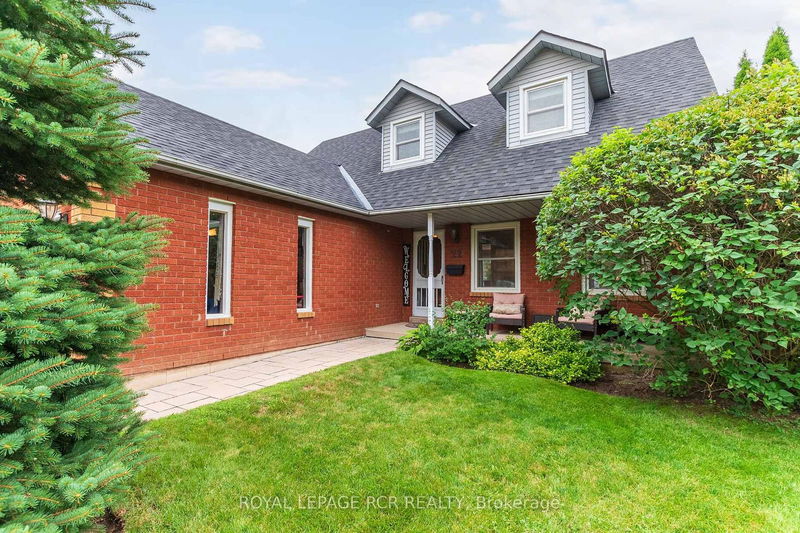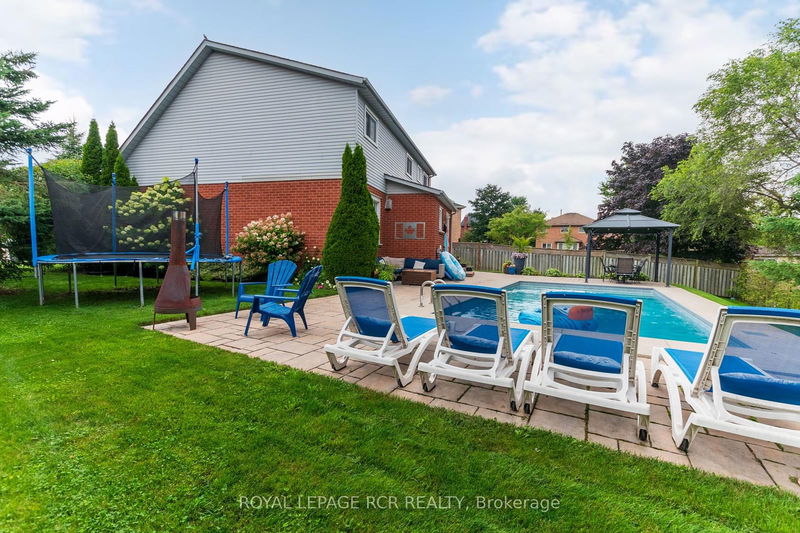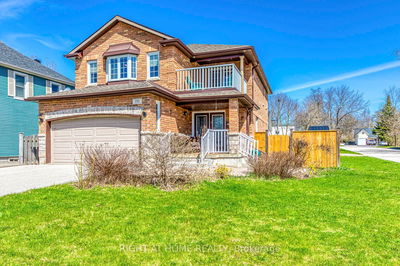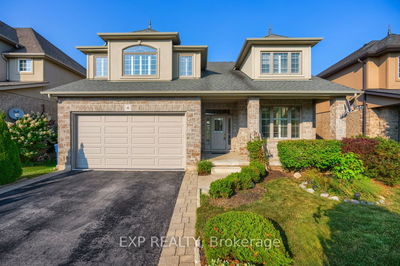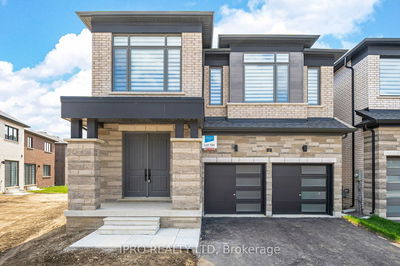22 Still
Orangeville | Orangeville
$1,099,000.00
Listed 2 months ago
- 4 bed
- 3 bath
- - sqft
- 6.0 parking
- Detached
Instant Estimate
$1,132,714
+$33,714 compared to list price
Upper range
$1,253,871
Mid range
$1,132,714
Lower range
$1,011,558
Property history
- Now
- Listed on Aug 3, 2024
Listed for $1,099,000.00
65 days on market
Location & area
Schools nearby
Home Details
- Description
- Come see this wonderful home tucked away on a cul de sac in a beautiful neighborhood. This 4+1 two story home is sure to please everyone looking for a family home. Walk in and feel how much space you will have to grow. Open concept kitchen dining room with wood fireplace, granite counters, built in appliances, under cabinet lighting, center island, lots of cupboards and coffee station. On the same level is a bright laundry room, 2 piece bathroom, office and living room with French doors and lots of light. Upstairs is 4 generous size rooms with large family bathroom and the primary has his and hers closets with a 2 piece ensuite. Lower level is finished with huge 5th bedroom, and rec area that would be perfect for a theatre room. The backyard is a dream! Gorgeous inground pool surrounded by 3 foot concrete that transfers into interlock stone. There's a gazebo for entertaining and still after all this you have lots of grass left for kids to play. Lots of landscaping, mature trees and privacy. This home is a place to call your home.
- Additional media
- https://youtu.be/qF_okTmpPj4?si=h5vfPLiWebNieyJh
- Property taxes
- $7,182.00 per year / $598.50 per month
- Basement
- Finished
- Year build
- -
- Type
- Detached
- Bedrooms
- 4 + 1
- Bathrooms
- 3
- Parking spots
- 6.0 Total | 2.0 Garage
- Floor
- -
- Balcony
- -
- Pool
- Inground
- External material
- Brick
- Roof type
- -
- Lot frontage
- -
- Lot depth
- -
- Heating
- Forced Air
- Fire place(s)
- Y
- Main
- Kitchen
- 18’6” x 15’2”
- Living
- 14’0” x 12’6”
- Dining
- 12’6” x 10’10”
- Office
- 12’6” x 9’6”
- 2nd
- Prim Bdrm
- 21’6” x 10’8”
- 2nd Br
- 13’2” x 10’6”
- 3rd Br
- 10’6” x 10’6”
- 4th Br
- 14’0” x 9’6”
- Lower
- Rec
- 22’2” x 12’3”
- 5th Br
- 18’4” x 29’1”
Listing Brokerage
- MLS® Listing
- W9238723
- Brokerage
- ROYAL LEPAGE RCR REALTY
Similar homes for sale
These homes have similar price range, details and proximity to 22 Still



