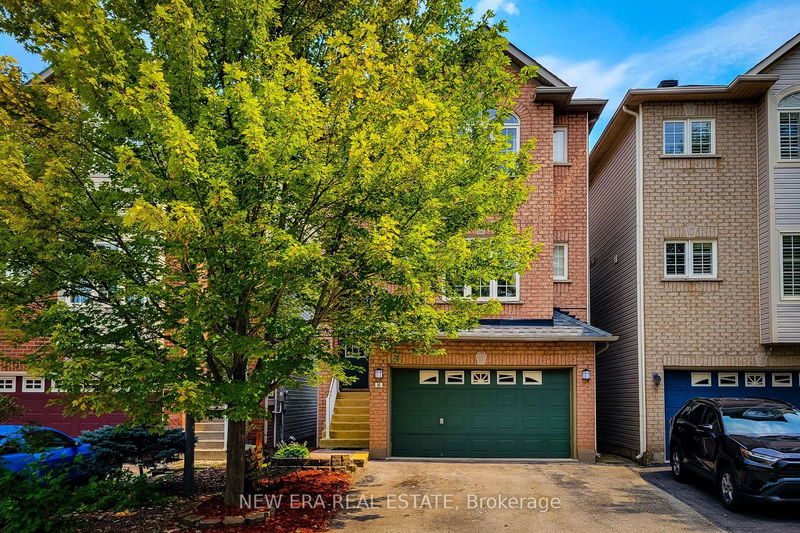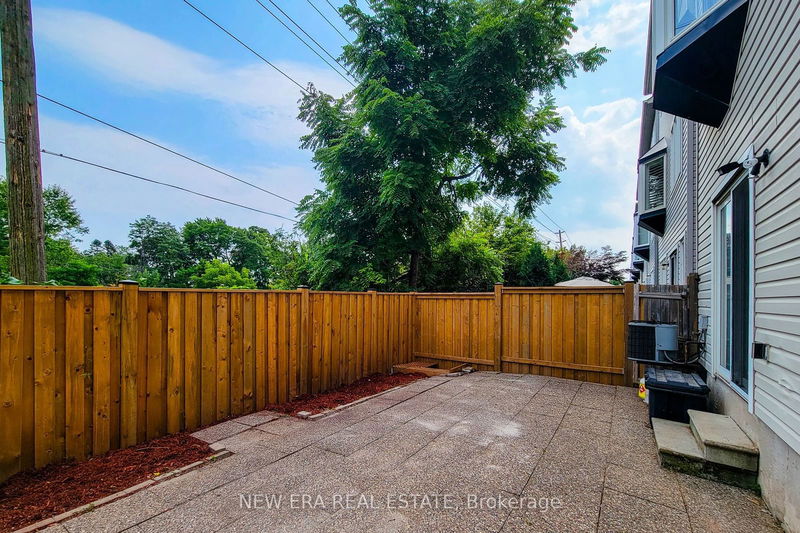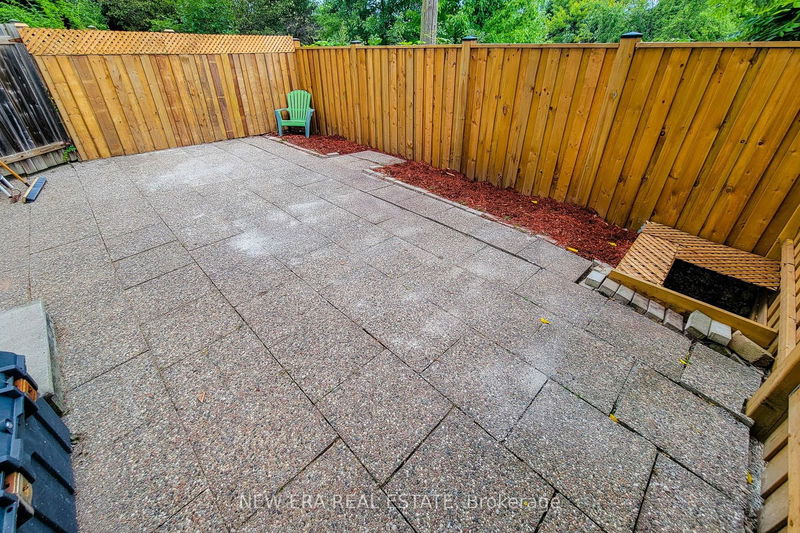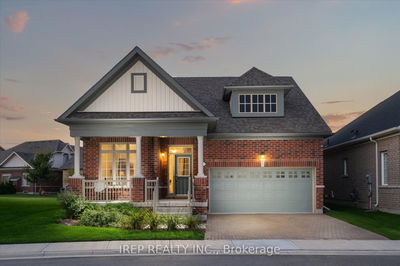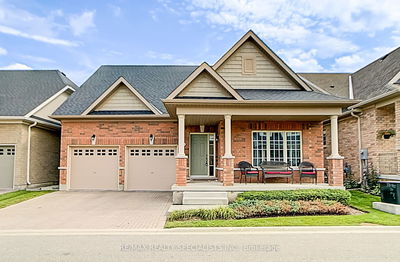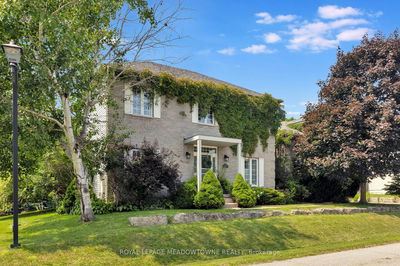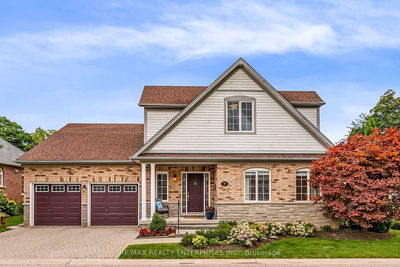8 - 5090 Fairview
Appleby | Burlington
$1,089,000.00
Listed 2 months ago
- 3 bed
- 4 bath
- 2000-2249 sqft
- 3.5 parking
- Det Condo
Instant Estimate
$1,073,210
-$15,790 compared to list price
Upper range
$1,174,995
Mid range
$1,073,210
Lower range
$971,425
Property history
- Aug 6, 2024
- 2 months ago
Price Change
Listed for $1,089,000.00 • 11 days on market
Location & area
Schools nearby
Home Details
- Description
- Welcome to this stunning 3-storey detached home in the heart of Burlington, perfectly situated across from the GO station and just steps away from public transit, parks, schools and major amenities. This immaculate, carpet-free residence offers a blend of modern comfort and convenience with 3 spacious bedrooms and 4 total bathrooms. The home boasts a beautifully updated kitchen, refreshed in 2017, featuring stainless steel appliances, a stylish tiled backsplash, central island & ample cupboard space for all your culinary needs. The open-concept design flows seamlessly into the bright and airy living areas, providing the perfect space for family gatherings. The finished basement offers a versatile space ideal for a home office or rec room. It also includes a convenient half bath. Fully fenced backyard is perfect for outdoor relaxation and entertaining. With its prime location and modern updates, this home is not just a residence but a lifestyle. Dont miss the chance to make it yours!
- Additional media
- -
- Property taxes
- $4,297.00 per year / $358.08 per month
- Condo fees
- $102.87
- Basement
- Fin W/O
- Basement
- Full
- Year build
- 16-30
- Type
- Det Condo
- Bedrooms
- 3
- Bathrooms
- 4
- Pet rules
- Restrict
- Parking spots
- 3.5 Total | 1.5 Garage
- Parking types
- Owned
- Floor
- -
- Balcony
- None
- Pool
- -
- External material
- Brick
- Roof type
- -
- Lot frontage
- -
- Lot depth
- -
- Heating
- Forced Air
- Fire place(s)
- N
- Locker
- None
- Building amenities
- Bbqs Allowed
- Main
- Kitchen
- 13’3” x 9’2”
- Living
- 15’7” x 12’7”
- Dining
- 11’5” x 10’0”
- Powder Rm
- 0’0” x 0’0”
- 2nd
- Prim Bdrm
- 15’7” x 13’7”
- Bathroom
- 0’0” x 0’0”
- 2nd Br
- 13’5” x 9’3”
- 3rd Br
- 10’0” x 8’12”
- Bathroom
- 0’0” x 0’0”
- Bsmt
- Rec
- 0’0” x 0’0”
- Powder Rm
- 0’0” x 0’0”
Listing Brokerage
- MLS® Listing
- W9241665
- Brokerage
- NEW ERA REAL ESTATE
Similar homes for sale
These homes have similar price range, details and proximity to 5090 Fairview
