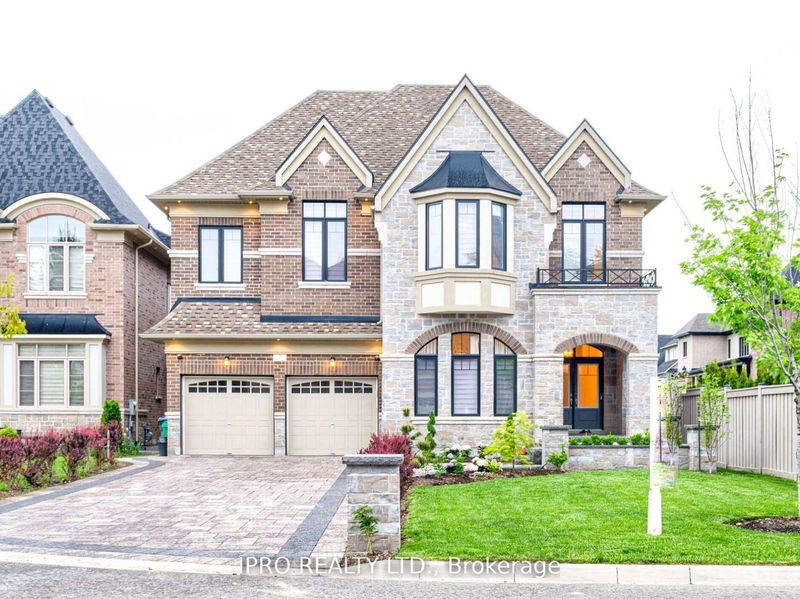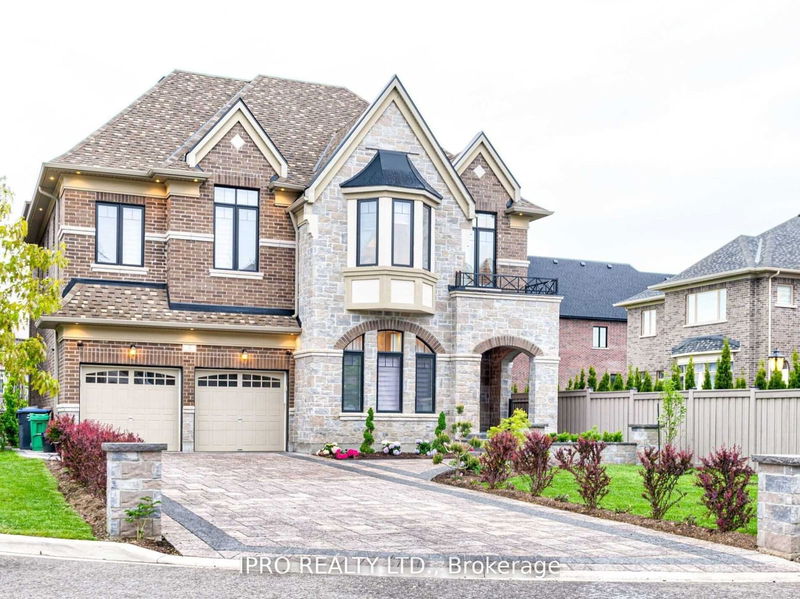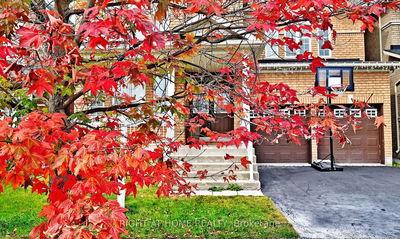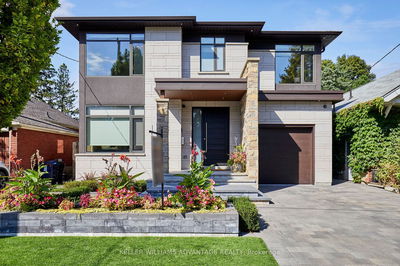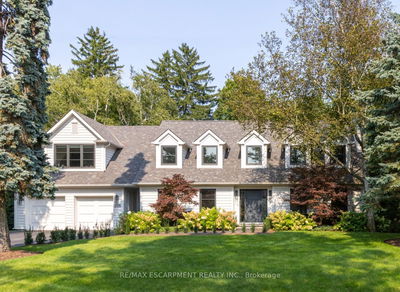51 Classic
Credit Valley | Brampton
$3,100,000.00
Listed 2 months ago
- 4 bed
- 4 bath
- 3500-5000 sqft
- 9.0 parking
- Detached
Instant Estimate
$2,905,708
-$194,292 compared to list price
Upper range
$3,207,593
Mid range
$2,905,708
Lower range
$2,603,823
Property history
- Now
- Listed on Aug 7, 2024
Listed for $3,100,000.00
62 days on market
- May 2, 2024
- 5 months ago
Terminated
Listed for $2,899,988.00 • 3 months on market
- Jul 6, 2023
- 1 year ago
Terminated
Listed for $2,899,988.00 • 3 months on market
Location & area
Schools nearby
Home Details
- Description
- Elegantly built masterpiece in a private cul-de-sac located in credit valley next to Lionhead Golf Course. 4 bedroom + 4 bathroom detached home. Over $300,000 in upgrades. This home features an upgraded gourmet kitchen that is every chefs dream with a custom pantry, extended island (bamboo butcher block), built in Miele appliances, built in Fridge and Freezer with custom Cabinets. Beautiful backsplash and quartz countertops, oak staircase. Featuring 12 ft ceilings on main floor with 9 ft doors, motorized blinds in family room, beautiful master bedroom with private dressing room, private balcony and 6pc ensuite with jets. Lower level is an entertainer's dream featuring a full home Theater. Garage is equipped with upgraded epoxy garage flooring and custom cabinetry. Fully landscaped with in ground sprinkler system. Ready to move in!
- Additional media
- https://tours.virtualgta.com/public/vtour/display/2150796?idx=1#!/
- Property taxes
- $11,558.00 per year / $963.17 per month
- Basement
- Part Fin
- Year build
- -
- Type
- Detached
- Bedrooms
- 4
- Bathrooms
- 4
- Parking spots
- 9.0 Total | 2.0 Garage
- Floor
- -
- Balcony
- -
- Pool
- None
- External material
- Brick
- Roof type
- -
- Lot frontage
- -
- Lot depth
- -
- Heating
- Forced Air
- Fire place(s)
- Y
- Main
- Kitchen
- 17’5” x 9’12”
- Breakfast
- 0’0” x 0’0”
- Great Rm
- 21’12” x 14’12”
- Dining
- 17’12” x 11’12”
- Living
- 11’12” x 13’12”
- 2nd
- Prim Bdrm
- 20’12” x 15’6”
- 2nd Br
- 13’12” x 12’12”
- 3rd Br
- 13’7” x 10’12”
- 4th Br
- 12’10” x 15’12”
Listing Brokerage
- MLS® Listing
- W9242533
- Brokerage
- IPRO REALTY LTD.
Similar homes for sale
These homes have similar price range, details and proximity to 51 Classic
