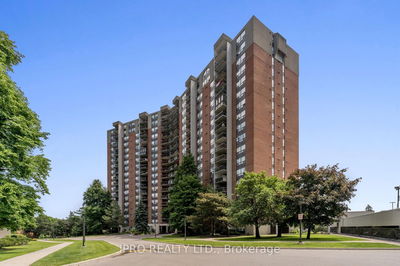616 - 80 Grandravine
York University Heights | Toronto
$599,000.00
Listed 2 months ago
- 3 bed
- 1 bath
- 1000-1199 sqft
- 1.0 parking
- Condo Apt
Instant Estimate
$574,168
-$24,832 compared to list price
Upper range
$627,292
Mid range
$574,168
Lower range
$521,044
Property history
- Now
- Listed on Aug 7, 2024
Listed for $599,000.00
62 days on market
- Feb 20, 2024
- 8 months ago
Terminated
Listed for $599,000.00 • about 1 month on market
- Nov 20, 2023
- 11 months ago
Expired
Listed for $599,000.00 • 3 months on market
Location & area
Schools nearby
Home Details
- Description
- Imagine owning a stunning 3-bedroom apartment with modern finishes with a luxury taste. This newly renovated open-concept kitchen creates a seamless flow between the living spaces. The south-facing shines in lots of natural sunlight with a large balcony. This condo is in a perfect location with the Grandravine Community center is across from the building which offers variety of sports for you to drop in and summer camp is available for free. One of the unique features of this property is its prime location with a captivating view overlooking the tennis courts and basketball courts. Whether you are a big tennis fan or simply appreciate the scenic beauty, this apartment offers a picturesque setting. The spacious 3 Large bedrooms provide comfort and privacy, making it an ideal home for families or those who enjoy having extra space. With meticulous attention to detail, the apartment is designed to offer a perfect blend of style and functionality. Don't miss the opportunity to own this dream apartment that combines elegant design, panoramic views, and a desirable location. It's not just a home; it's a lifestyle.
- Additional media
- -
- Property taxes
- $1,172.00 per year / $97.67 per month
- Condo fees
- $930.00
- Basement
- None
- Year build
- 31-50
- Type
- Condo Apt
- Bedrooms
- 3
- Bathrooms
- 1
- Pet rules
- Restrict
- Parking spots
- 1.0 Total | 1.0 Garage
- Parking types
- Owned
- Floor
- -
- Balcony
- Open
- Pool
- -
- External material
- Brick
- Roof type
- -
- Lot frontage
- -
- Lot depth
- -
- Heating
- Radiant
- Fire place(s)
- N
- Locker
- Owned
- Building amenities
- Outdoor Pool
- Flat
- Dining
- 21’12” x 19’0”
- Living
- 21’12” x 19’0”
- Kitchen
- 10’12” x 14’1”
- Prim Bdrm
- 14’1” x 10’12”
- 2nd Br
- 12’4” x 9’1”
- 3rd Br
- 14’0” x 8’12”
Listing Brokerage
- MLS® Listing
- W9243847
- Brokerage
- RE/MAX EXCEL REALTY LTD.
Similar homes for sale
These homes have similar price range, details and proximity to 80 Grandravine









