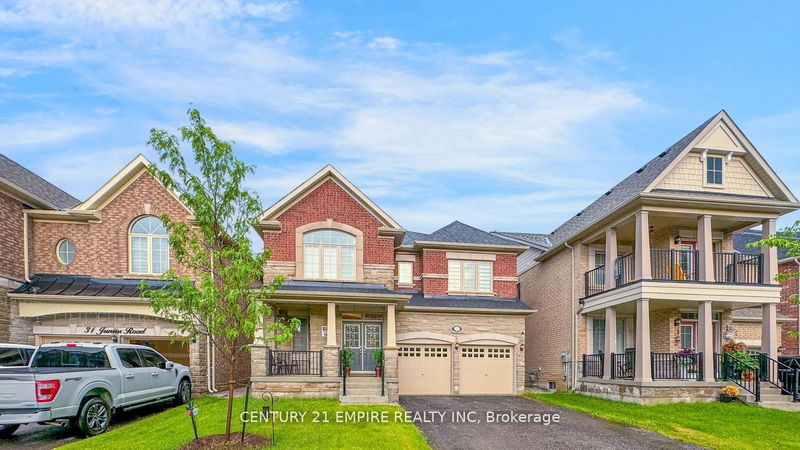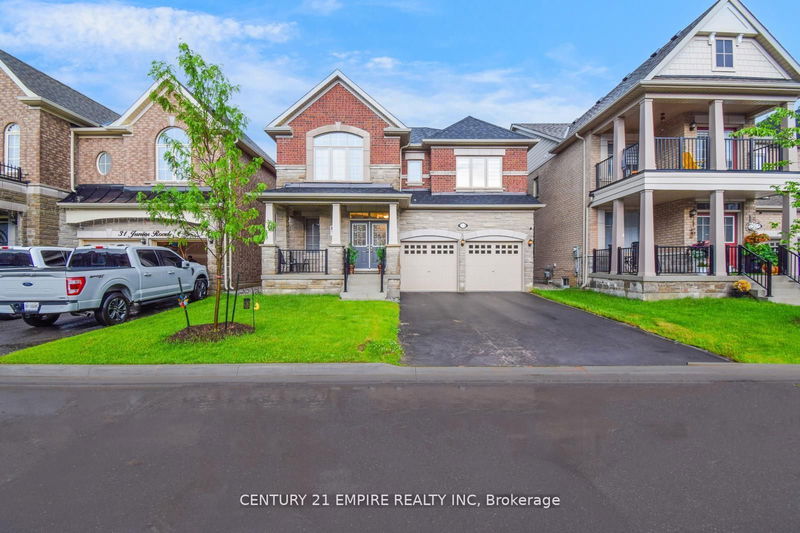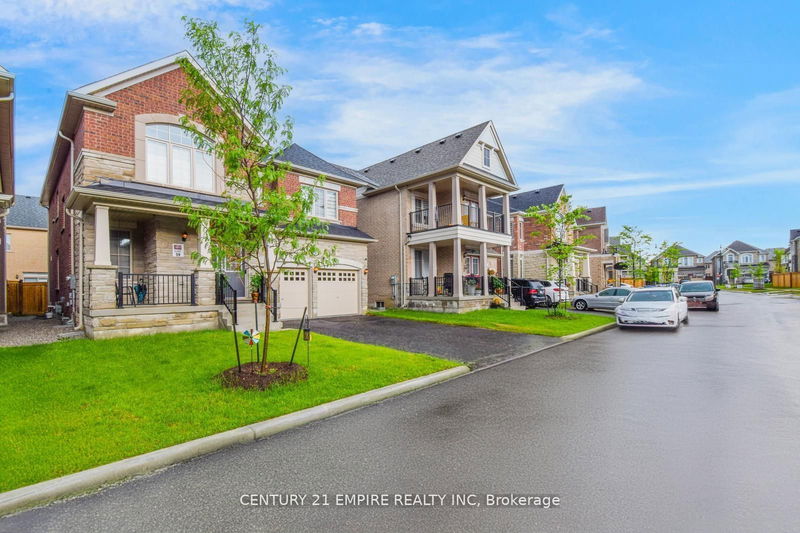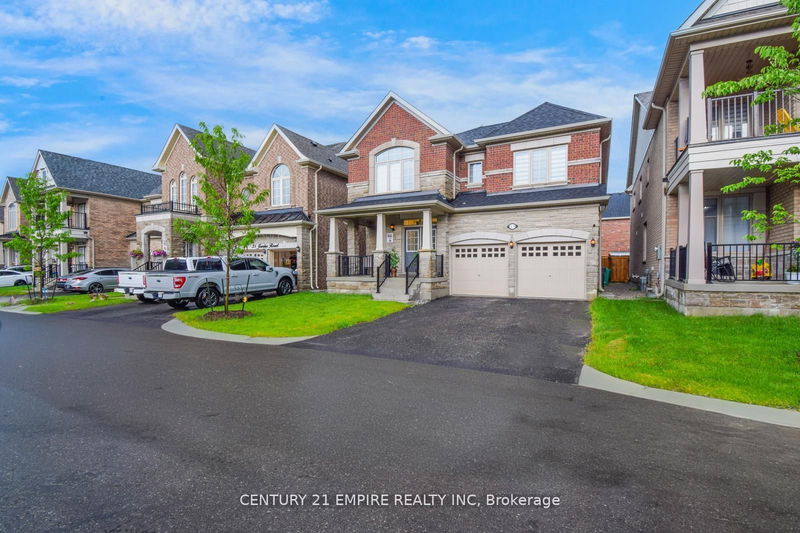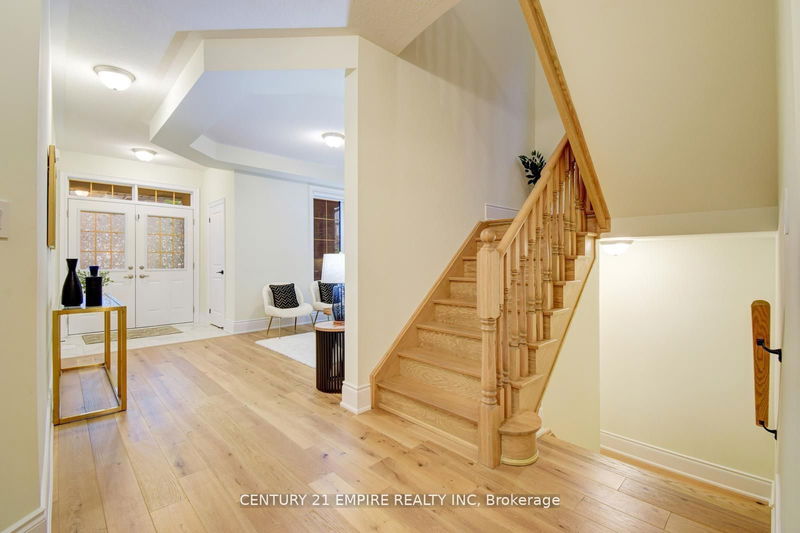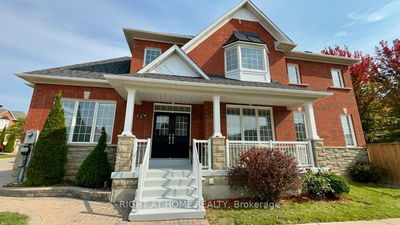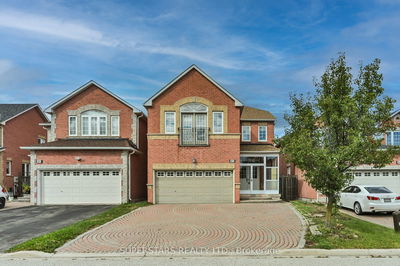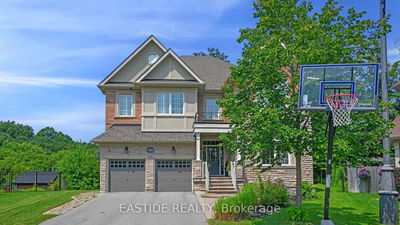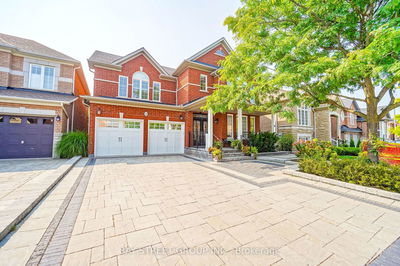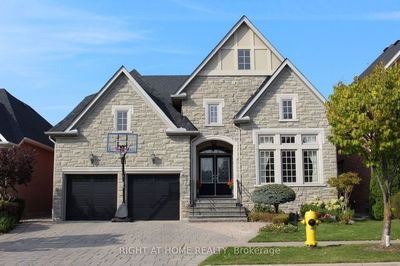33 Junior
Northwest Brampton | Brampton
$1,599,000.00
Listed 2 months ago
- 4 bed
- 4 bath
- 2500-3000 sqft
- 6.0 parking
- Detached
Instant Estimate
$1,537,167
-$61,833 compared to list price
Upper range
$1,646,611
Mid range
$1,537,167
Lower range
$1,427,724
Property history
- Now
- Listed on Aug 7, 2024
Listed for $1,599,000.00
67 days on market
- Jun 21, 2024
- 4 months ago
Terminated
Listed for $1,679,000.00 • about 1 month on market
Location & area
Schools nearby
Home Details
- Description
- Discover this year old stunning 3000 Sqft(approx.) residence nestled in the heart of Northwest Brampton. Bright and spacious with unique open concept layout, this home offers generous size 4 bedrooms & 4 bathrooms. Enhanced by a 9-ft ceiling on the main floor and 8 inch baseboard through out the house. The timeless all-white kitchen features upgraded quartz countertop, extended height cabinets with crown molding and stainless steel appliances. Premium hardwood flooring through out the main floor including kitchen, hallway and primary bedroom. Enjoy the luxury of separate family, living, and dining rooms. A French door for backyard that floods the space with natural light and the convenience of a second-floor laundry room enhance the practicality of the house. 4 car parking in driveway with no Pedestrian Walkway. Countless Upgrades A Must-See!
- Additional media
- -
- Property taxes
- $7,670.12 per year / $639.18 per month
- Basement
- Sep Entrance
- Basement
- Unfinished
- Year build
- 0-5
- Type
- Detached
- Bedrooms
- 4
- Bathrooms
- 4
- Parking spots
- 6.0 Total | 2.0 Garage
- Floor
- -
- Balcony
- -
- Pool
- None
- External material
- Brick
- Roof type
- -
- Lot frontage
- -
- Lot depth
- -
- Heating
- Forced Air
- Fire place(s)
- Y
- Main
- Living
- 11’7” x 10’12”
- Dining
- 14’6” x 11’7”
- Family
- 12’0” x 18’0”
- Kitchen
- 10’5” x 12’0”
- Breakfast
- 9’1” x 12’0”
- Mudroom
- 8’3” x 4’9”
- 2nd
- Prim Bdrm
- 18’0” x 14’0”
- 2nd Br
- 12’0” x 14’7”
- 3rd Br
- 14’6” x 13’1”
- 4th Br
- 12’1” x 10’12”
- Laundry
- 8’1” x 6’8”
Listing Brokerage
- MLS® Listing
- W9244082
- Brokerage
- CENTURY 21 EMPIRE REALTY INC
Similar homes for sale
These homes have similar price range, details and proximity to 33 Junior
