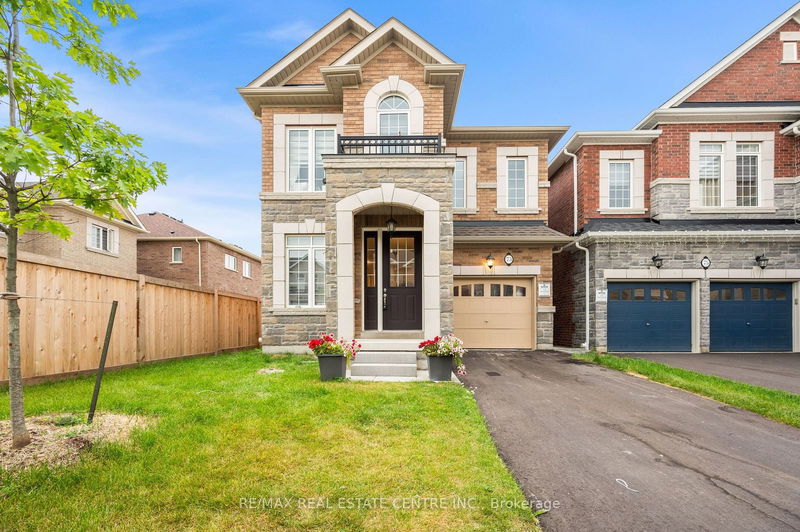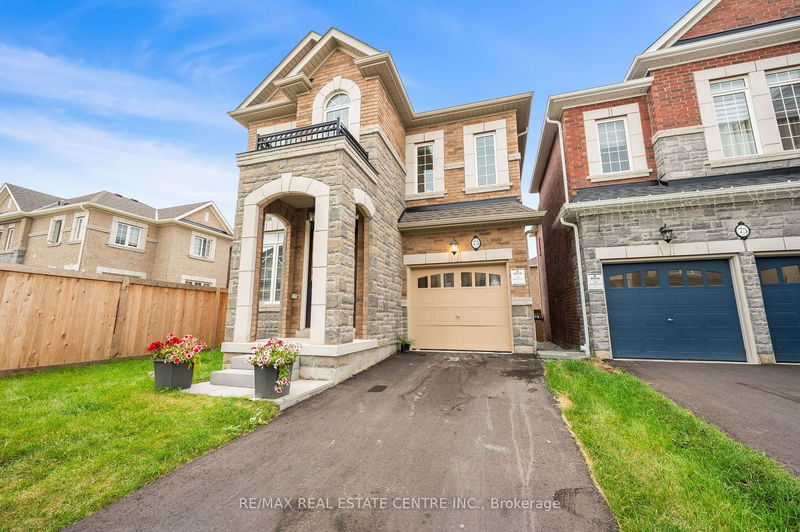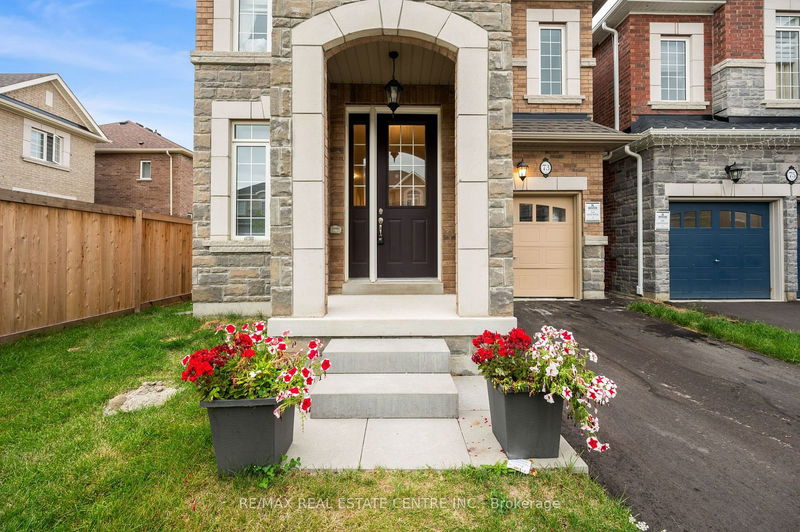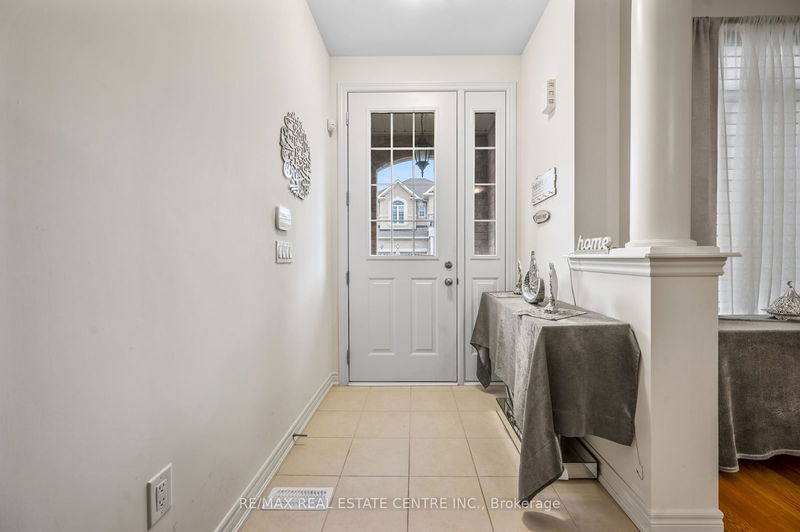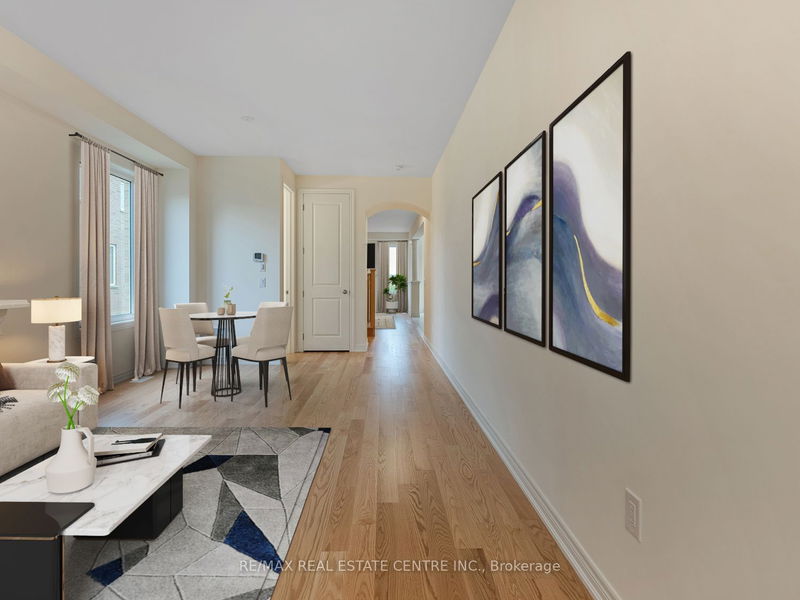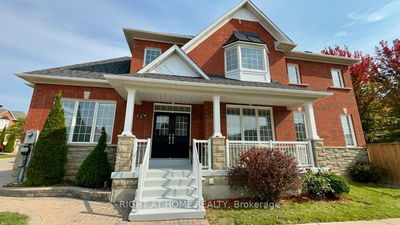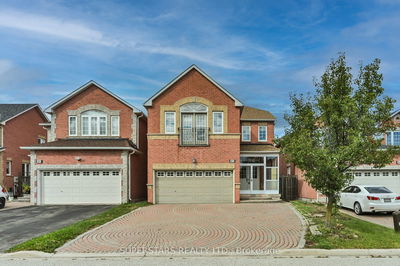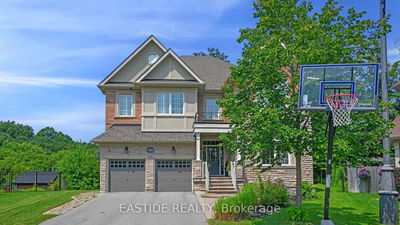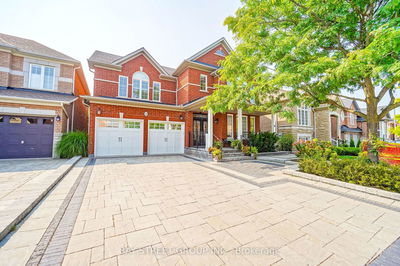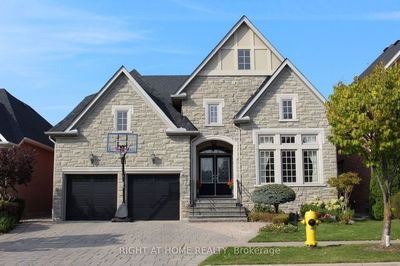73 Donald Stewart
Northwest Brampton | Brampton
$1,149,000.00
Listed 2 months ago
- 4 bed
- 3 bath
- - sqft
- 3.0 parking
- Detached
Instant Estimate
$994,281
-$154,719 compared to list price
Upper range
$1,070,749
Mid range
$994,281
Lower range
$917,813
Property history
- Aug 9, 2024
- 2 months ago
Price Change
Listed for $1,149,000.00 • 10 days on market
- Sep 7, 2023
- 1 year ago
Leased
Listed for $3,600.00 • 24 days on market
- Sep 6, 2023
- 1 year ago
Suspended
Listed for $1,249,900.00 • 15 days on market
- Aug 24, 2023
- 1 year ago
Suspended
Listed for $1,099,000.00 • 13 days on market
Location & area
Schools nearby
Home Details
- Description
- JUST 1 YEAR OLD !! Beautiful Corner 4 Bedroom Detached Stone/Brick Elevation house in Brampton. This House offers Generous size 4 bedrooms with Master Ensuite .Separate Living/Dining and Family room . 9 Feet Ceiling on main and second floor . Open concept kitchen with breakfast Bar .Fully fenced backyard. 2nd Floor laundry for extra convenience. There is no sidewalk which gives more space for parking .Steps away from Public park /children play area. Minutes to Mount pleasant Go station and hwy 410.2 Bedroom basement apartment permits already approved. Please see attached building permit .Stainless steel appliances. Modern window coverings. House is Virtually staged for living area and Family room.
- Additional media
- https://show.tours/e/KQpZJMS
- Property taxes
- $4,095.35 per year / $341.28 per month
- Basement
- Full
- Year build
- -
- Type
- Detached
- Bedrooms
- 4
- Bathrooms
- 3
- Parking spots
- 3.0 Total | 1.0 Garage
- Floor
- -
- Balcony
- -
- Pool
- None
- External material
- Brick
- Roof type
- -
- Lot frontage
- -
- Lot depth
- -
- Heating
- Forced Air
- Fire place(s)
- Y
- Main
- Living
- 19’0” x 12’0”
- Dining
- 19’0” x 12’0”
- Family
- 18’0” x 12’4”
- Kitchen
- 14’2” x 8’10”
- Breakfast
- 12’0” x 8’12”
- 2nd
- Prim Bdrm
- 18’0” x 12’4”
- 2nd Br
- 10’6” x 11’4”
- 3rd Br
- 12’4” x 11’4”
- 4th Br
- 12’4” x 9’6”
- Laundry
- 8’2” x 6’1”
Listing Brokerage
- MLS® Listing
- W9247583
- Brokerage
- RE/MAX REAL ESTATE CENTRE INC.
Similar homes for sale
These homes have similar price range, details and proximity to 73 Donald Stewart
