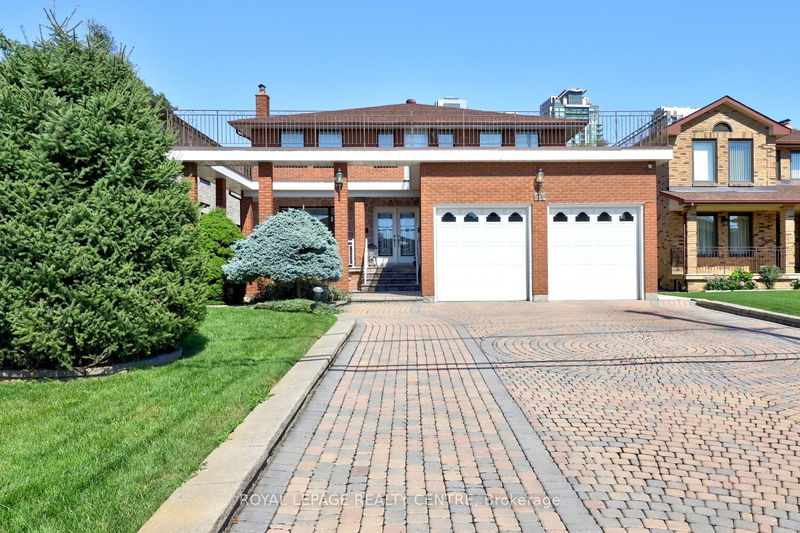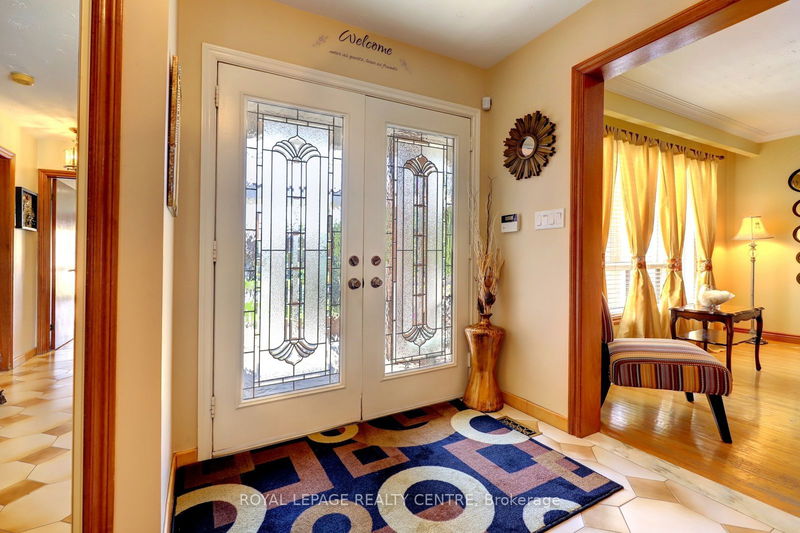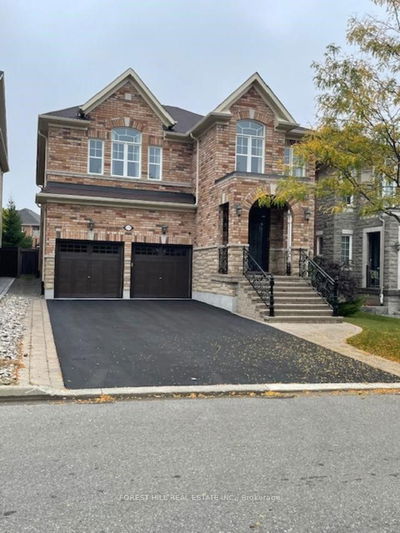71 Fairview
Fairview | Mississauga
$2,389,000.00
Listed about 2 months ago
- 5 bed
- 4 bath
- - sqft
- 6.0 parking
- Detached
Instant Estimate
$2,294,992
-$94,009 compared to list price
Upper range
$2,619,019
Mid range
$2,294,992
Lower range
$1,970,964
Property history
- Aug 9, 2024
- 2 months ago
Price Change
Listed for $2,389,000.00 • about 2 months on market
Location & area
Schools nearby
Home Details
- Description
- Location! Location! Location! Welcome To 71 Fairview Rd W! Sun-Filled And Immaculately Clean Home That Is Move In Ready! Custom Built By Original Owner With Over 5000 Sqft Of Interior Living Space On A 50 X 200 Feet Lot. Open Concept Living And Dining Room With Hardwood Flooring. Family Sized Kitchen With Granite Counters And Walk Out To Beautiful Sun Deck. Family Room With Stone Fireplace and Another Walk Out To Sun Deck. Hardwood Flooring Throughout The Main And Upper Levels. Bright And Spacious Primary Bedroom With 4 Pc Ensuite And Walk-In Closet. Open Oak Circular Staircase And Service Stairs To Basement. Private Walk-Up Entrance To Professionally Finished Basement With Over 2000 Sqft. Basement Has High Ceilings, Built-In Bar And Modern, Updated Kitchen With Quartz Countertops Perfect As An In-Law Suite Or Potential To Generate Additional Income! 6 Parking Spots On The Interlocked Driveway. Side Door Entry And Direct Entrance To Home From Garage. Walking Distance To All Amenities. A Must See - Check Out The Floor Plans!
- Additional media
- https://boldimaging.com/property/5928/unbranded/slideshow
- Property taxes
- $10,384.74 per year / $865.40 per month
- Basement
- Apartment
- Basement
- Walk-Up
- Year build
- -
- Type
- Detached
- Bedrooms
- 5
- Bathrooms
- 4
- Parking spots
- 6.0 Total | 2.0 Garage
- Floor
- -
- Balcony
- -
- Pool
- None
- External material
- Brick
- Roof type
- -
- Lot frontage
- -
- Lot depth
- -
- Heating
- Forced Air
- Fire place(s)
- Y
- Main
- Living
- 17’1” x 12’4”
- Dining
- 14’2” x 12’4”
- Kitchen
- 25’6” x 23’10”
- Family
- 18’11” x 11’1”
- Br
- 11’7” x 11’11”
- 2nd
- Prim Bdrm
- 25’5” x 13’1”
- 2nd Br
- 14’5” x 11’10”
- 3rd Br
- 13’11” x 10’12”
- 4th Br
- 14’6” x 11’9”
- Bsmt
- Rec
- 33’7” x 24’3”
- Kitchen
- 33’7” x 24’3”
- Other
- 18’12” x 12’1”
Listing Brokerage
- MLS® Listing
- W9247747
- Brokerage
- ROYAL LEPAGE REALTY CENTRE
Similar homes for sale
These homes have similar price range, details and proximity to 71 Fairview









