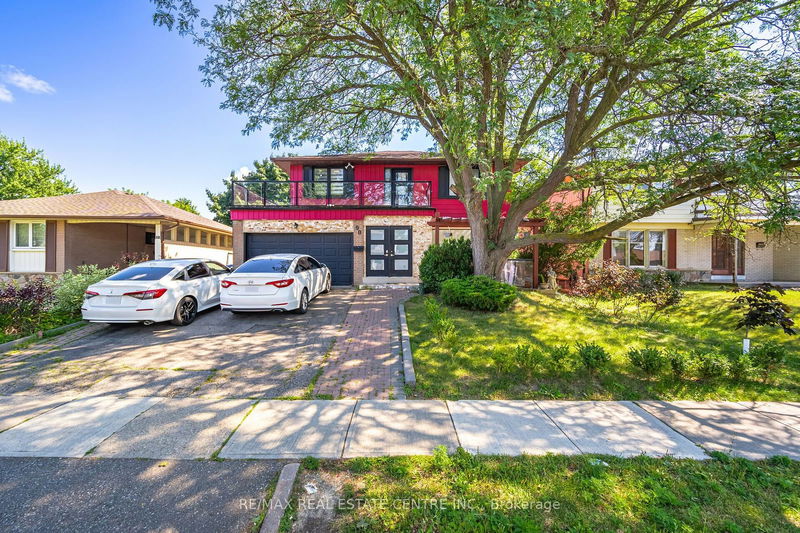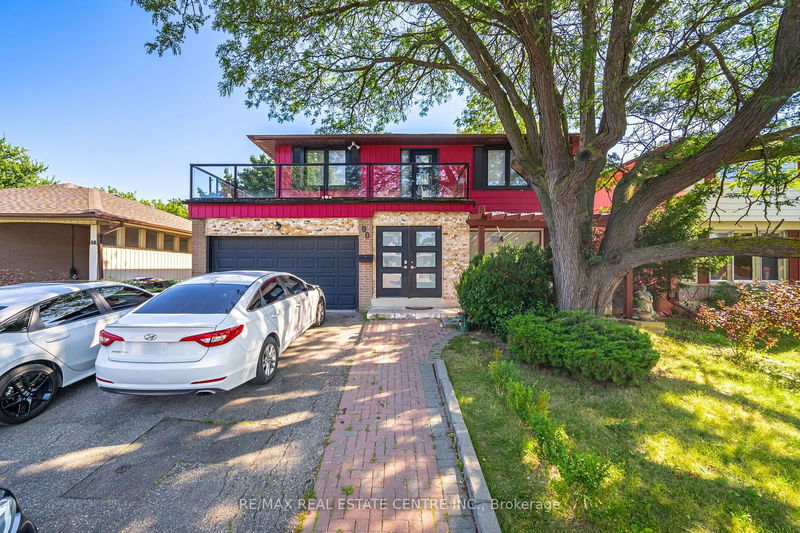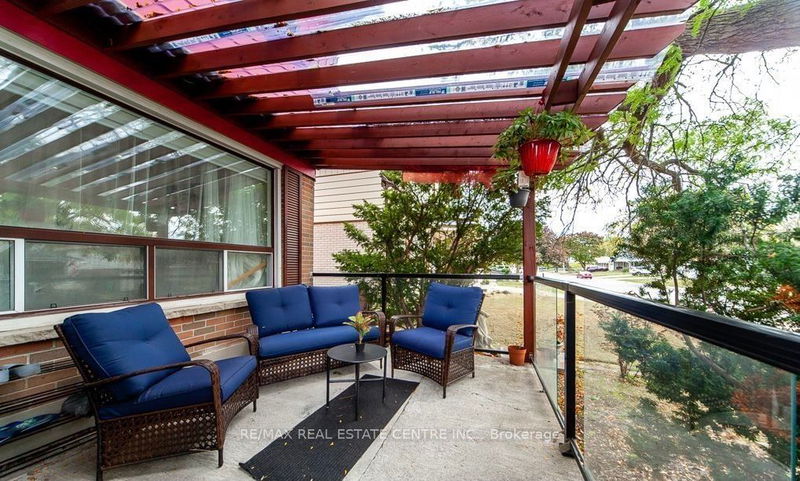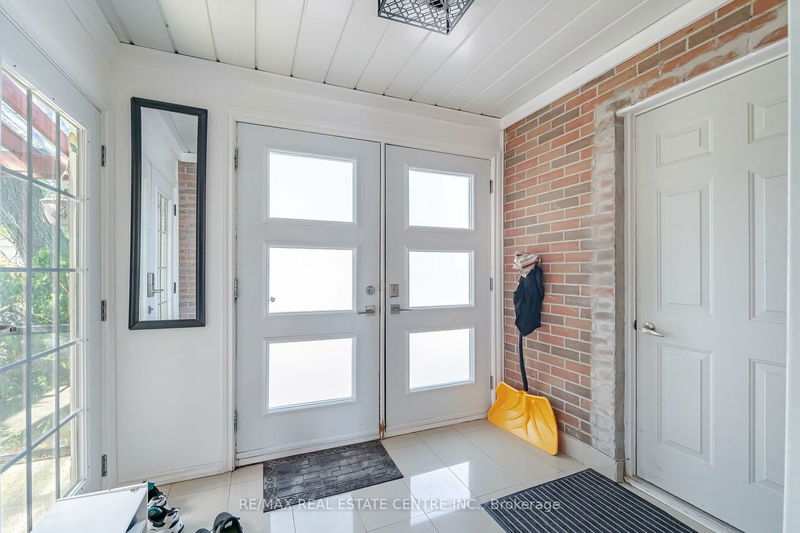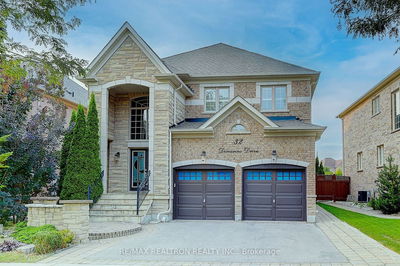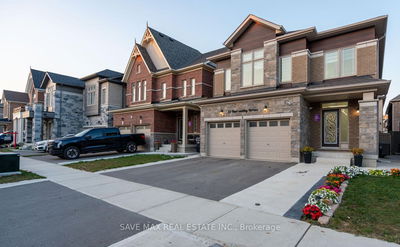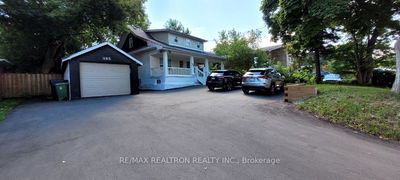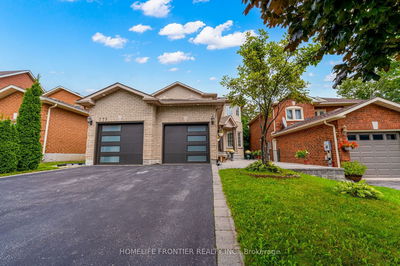90 Centre
Brampton East | Brampton
$1,099,000.00
Listed 2 months ago
- 4 bed
- 4 bath
- 1500-2000 sqft
- 3.0 parking
- Detached
Instant Estimate
$1,087,113
-$11,887 compared to list price
Upper range
$1,188,665
Mid range
$1,087,113
Lower range
$985,560
Property history
- Now
- Listed on Aug 9, 2024
Listed for $1,099,000.00
61 days on market
- Nov 27, 2023
- 11 months ago
Terminated
Listed for $999,000.00 • about 1 month on market
- Oct 12, 2023
- 1 year ago
Terminated
Listed for $999,000.00 • about 2 months on market
- Sep 8, 2023
- 1 year ago
Terminated
Listed for $1,239,000.00 • 27 days on market
- Aug 1, 2023
- 1 year ago
Terminated
Listed for $1,289,000.00 • about 1 month on market
Location & area
Schools nearby
Home Details
- Description
- Discover the perfect blend of comfort and style in this exquisite home, featuring four spacious bedrooms and four modern washrooms with enclosed and extended porch. The property boasts a sunroom ideal for relaxation and a garage expertly converted into a media room for entertainment. Enjoy additional space with a finished basement and ample storage options. Step outside to a beautiful backyard and unwind on the expansive balcony, complete with sleek glass railings that offer stunning views and enhance the home's sophisticated appeal. This residence combines practical living with elegant design, making it an ideal choice for contemporary lifestyles.
- Additional media
- https://unbranded.mediatours.ca/property/90-centre-street-south-brampton/
- Property taxes
- $4,958.00 per year / $413.17 per month
- Basement
- Finished
- Basement
- Sep Entrance
- Year build
- -
- Type
- Detached
- Bedrooms
- 4 + 1
- Bathrooms
- 4
- Parking spots
- 3.0 Total
- Floor
- -
- Balcony
- -
- Pool
- None
- External material
- Brick
- Roof type
- -
- Lot frontage
- -
- Lot depth
- -
- Heating
- Forced Air
- Fire place(s)
- N
- Main
- Living
- 15’8” x 12’4”
- Dining
- 9’6” x 10’1”
- Kitchen
- 11’4” x 14’9”
- Sunroom
- 11’5” x 8’12”
- Media/Ent
- 14’1” x 11’9”
- 2nd
- Bathroom
- 0’0” x 0’0”
- Br
- 12’11” x 12’9”
- 2nd Br
- 11’3” x 12’9”
- 3rd Br
- 13’1” x 10’4”
- 4th Br
- 10’12” x 10’4”
- Bathroom
- 0’0” x 0’0”
- Bsmt
- 5th Br
- 8’8” x 11’9”
Listing Brokerage
- MLS® Listing
- W9247840
- Brokerage
- RE/MAX REAL ESTATE CENTRE INC.
Similar homes for sale
These homes have similar price range, details and proximity to 90 Centre
