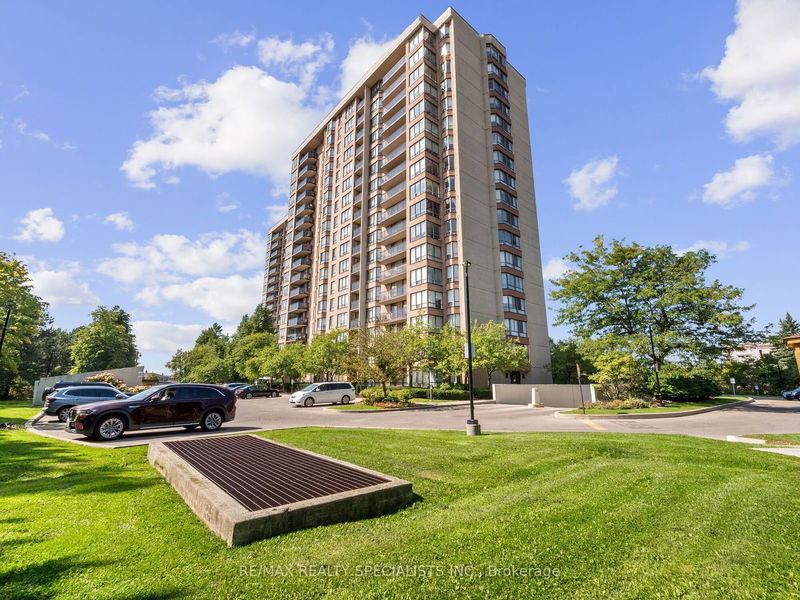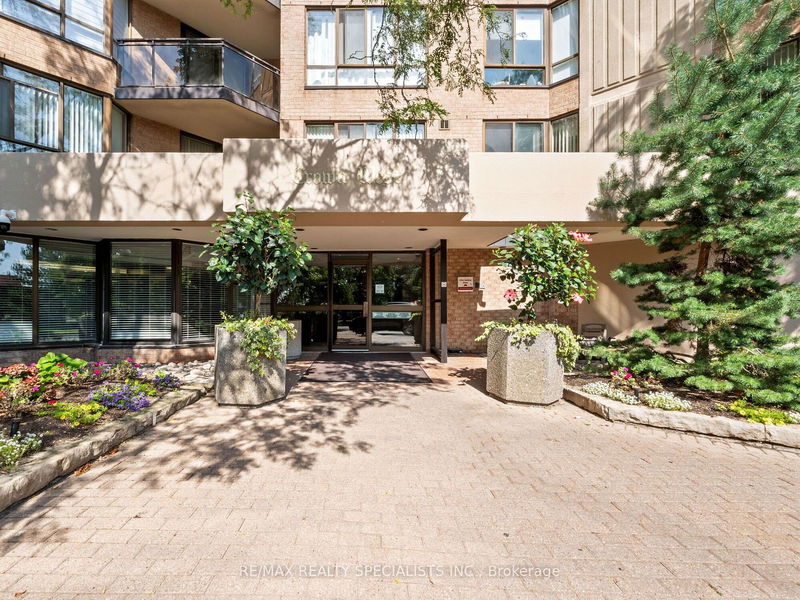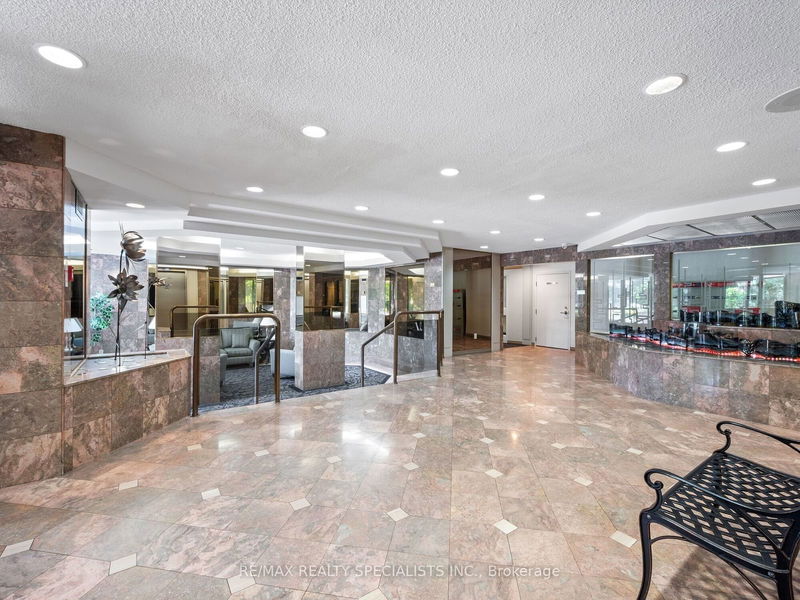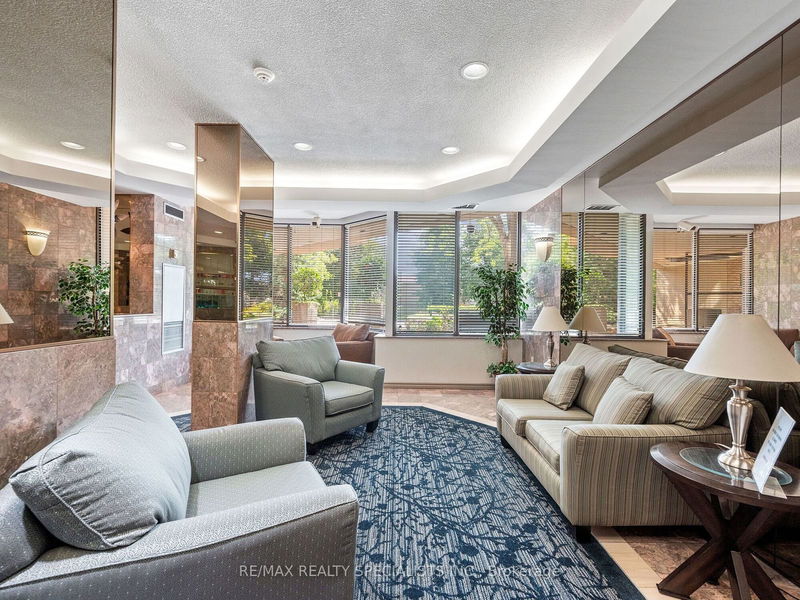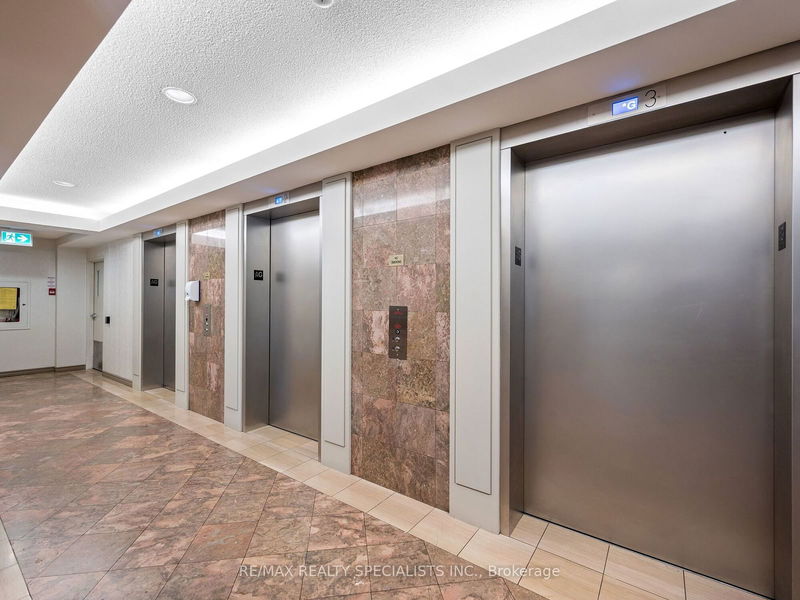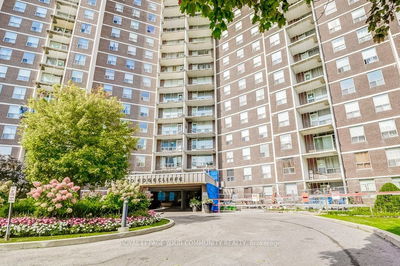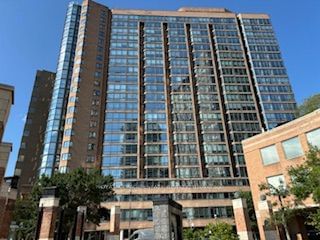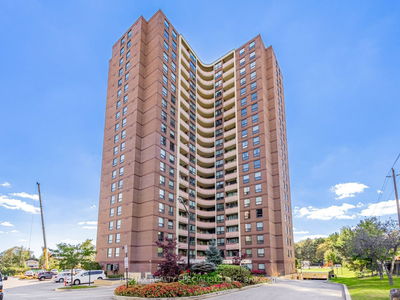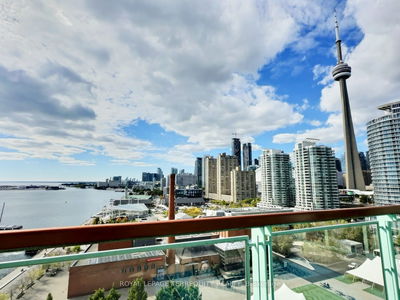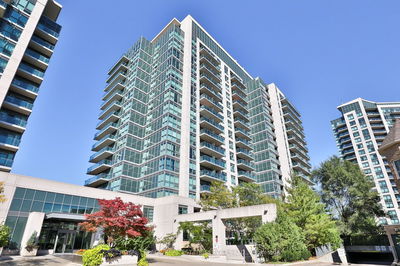1408 - 20 Cherrytree
Fletcher's Creek South | Brampton
$539,000.00
Listed 2 months ago
- 2 bed
- 2 bath
- 1200-1399 sqft
- 2.0 parking
- Condo Apt
Instant Estimate
$557,118
+$18,118 compared to list price
Upper range
$602,012
Mid range
$557,118
Lower range
$512,223
Property history
- Now
- Listed on Aug 9, 2024
Listed for $539,000.00
64 days on market
- Jul 27, 2024
- 3 months ago
Terminated
Listed for $575,888.00 • 13 days on market
Location & area
Schools nearby
Home Details
- Description
- Introducing The Crown West's Latest Gem! Welcome to 1408-20 Cherry Tree Dr, A Very Generous Size Suite Of Luxurious living space, They Don't Make Them Like This Anymore! Sun filled Suite Throughout The Day, Comes With 2 Bedrooms and 2 Baths, Offering Ample Room For Relaxation And Entertainment. Very Well Kept Property With Luxurious Vinyl Flooring Recently Installed Throughout The Suite & Just Recently freshly Painted Throughout. Newly Renovated Kitchen With New Counters, Cupboards, Backsplash And Sink! Say Goodbye To Utility Hassles Because The Maintenance Fees Cover Gas, Hydro, Water, Cable Tv, Internet & Building Insurance. Peace Of Mind Is Guaranteed With 24/7 Security, Ensuring Your Safety And Privacy. Indulge in resort-style amenities Which Includes An Outdoor Pool, Putting Green, Billiards Room, Squash Room, And library With A Hobby Room. You Can Host Unforgettable Gatherings In The Party Room Equipped with a Full Kitchen. 2 car parking side by side not tandem with a locker included with the unit. Very Modern & Trendy Suite.
- Additional media
- https://tours.vision360tours.ca/20-cherrytree-drive-unit-1408-brampton-l6y-3v1/
- Property taxes
- $2,963.88 per year / $246.99 per month
- Condo fees
- $1,127.64
- Basement
- None
- Year build
- -
- Type
- Condo Apt
- Bedrooms
- 2 + 1
- Bathrooms
- 2
- Pet rules
- Restrict
- Parking spots
- 2.0 Total | 2.0 Garage
- Parking types
- Owned
- Floor
- -
- Balcony
- Encl
- Pool
- -
- External material
- Brick
- Roof type
- -
- Lot frontage
- -
- Lot depth
- -
- Heating
- Forced Air
- Fire place(s)
- N
- Locker
- Owned
- Building amenities
- Exercise Room, Gym, Outdoor Pool, Party/Meeting Room, Sauna, Squash/Racquet Court
- Flat
- Living
- 19’7” x 10’12”
- Dining
- 19’7” x 10’12”
- Kitchen
- 13’6” x 7’8”
- Breakfast
- 13’6” x 7’8”
- Prim Bdrm
- 20’6” x 11’1”
- 2nd Br
- 18’10” x 10’2”
- Sunroom
- 10’3” x 9’7”
- Laundry
- 9’12” x 5’1”
- Foyer
- 7’8” x 5’1”
Listing Brokerage
- MLS® Listing
- W9247028
- Brokerage
- RE/MAX REALTY SPECIALISTS INC.
Similar homes for sale
These homes have similar price range, details and proximity to 20 Cherrytree
