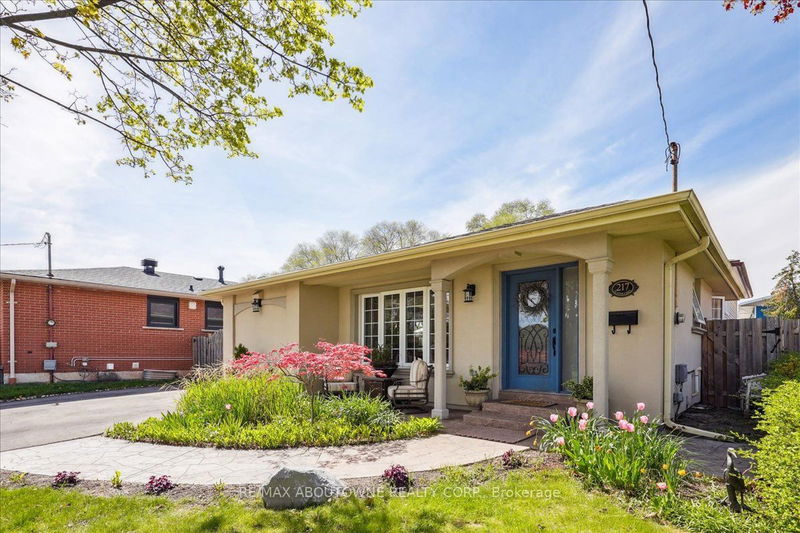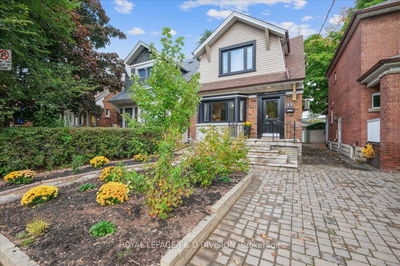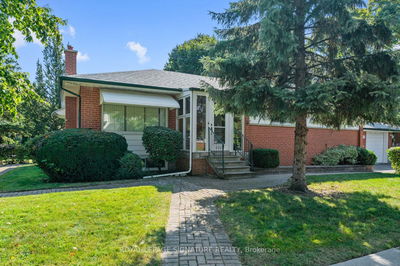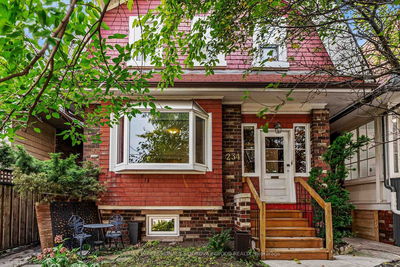217 Slater
Old Oakville | Oakville
$1,449,000.00
Listed about 2 months ago
- 3 bed
- 2 bath
- 1500-2000 sqft
- 6.0 parking
- Detached
Instant Estimate
$1,430,492
-$18,508 compared to list price
Upper range
$1,641,395
Mid range
$1,430,492
Lower range
$1,219,589
Property history
- Now
- Listed on Aug 9, 2024
Listed for $1,449,000.00
59 days on market
- May 8, 2024
- 5 months ago
Expired
Listed for $1,499,900.00 • 3 months on market
Location & area
Schools nearby
Home Details
- Description
- Just move in... Renovated and updated South of the QEW. This 4 level back-split offers 3+1 Bedrooms & 2 Full Baths with gorgeous in-ground Salt-water pool. Impressive open concept entry & main level with cathedral ceiling. Dream Gourmet kitchen with granite counter tops, Breakfast Bar, Stainless Steel appliances and designer backsplash. Only a few steps up to the main bedrooms and 5-pc Bathroom, almost like a bungalow! Down a few steps to a huge family room with walk-up to the rear yard and pool. Barn board accent wall & wood burning stove, 3 pc bathroom and 4th bedroom or Office. Basement offers a recreation/workout room and utility room for storage and the laundry area. Fully Fenced yard with several patio areas, in-ground pool with gorgeous stone surround, versatile shed with Bar area, sink and flat screen TV... perfect for entertaining! Paved area on West side of house, for future carport. A short walk to schools, shops along Kerr St and easy highway access.
- Additional media
- https://media.otbxair.com/217-Slater-Crescent/idx
- Property taxes
- $5,536.00 per year / $461.33 per month
- Basement
- Finished
- Basement
- Walk-Up
- Year build
- 31-50
- Type
- Detached
- Bedrooms
- 3 + 1
- Bathrooms
- 2
- Parking spots
- 6.0 Total
- Floor
- -
- Balcony
- -
- Pool
- Inground
- External material
- Stucco/Plaster
- Roof type
- -
- Lot frontage
- -
- Lot depth
- -
- Heating
- Forced Air
- Fire place(s)
- Y
- Ground
- Kitchen
- 19’9” x 10’0”
- Dining
- 16’11” x 9’10”
- Living
- 15’1” x -73’-2”
- Sitting
- 14’7” x 9’9”
- Upper
- Prim Bdrm
- 14’11” x 11’7”
- Br
- 13’4” x 10’0”
- Br
- 10’3” x 9’11”
- Bathroom
- 11’7” x 7’8”
- Lower
- Family
- 21’9” x 12’9”
- Br
- 15’10” x 11’2”
- Bathroom
- 7’6” x 6’4”
- Bsmt
- Rec
- 26’3” x 11’2”
Listing Brokerage
- MLS® Listing
- W9248534
- Brokerage
- RE/MAX ABOUTOWNE REALTY CORP.
Similar homes for sale
These homes have similar price range, details and proximity to 217 Slater









