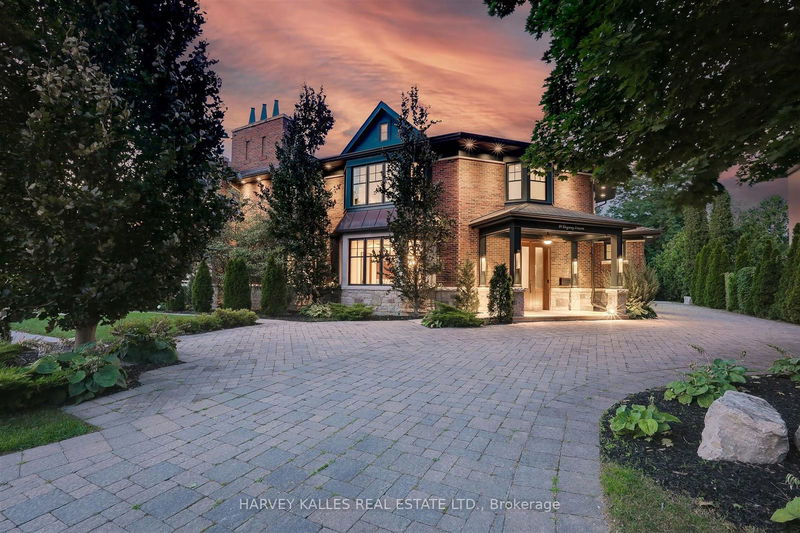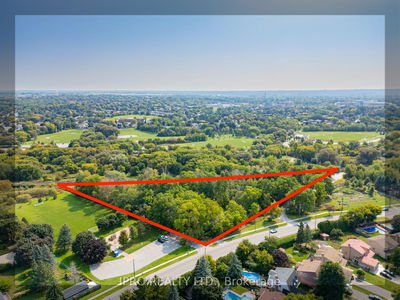89 Kingsway
Kingsway South | Toronto
$8,500,000.00
Listed about 2 months ago
- 5 bed
- 8 bath
- 5000+ sqft
- 23.0 parking
- Detached
Instant Estimate
$8,254,876
-$245,124 compared to list price
Upper range
$10,040,121
Mid range
$8,254,876
Lower range
$6,469,631
Property history
- Now
- Listed on Aug 9, 2024
Listed for $8,500,000.00
59 days on market
- Jul 23, 2022
- 2 years ago
Expired
Listed for $7,949,000.00 • 5 months on market
Location & area
Schools nearby
Home Details
- Description
- One-of-a kind spacious 12000 ft of living space on a 125 by 187 ft. lot. Custom built open-concept home with 9 to 10 ft ceilings. Five bedrooms, 8 bathrooms over 3 floors, each 4,000 sq ft of living space. Upstairs, the primary suite has 1,000 sq ft and 3 more oversized bedrooms with ensuites. The main floor includes the kitchen, dining room, living space, and a full bedroom suite. The lower level is open-concept, light filled with walk-out to ground floor patio. The house features a large three-car garage tucked discreetly on the side. This house is located in a neighborhood where people walk and bike with their kids. Inside, is a retreat from the world outside. Stroll to the nearby schools, shops, coffee spots, and the picturesque Humber River Trail. Living here offers a perfect blend of tranquility and accessibility. This is the best of both worlds, the outside community neighborhood and the inside open and relaxing. If a spacious property in Scandinavian Design sounds good for your family, do not miss the opportunity to own this unique residence!
- Additional media
- https://imaginahome.com/WL/orders/gallery.html?id=259390486
- Property taxes
- $31,386.88 per year / $2,615.57 per month
- Basement
- Fin W/O
- Year build
- -
- Type
- Detached
- Bedrooms
- 5
- Bathrooms
- 8
- Parking spots
- 23.0 Total | 3.0 Garage
- Floor
- -
- Balcony
- -
- Pool
- None
- External material
- Brick
- Roof type
- -
- Lot frontage
- -
- Lot depth
- -
- Heating
- Radiant
- Fire place(s)
- N
- Main
- Foyer
- 23’4” x 22’8”
- Kitchen
- 26’3” x 19’8”
- Living
- 30’10” x 16’9”
- Dining
- 16’9” x 16’9”
- 5th Br
- 31’6” x 15’1”
- 2nd
- Prim Bdrm
- 59’1” x 17’1”
- 2nd Br
- 17’5” x 13’1”
- 3rd Br
- 15’1” x 14’5”
- 4th Br
- 31’10” x 15’1”
- Lower
- Sitting
- 32’10” x 63’12”
- Media/Ent
- 41’12” x 26’3”
- Rec
- 63’4” x 31’10”
Listing Brokerage
- MLS® Listing
- W9248538
- Brokerage
- HARVEY KALLES REAL ESTATE LTD.
Similar homes for sale
These homes have similar price range, details and proximity to 89 Kingsway









