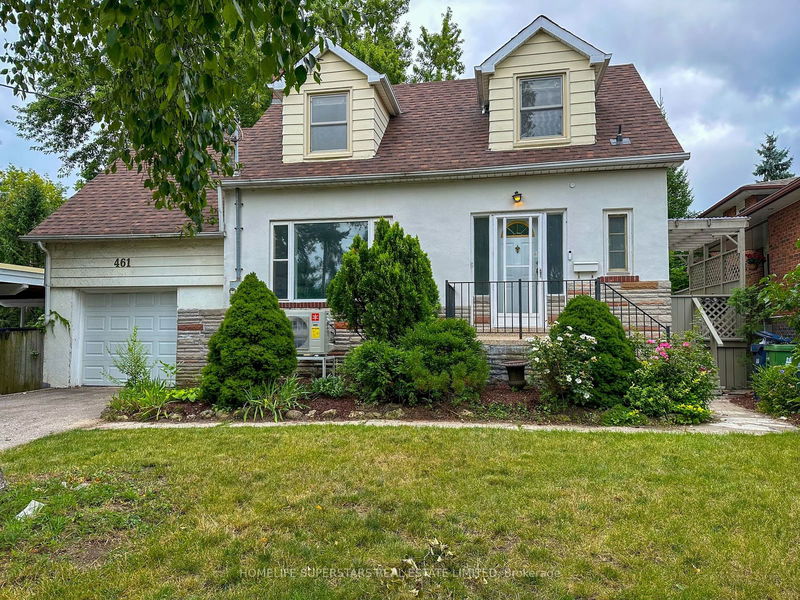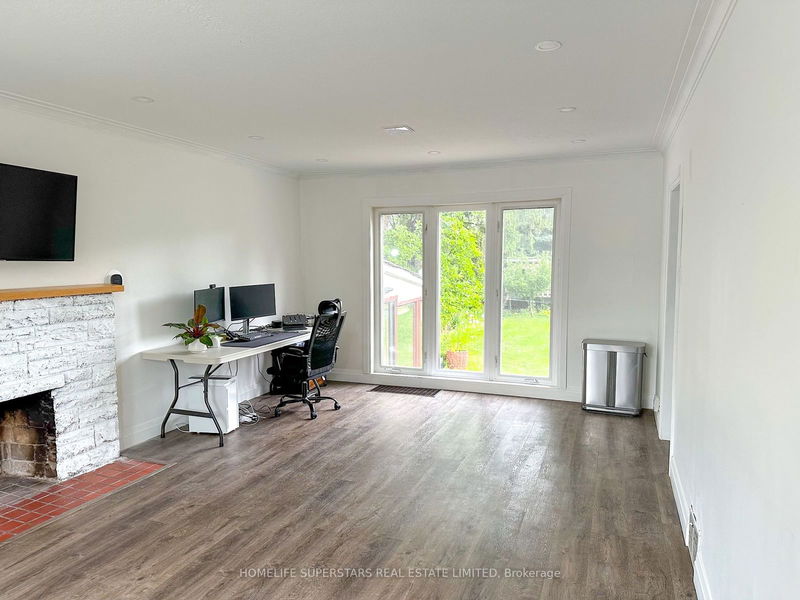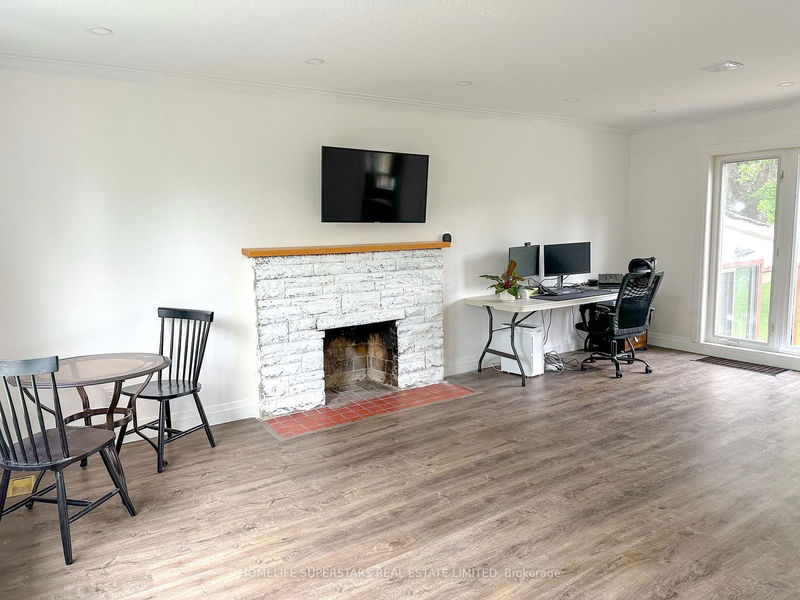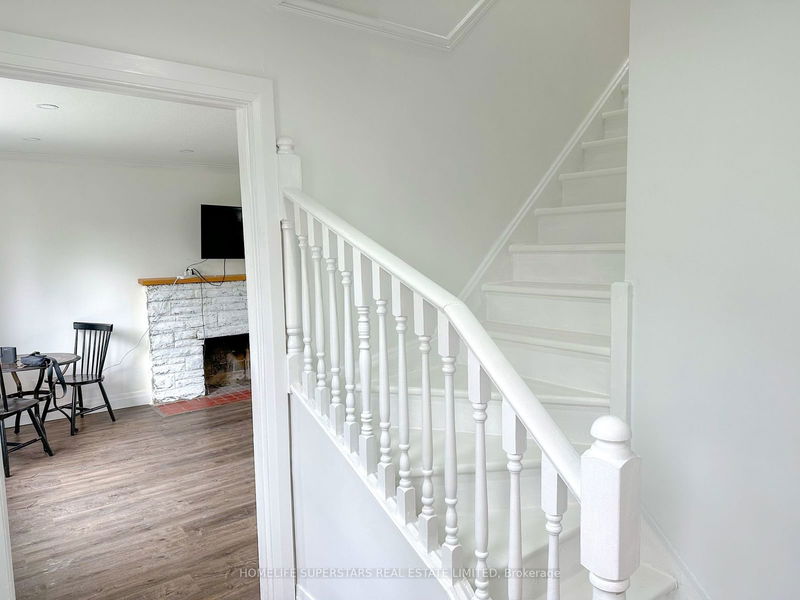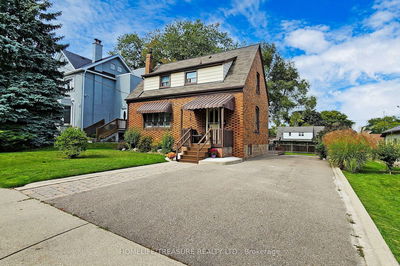461 Rathburn
Eringate-Centennial-West Deane | Toronto
$1,299,900.00
Listed about 2 months ago
- 3 bed
- 3 bath
- - sqft
- 5.0 parking
- Detached
Instant Estimate
$1,233,835
-$66,065 compared to list price
Upper range
$1,377,087
Mid range
$1,233,835
Lower range
$1,090,584
Property history
- Aug 9, 2024
- 2 months ago
Price Change
Listed for $1,299,900.00 • 9 days on market
- Oct 12, 2022
- 2 years ago
Sold for $930,000.00
Listed for $999,999.00 • 14 days on market
Location & area
Schools nearby
Home Details
- Description
- 3 Bedroom, 3 Full Baths, New (2023) Stainless Steel Appliances, Sunroom, Attached Garage, Seperate Entrance to finished Rough-in Kitchen Basement, *** Pool sized 55' x 153' Deep lot*** House Partially Renovated, New Bathroom, Pot Lights, New Kitchen etc.,*** Walk-out from Kitchen to Large Deck and Back yard, Great Location, Steps from school, shopping plaza, Highway 427, Garage door Opener, Large Deck, New (2024) Heat Pump (Central Air Condition), *** Owned Hot water Tank, Humidifier, *** Basement can be easily rented or In-Law Suite, *** A Sunroom at the back of Garage walking into the Patio & deep backyard with Large Deck. *** Lots of Potential for future Re-Build, *** The Seller and Real Estate Agent do not Warrant the Retrofit Status or Legality of the basement *** Sun Room needs TLC an extra room in Back Yard *** Please do not use Upper Bathroom and avoid using bathrooms while viewing.
- Additional media
- -
- Property taxes
- $4,620.77 per year / $385.06 per month
- Basement
- Finished
- Basement
- Sep Entrance
- Year build
- -
- Type
- Detached
- Bedrooms
- 3 + 1
- Bathrooms
- 3
- Parking spots
- 5.0 Total | 1.0 Garage
- Floor
- -
- Balcony
- -
- Pool
- None
- External material
- Concrete
- Roof type
- -
- Lot frontage
- -
- Lot depth
- -
- Heating
- Forced Air
- Fire place(s)
- Y
- Main
- Living
- 20’3” x 12’11”
- Dining
- 20’3” x 12’11”
- Kitchen
- 12’12” x 11’10”
- Upper
- Prim Bdrm
- 16’3” x 13’7”
- 2nd Br
- 12’11” x 11’2”
- 3rd Br
- 15’2” x 8’8”
- Bsmt
- Kitchen
- 8’10” x 8’3”
- Rec
- 12’8” x 7’5”
- Br
- 19’12” x 11’8”
- Laundry
- 18’10” x 13’7”
- Ground
- Sunroom
- 19’7” x 12’3”
Listing Brokerage
- MLS® Listing
- W9248927
- Brokerage
- HOMELIFE SUPERSTARS REAL ESTATE LIMITED
Similar homes for sale
These homes have similar price range, details and proximity to 461 Rathburn
